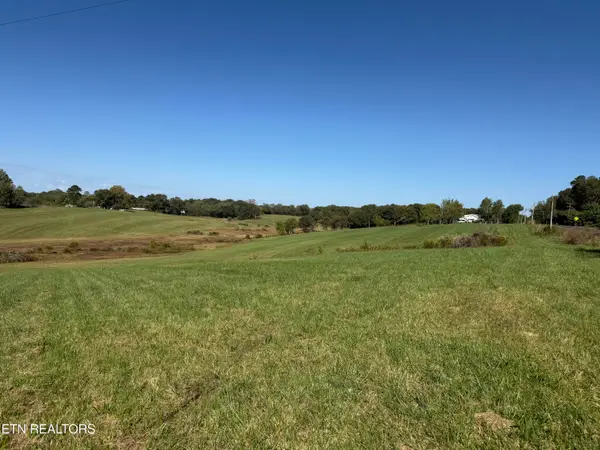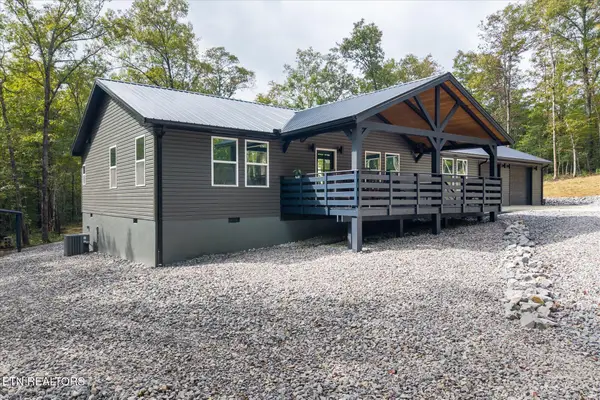561 Northrup Falls Drive, Jamestown, TN 38556
Local realty services provided by:Better Homes and Gardens Real Estate Gwin Realty
561 Northrup Falls Drive,Jamestown, TN 38556
$729,000
- 3 Beds
- 2 Baths
- 1,724 sq. ft.
- Single family
- Active
Listed by:erica styles
Office:allardt real estate association llc.
MLS#:1317119
Source:TN_KAAR
Price summary
- Price:$729,000
- Price per sq. ft.:$422.85
About this home
Custom built home on 15.74 acres adjacent to Colditz Cove Natural Area. Home features include Cathedral tongue and grove pine ceiling in great room, Ash flooring throughout, Tile flooring in bathrooms and utility room, Hardie board concrete siding with stone accents, and metal roofing. Kitchen has plenty of storage with Knotty Alder cabinetry and Granite countertops. Bathrooms have Onyx Collection-Vanity tops. Master bath has Onyx Collection Custom shower. Super-efficient Drolet Wood burning stove in great room heats entire home. Covered concrete front porch. Covered porch in rear, partially screened with 5/4''x6'' wood decking. Construction includes underground utilities, 6'' exterior walls, engineered I-Joist floor system, Advantech subflooring, and concrete block foundation with graveled crawl space. 576 sf attached 2 car garage with covered rear entry into home. Private setting with over 1000' property bordering Colditz Cove Natural Area. 1.5 miles of hiking/riding trails throughout property. Hike to the 60' Northrup Falls in minutes. Professional landscaping surrounded by mature hardwood forest. Property has equestrian features including 24'x36' custom built barn constructed of white pine siding and metal roof with 2-12'x12' stalls, tack/tool room and hay storage, 2 pastures (appx 1.5 acres total) fenced with no-climb wire, walk-in shed, and paddock. Property is located less than 15 minutes to East Fork Stables which has over 100 miles of riding trails. Several parks are nearby with the Big South Fork NR&RA being within 30 minutes. Conveniently located 40 minutes to Crossville, 60 minutes to Cookville, 1 hour 40 minutes to Knoxville Airport. $729,000.00.
Contact an agent
Home facts
- Year built:2016
- Listing ID #:1317119
- Added:1 day(s) ago
- Updated:October 01, 2025 at 03:39 PM
Rooms and interior
- Bedrooms:3
- Total bathrooms:2
- Full bathrooms:2
- Living area:1,724 sq. ft.
Heating and cooling
- Cooling:Central Cooling
- Heating:Central, Electric
Structure and exterior
- Year built:2016
- Building area:1,724 sq. ft.
- Lot area:15.74 Acres
Schools
- High school:Clarkrange
- Elementary school:Allardt
Utilities
- Sewer:Septic Tank
Finances and disclosures
- Price:$729,000
- Price per sq. ft.:$422.85
New listings near 561 Northrup Falls Drive
- New
 $420,000Active2 beds 2 baths1,210 sq. ft.
$420,000Active2 beds 2 baths1,210 sq. ft.538 Spruce Creek Drive, Jamestown, TN 38556
MLS# 3006049Listed by: WALLACE - New
 $369,900Active0 Acres
$369,900Active0 Acres40 acres Rugby Pike, Jamestown, TN 38556
MLS# 239667Listed by: CRYE-LEIKE BROWN EXECUTIVE REALTY - New
 $139,900Active0.31 Acres
$139,900Active0.31 Acres301 E Central Ave, Jamestown, TN 38556
MLS# 3003716Listed by: HOME TOUCH REALTY - New
 $139,900Active0.31 Acres
$139,900Active0.31 AcresAddress Withheld By Seller, Jamestown, TN 38556
MLS# 1317000Listed by: HOME TOUCH REALTY, LLC - New
 $725,000Active25 Acres
$725,000Active25 Acres419 Palomino Run, Jamestown, TN 38556
MLS# 1316992Listed by: BURKS DISKIN REAL ESTATE - New
 $32,900Active3.05 Acres
$32,900Active3.05 Acres0 Northwood Place, Jamestown, TN 38556
MLS# 3003524Listed by: HOME TOUCH REALTY - New
 $38,000Active1.9 Acres
$38,000Active1.9 AcresAllardt Hwy, Jamestown, TN 38556
MLS# 1316940Listed by: MITCHELL REAL ESTATE & AUCTION - New
 $32,000Active1.6 Acres
$32,000Active1.6 AcresAllardt Hwy, Jamestown, TN 38556
MLS# 1316911Listed by: MITCHELL REAL ESTATE & AUCTION - New
 $459,000Active2 beds 2 baths1,600 sq. ft.
$459,000Active2 beds 2 baths1,600 sq. ft.128 Colt Court, Jamestown, TN 38556
MLS# 1316783Listed by: HIGHLANDS ELITE REAL ESTATE
