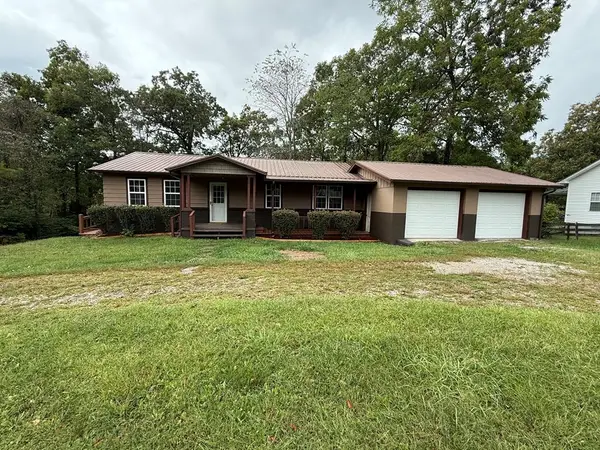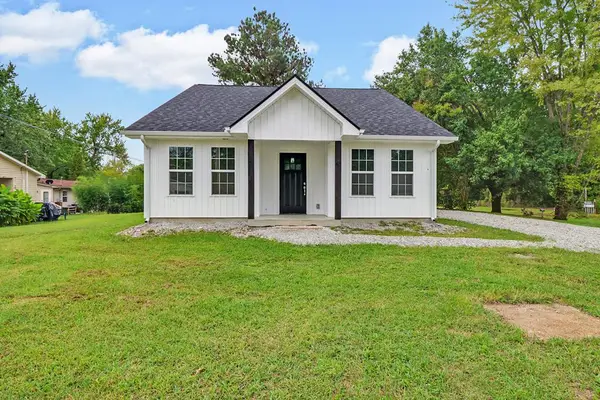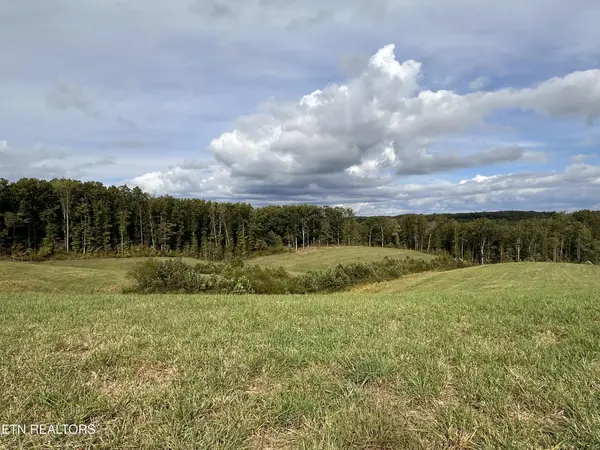617 Cheyenne Drive, Jamestown, TN 38556
Local realty services provided by:Better Homes and Gardens Real Estate Jackson Realty
617 Cheyenne Drive,Jamestown, TN 38556
$624,990
- 2 Beds
- 3 Baths
- 3,886 sq. ft.
- Single family
- Active
Listed by:michelle jones
Office:eagle view realty, llc.
MLS#:1290255
Source:TN_KAAR
Price summary
- Price:$624,990
- Price per sq. ft.:$160.83
- Monthly HOA dues:$16.67
About this home
🏡 Mountain Modern Lodge with Breathtaking Views - Minutes from Jamestown
📍 617 Cheyenne Drive | 2.91 Acres | +/- 3,886 Sq Ft | 2BR | 3BA
Welcome to your private Tennessee hideaway — a move-in ready mountain escape tucked into the trees just minutes from downtown Jamestown and East Fork Stables. From panoramic views off the wraparound deck to the lodge-style great room with soaring beams, this property is a dream come true for anyone seeking luxury, peace, and natural beauty.
🌄 Why You'll Fall in Love
Jaw-dropping valley views from the massive covered deck — perfect for morning coffee or sunset wine
Exposed beams + stone fireplace in the open-concept great room
Vaulted ceilings, rich woodwork, and a lodge-like feel throughout
Room to breathe on 2.91 gently sloped, wooded acres
8 minutes to Jamestown and adjacent to East Fork Stables for trail riding and recreation. Big South Fork and Pickett State Park just minutes away.
🛋️ Main Level Features
Stunning open-concept great room with wall-to-wall windows
Custom kitchen with oven, gas cooktop, and bar seating
Spacious primary suite with walk-out deck access
Oversized laundry/mudroom + full guest bath
Covered front porch + massive back deck perfect for entertaining or relaxing with a view
🛏️ Downstairs Walk-Out Level
Large 2nd living area / rec room — already plumbed for a full second kitchen
Private guest bedroom with full en suite bath
Huge storage/mechanical room with workshop potential
Separate entrance makes this ideal for Airbnb, rental income, or in-law suite
🔧 Bonus Features
Gated, paved driveway
Low-maintenance metal roof with shingle appearance
Home is plumbed for wood boiler heating system
High-speed internet available
Ideal setup for dual living, family close by, or vacation/rental combo
🏞️ Peaceful Setting with privacy, views, and room to roam, no city rules, and no noise but the wind through the trees.
🔑 Ready for Immediate Move-In
Priced to move — this one checks all the boxes.
Schedule your private showing
Buyer to verify all information and measurements.
Contact an agent
Home facts
- Year built:2011
- Listing ID #:1290255
- Added:220 day(s) ago
- Updated:August 30, 2025 at 02:35 PM
Rooms and interior
- Bedrooms:2
- Total bathrooms:3
- Full bathrooms:3
- Living area:3,886 sq. ft.
Heating and cooling
- Cooling:Central Cooling
- Heating:Central, Electric
Structure and exterior
- Year built:2011
- Building area:3,886 sq. ft.
- Lot area:2.91 Acres
Schools
- Middle school:Alcoa
Utilities
- Sewer:Septic Tank
Finances and disclosures
- Price:$624,990
- Price per sq. ft.:$160.83
New listings near 617 Cheyenne Drive
- New
 $299,900Active0 Acres
$299,900Active0 Acres20 ac Billy Ridge Rd, Jamestown, TN 38556
MLS# 239574Listed by: CRYE-LEIKE BROWN EXECUTIVE REALTY - New
 $279,000Active3 beds 1 baths1,311 sq. ft.
$279,000Active3 beds 1 baths1,311 sq. ft.822 Allardt Hwy, Jamestown, TN 38556
MLS# 239551Listed by: HOME TOUCH REALTY LLC - New
 $249,900Active10.01 Acres
$249,900Active10.01 Acres157 Triple J Tr, Jamestown, TN 38556
MLS# 3000554Listed by: MITCHELL REAL ESTATE & AUCTION LLC - New
 $216,900Active3 beds 2 baths1,300 sq. ft.
$216,900Active3 beds 2 baths1,300 sq. ft.303 Clark Ave, Jamestown, TN 38556
MLS# 239535Listed by: HOME TOUCH REALTY LLC - New
 $249,900Active10.01 Acres
$249,900Active10.01 Acres157 Triple J Trail, Jamestown, TN 38556
MLS# 239539Listed by: MITCHELL REAL ESTATE & AUCTION CO. - New
 $229,900Active-- beds -- baths
$229,900Active-- beds -- baths20 Billy Ridge Rd, Jamestown, TN 38556
MLS# 3001060Listed by: CRYE-LEIKE BROWN EXECUTIVE REALTY - New
 $229,900Active20 Acres
$229,900Active20 Acres20 ac Billy Ridge Rd, Jamestown, TN 38556
MLS# 1316337Listed by: CRYE-LEIKE BROWN EXECUTIVE REA - New
 $960,000Active3 beds 2 baths2,352 sq. ft.
$960,000Active3 beds 2 baths2,352 sq. ft.219 Blazing Saddle, Jamestown, TN 38556
MLS# 1316265Listed by: BURKS DISKIN REAL ESTATE - New
 $639,000Active3 beds 3 baths1,632 sq. ft.
$639,000Active3 beds 3 baths1,632 sq. ft.540 Buck Ridge Rd, Jamestown, TN 38556
MLS# 1316234Listed by: BURKS DISKIN REAL ESTATE - New
 $198,000Active4 beds 2 baths1,852 sq. ft.
$198,000Active4 beds 2 baths1,852 sq. ft.554 Mary Cromwell Rd, Jamestown, TN 38556
MLS# 1316218Listed by: NORTH CUMBERLAND REALTY, LLC
