110 Kimball Point Court, Jasper, TN 37347
Local realty services provided by:Better Homes and Gardens Real Estate Jackson Realty
110 Kimball Point Court,Jasper, TN 37347
$1,650,000
- 3 Beds
- 4 Baths
- 3,290 sq. ft.
- Single family
- Pending
Listed by: mary weathers
Office: re/max properties
MLS#:1523504
Source:TN_CAR
Price summary
- Price:$1,650,000
- Price per sq. ft.:$501.52
- Monthly HOA dues:$109.08
About this home
Welcome to 110 Kimball Point Court, a breathtaking 2020 custom built home by Jasper Highlands Homes Builders and perfectly positioned on a 2.09-acre bluff-front lot with sweeping, unobstructed sunset and mountain views. Located inside the prestigious, gated mountaintop community of Jasper Highlands, this single-level 2,990 sq. ft. residence blends everyday comfort with high-end sophistication. Designed around an open concept with 10-ft ceilings, oversized hallways, and premium finishes throughout, the home features a gourmet kitchen with quartz countertops, Frigidaire appliances, and seamless flow into the living area with a cozy gas fireplace and Yamaha whole-home speaker system. This thoughtful floorplan offers 3 spacious bedrooms, including a tranquil primary suite with a private gas fireplace, zero-entry shower, reading lights above the bed, walk-in closet, and custom window treatments from Budget Blinds. A Jack-and-Jill bathroom with a soaking tub accommodates the guest bedrooms perfectly, while a dedicated music room/office offers valuable flex space for work or creativity. Updated ceiling fans, walk-in closets, and smart home systems add to the luxurious convenience of the home. The laundry room also features a dog washing station/shower. Stepping outside feels like entering your own private resort. Over 1,200 sq. ft. of covered Trex-decked porch space maximizes the bluff views and provides multiple outdoor living and dining areas to entertain year-round. A 40x16 heated saltwater fiberglass pool, 3-person hot tub, outdoor gas fireplace, putting and chipping green, fire pit, and a fully-equipped outdoor kitchen elevate this backyard oasis to truly exceptional. Exterior stereo speakers set the scene for relaxed evenings or lively gatherings, and the saltwater system offers exceptionally low-maintenance. Car collectors, hobbyists, and adventure seekers will appreciate the abundance of storage and parking. The attached oversized 3-car garage offers 23-ft depth, 12-ft height, and an EV charging station, while the detached 3-car garage adds an additional 800 sq. ft., plus a versatile 20x14 (300 sq. ft.) finished room above perfect for a gym, office, or storage. This finished space above the garage would make great guest quarters and there is also full bathroom in the garage. An air compressor in the detached garage also conveys with the property. The home offers efficient comfort with electric heating and cooling, a tankless water heater, and a 500-gallon propane tank (owned, with only one annual fill). Additional conveniences include a trash compactor, a drink fridge in the bar area, TVs that remain with the home, ADT smart system that controls security, exterior lighting, and HVAC, as well as a Moen irrigation system. Residents of Jasper Highlands enjoy unmatched amenities including two swimming pools, fitness facilities, parks, hiking trails, waterfalls, playgrounds, dog parks, gated neighborhood, and local favorites like Top of the Rock Restaurant and Fiery Gizzard Brewery. This home truly delivers the pinnacle of luxury mountaintop living where bluff-front views, resort-style outdoor spaces, superior construction, and premium upgrades come together in one extraordinary property. Schedule your private showing today!
Contact an agent
Home facts
- Year built:2020
- Listing ID #:1523504
- Added:44 day(s) ago
- Updated:December 21, 2025 at 08:31 AM
Rooms and interior
- Bedrooms:3
- Total bathrooms:4
- Full bathrooms:3
- Half bathrooms:1
- Living area:3,290 sq. ft.
Heating and cooling
- Cooling:Central Air, Electric
- Heating:Central, Electric, Heating
Structure and exterior
- Roof:Shingle
- Year built:2020
- Building area:3,290 sq. ft.
- Lot area:2.09 Acres
Utilities
- Water:Public, Water Connected
- Sewer:Septic Tank, Sewer Not Available
Finances and disclosures
- Price:$1,650,000
- Price per sq. ft.:$501.52
- Tax amount:$4,134
New listings near 110 Kimball Point Court
- New
 $96,500Active1 beds -- baths1,188 sq. ft.
$96,500Active1 beds -- baths1,188 sq. ft.691 Summertown Road #Tract 3, Jasper, TN 37347
MLS# 1525538Listed by: CENTURY 21 CUMBERLAND REALTY - New
 $68,000Active5 Acres
$68,000Active5 Acres496 Hancock (5-acre Portion) Road, Jasper, TN 37347
MLS# 1525537Listed by: CENTURY 21 CUMBERLAND REALTY - New
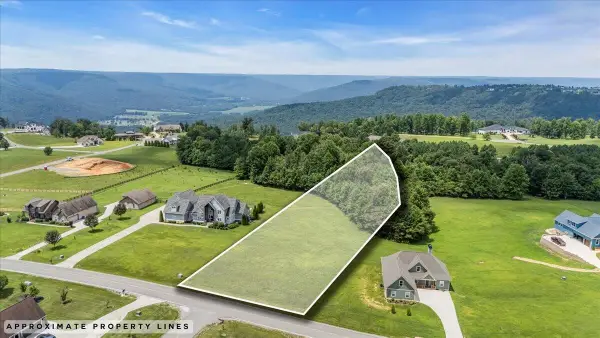 $150,000Active1.5 Acres
$150,000Active1.5 Acres0 Jasper Highlands Boulevard, Jasper, TN 37347
MLS# 2976182Listed by: GREATER CHATTANOOGA REALTY, KELLER WILLIAMS REALTY - New
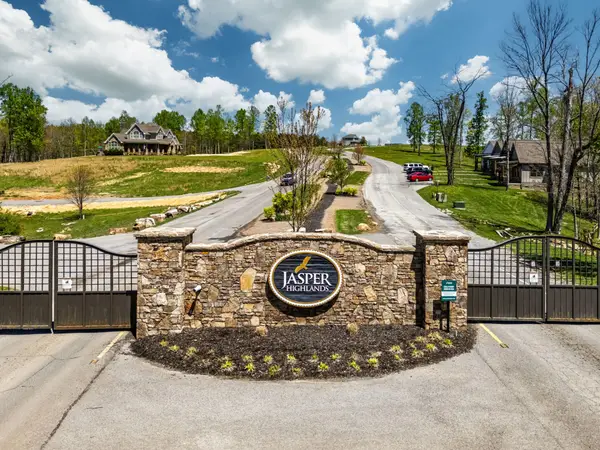 $150,000Active2.51 Acres
$150,000Active2.51 Acres0 Raulston Falls Rd, Jasper, TN 37347
MLS# 3031962Listed by: LEADING EDGE REAL ESTATE GROUP - New
 $142,000Active8.56 Acres
$142,000Active8.56 Acres0 Summertown (8.56 Acres) Road #Lot 2, Jasper, TN 37347
MLS# 1525431Listed by: CENTURY 21 CUMBERLAND REALTY - New
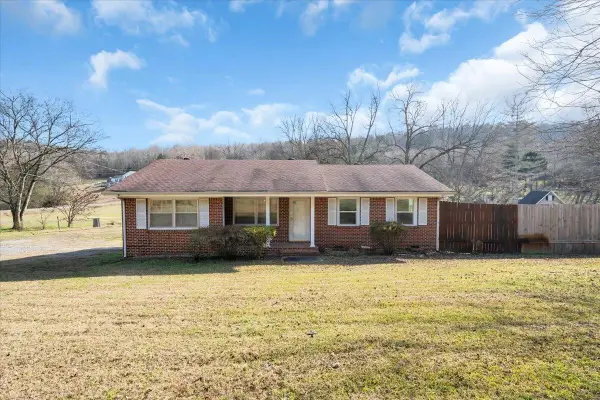 $275,000Active3 beds 2 baths1,452 sq. ft.
$275,000Active3 beds 2 baths1,452 sq. ft.648 Ra Griffith Highway, Jasper, TN 37347
MLS# 3065519Listed by: RE/MAX REALTY SOUTH - New
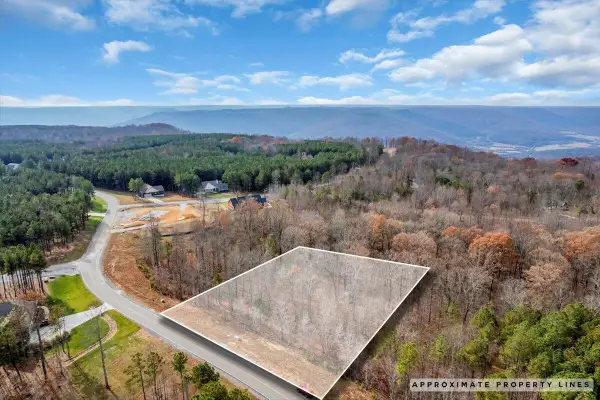 $89,000Active0.82 Acres
$89,000Active0.82 Acres0 Crockett Point #Jf318, Jasper, TN 37347
MLS# 1525230Listed by: KELLER WILLIAMS REALTY - New
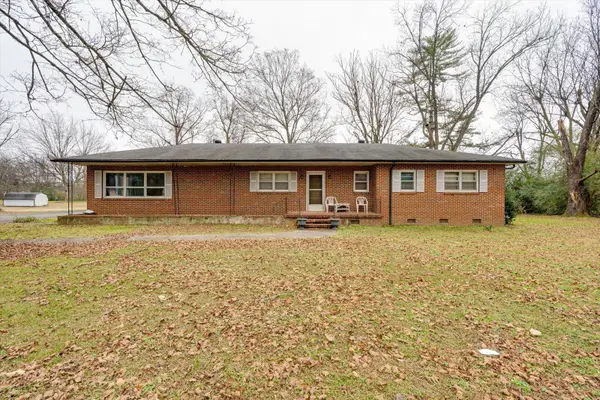 $259,000Active4 beds 2 baths1,870 sq. ft.
$259,000Active4 beds 2 baths1,870 sq. ft.812 Betsy Pack Drive, Jasper, TN 37347
MLS# 1525236Listed by: CENTURY 21 CUMBERLAND REALTY - New
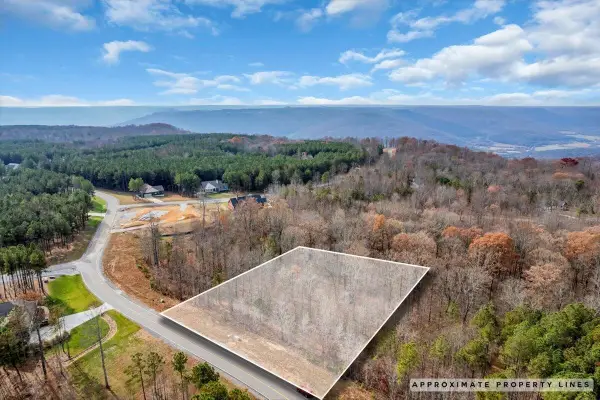 $89,000Active0.82 Acres
$89,000Active0.82 Acres0 Crockett Point, Jasper, TN 37347
MLS# 3061405Listed by: GREATER CHATTANOOGA REALTY, KELLER WILLIAMS REALTY - New
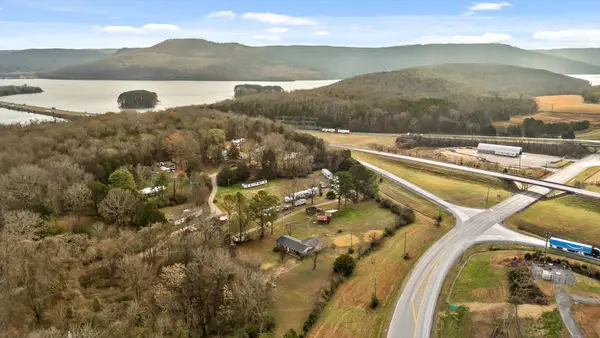 $575,000Active3 beds 2 baths1,566 sq. ft.
$575,000Active3 beds 2 baths1,566 sq. ft.257 Rankins Cove Church Road, Jasper, TN 37347
MLS# 1525157Listed by: REAL ESTATE PARTNERS CHATTANOOGA LLC
