Local realty services provided by:Better Homes and Gardens Real Estate Heritage Group
111 Dream Circle,Jasper, TN 37347
$112,500
- 3 Beds
- 2 Baths
- 1,792 sq. ft.
- Single family
- Active
Listed by: jacquie jenkins
Office: re/max realty south
MLS#:3015716
Source:NASHVILLE
Price summary
- Price:$112,500
- Price per sq. ft.:$62.78
About this home
Significant price reduction for a quick sale!
Looking for a home you can make your own? This one has all the right features and is priced accordingly! With a split floor plan, the primary suite is privately located on one side of the home, while the other two bedrooms and full bath are on the opposite side — perfect for guests, kids, or a quiet office space.
You'll love the large kitchen with plenty of cabinet space, a spacious living room, and a separate dining room for family meals or entertaining. There's even a small pantry and laundry area with access to the back door for convenience.
Yes — it needs cosmetic updates, but it has solid bones, a functional layout, and tons of potential. Roll up your sleeves and build instant equity!
All of this in a pretty, peaceful rural setting just minutes from the interstate, shopping, and the town of Jasper.
Being sold as-is and priced to move — bring your vision and make it shine!
Contact an agent
Home facts
- Year built:2001
- Listing ID #:3015716
- Added:108 day(s) ago
- Updated:January 30, 2026 at 03:38 PM
Rooms and interior
- Bedrooms:3
- Total bathrooms:2
- Full bathrooms:2
- Living area:1,792 sq. ft.
Heating and cooling
- Cooling:Central Air, Electric
- Heating:Central, Electric
Structure and exterior
- Year built:2001
- Building area:1,792 sq. ft.
- Lot area:0.38 Acres
Schools
- High school:Marion Co High School
- Middle school:Jasper Middle School
- Elementary school:Jasper Elementary School
Utilities
- Water:Public, Water Available
- Sewer:Private Sewer
Finances and disclosures
- Price:$112,500
- Price per sq. ft.:$62.78
- Tax amount:$212
New listings near 111 Dream Circle
- Open Sat, 1 to 3pmNew
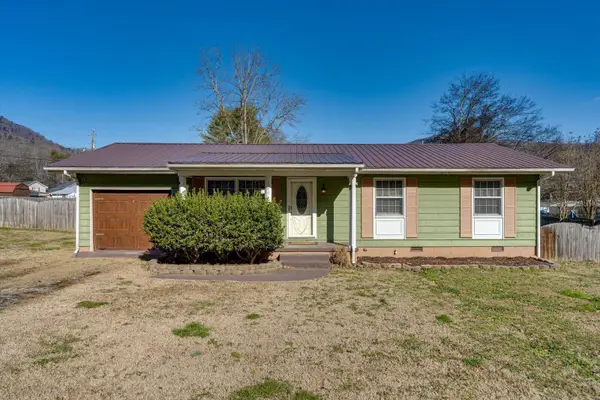 $214,900Active3 beds 1 baths960 sq. ft.
$214,900Active3 beds 1 baths960 sq. ft.910 Hickory Street, Jasper, TN 37347
MLS# 1527598Listed by: REDFIN - New
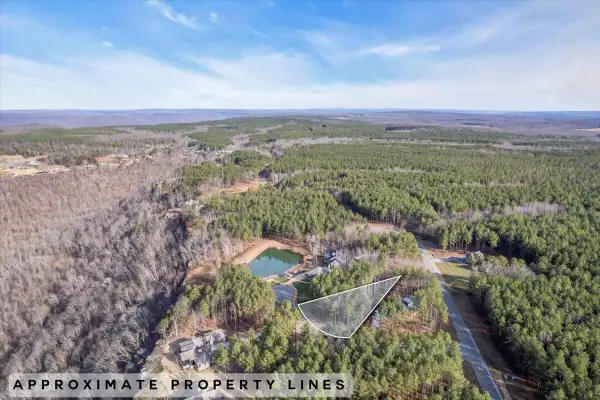 $65,000Active0.64 Acres
$65,000Active0.64 Acres220 Moonshine Drive #Jf24, Jasper, TN 37347
MLS# 1527583Listed by: THE GROUP REAL ESTATE BROKERAGE - New
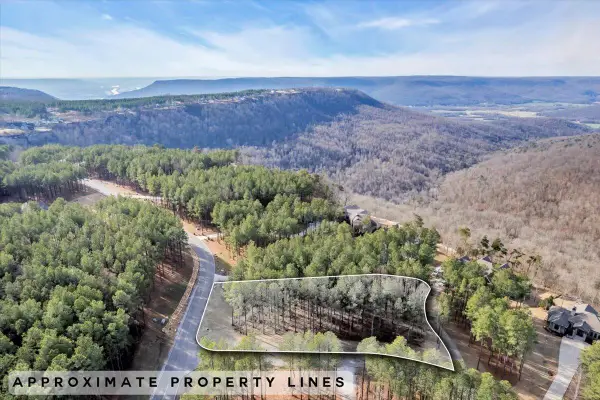 $88,000Active0.81 Acres
$88,000Active0.81 Acres155 Moonshine Drive #Jf18, Jasper, TN 37347
MLS# 1527584Listed by: THE GROUP REAL ESTATE BROKERAGE - New
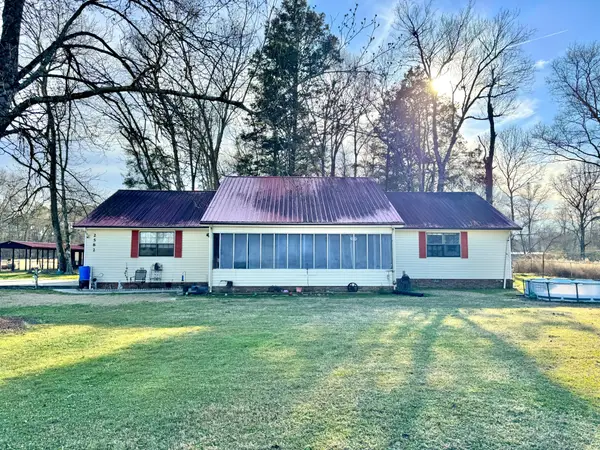 $224,500Active2 beds 2 baths1,442 sq. ft.
$224,500Active2 beds 2 baths1,442 sq. ft.2582 E Valley Rd, Jasper, TN 37347
MLS# 3118243Listed by: CRYE-LEIKE, INC., REALTORS - New
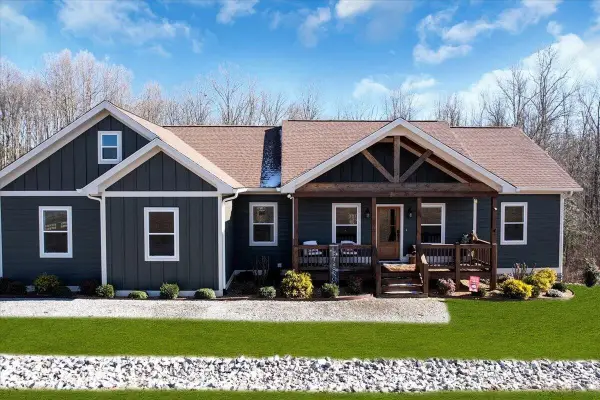 $699,500Active3 beds 2 baths1,686 sq. ft.
$699,500Active3 beds 2 baths1,686 sq. ft.636 Raulston Falls Road #Jh-132, Jasper, TN 37347
MLS# 3083946Listed by: RE/MAX REALTY SOUTH - New
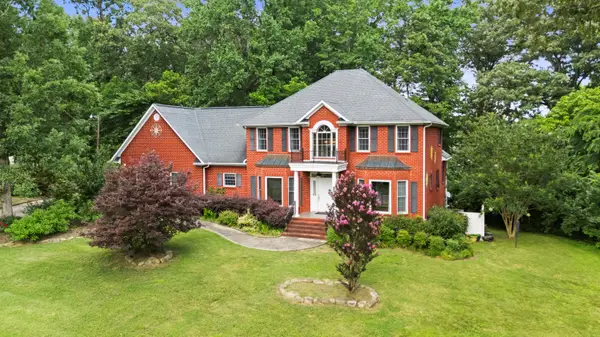 $525,000Active6 beds 5 baths3,638 sq. ft.
$525,000Active6 beds 5 baths3,638 sq. ft.104 Executive Drive, Jasper, TN 37347
MLS# 1527437Listed by: REAL ESTATE PARTNERS CHATTANOOGA LLC - New
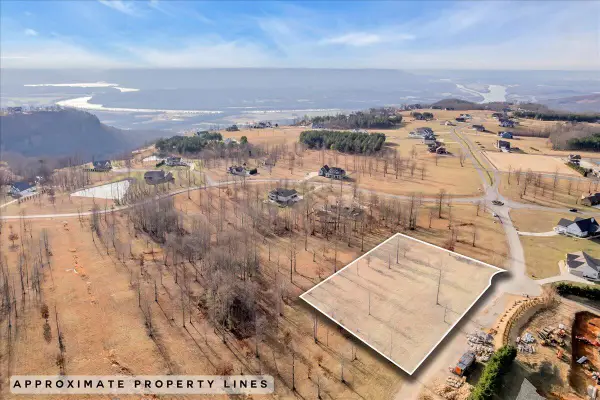 $152,500Active3.08 Acres
$152,500Active3.08 Acres2460 Jasper Highlands Boulevard #Jh117, Jasper, TN 37347
MLS# 1527441Listed by: THE GROUP REAL ESTATE BROKERAGE 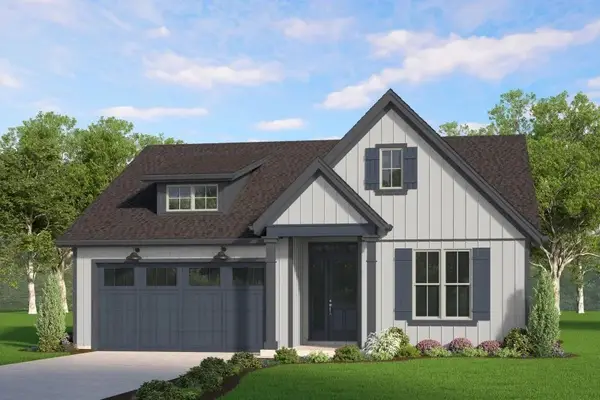 $369,900Active4 beds 2 baths1,737 sq. ft.
$369,900Active4 beds 2 baths1,737 sq. ft.120 Jasper Gulch Drive, Jasper, TN 37347
MLS# 2942566Listed by: COLDWELL BANKER SOUTHERN REALTY- New
 $170,000Active2.04 Acres
$170,000Active2.04 Acres0 Raulston Falls Road #Jf126, Jasper, TN 37347
MLS# 1527331Listed by: RE/MAX PROPERTIES - New
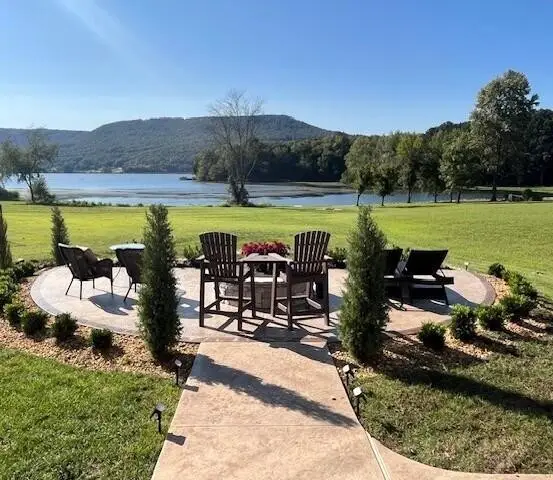 $1,595,900Active4 beds 4 baths3,532 sq. ft.
$1,595,900Active4 beds 4 baths3,532 sq. ft.140 Edgewater Way Way, Jasper, TN 37347
MLS# 3113327Listed by: BENCHMARK REALTY, LLC

