141 Julie Lynn Lane, Jasper, TN 37347
Local realty services provided by:Better Homes and Gardens Real Estate Signature Brokers
Listed by:
- Celeste Dobbins(423) 503 - 5949Better Homes and Gardens Real Estate Signature Brokers
MLS#:1523260
Source:TN_CAR
Price summary
- Price:$469,000
- Price per sq. ft.:$261.43
About this home
Welcome to your dream home in the highly sought-after Julie Lynn Subdivision of Jasper, Tennessee! This gorgeous Craftsman-style home boasts stunning curb appeal with its beautiful stack stone and board-and-batten siding—you'll be captivated the moment you arrive. Located on a quiet, family-friendly cul-de-sac, this home offers peace and privacy while being just minutes from everything you need. Inside, the open floor plan is a true showstopper, featuring elegant hardwood floors, coffered ceilings, and double crown molding throughout. Wayne's coating in the formal dining area adds a touch of sophistication, perfect for hosting dinner parties or enjoying family meals. The chef's kitchen is a dream! With antique white cabinets, granite countertops, and stainless steel appliances, it's not only functional but beautifully designed. A large pantry offers plenty of storage space, and the cozy breakfast nook provides a sunny spot to start your day. Plus, a separate laundry room keeps everything organized and out of sight. The primary suite is a true retreat, with a luxurious double tray ceiling and a spa-inspired bath. Enjoy double bowl vanities, a large walk-in shower, and a separate soaking tub. The mega walk-in closet provides more than enough space for all your wardrobe needs, and the hidden potty room offers an added layer of privacy and convenience. Step outside and enjoy the L-shaped swimming pool, perfect for hot summer days, surrounded by a private fence. The outbuilding offers plenty of room for storage, a workshop, or whatever your heart desires.
Contact an agent
Home facts
- Year built:2013
- Listing ID #:1523260
- Added:49 day(s) ago
- Updated:December 21, 2025 at 08:31 AM
Rooms and interior
- Bedrooms:3
- Total bathrooms:2
- Full bathrooms:2
- Living area:1,794 sq. ft.
Heating and cooling
- Cooling:Central Air
- Heating:Central, Heating
Structure and exterior
- Year built:2013
- Building area:1,794 sq. ft.
- Lot area:0.34 Acres
Utilities
- Water:Public, Water Connected
- Sewer:Public Sewer
Finances and disclosures
- Price:$469,000
- Price per sq. ft.:$261.43
- Tax amount:$1,636
New listings near 141 Julie Lynn Lane
- New
 $96,500Active1 beds -- baths1,188 sq. ft.
$96,500Active1 beds -- baths1,188 sq. ft.691 Summertown Road #Tract 3, Jasper, TN 37347
MLS# 1525538Listed by: CENTURY 21 CUMBERLAND REALTY - New
 $68,000Active5 Acres
$68,000Active5 Acres496 Hancock (5-acre Portion) Road, Jasper, TN 37347
MLS# 1525537Listed by: CENTURY 21 CUMBERLAND REALTY - New
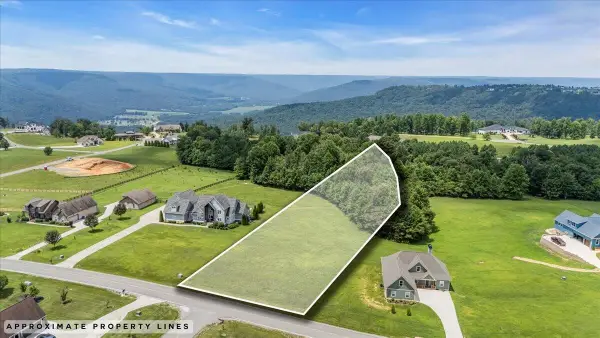 $150,000Active1.5 Acres
$150,000Active1.5 Acres0 Jasper Highlands Boulevard, Jasper, TN 37347
MLS# 2976182Listed by: GREATER CHATTANOOGA REALTY, KELLER WILLIAMS REALTY - New
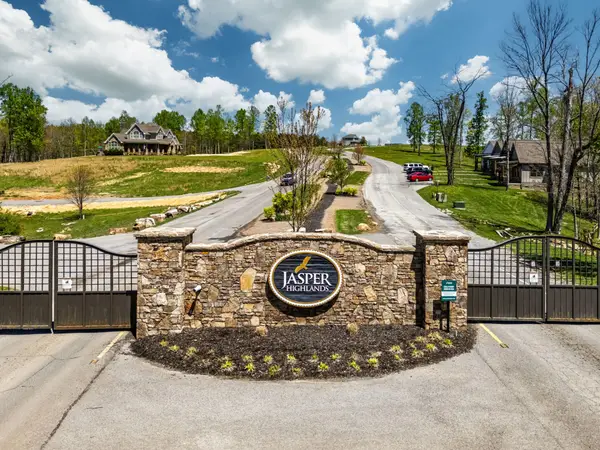 $150,000Active2.51 Acres
$150,000Active2.51 Acres0 Raulston Falls Rd, Jasper, TN 37347
MLS# 3031962Listed by: LEADING EDGE REAL ESTATE GROUP - New
 $142,000Active8.56 Acres
$142,000Active8.56 Acres0 Summertown (8.56 Acres) Road #Lot 2, Jasper, TN 37347
MLS# 1525431Listed by: CENTURY 21 CUMBERLAND REALTY - New
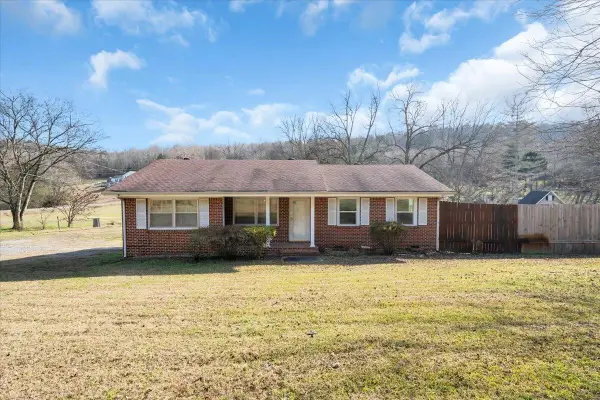 $275,000Active3 beds 2 baths1,452 sq. ft.
$275,000Active3 beds 2 baths1,452 sq. ft.648 Ra Griffith Highway, Jasper, TN 37347
MLS# 3065519Listed by: RE/MAX REALTY SOUTH - New
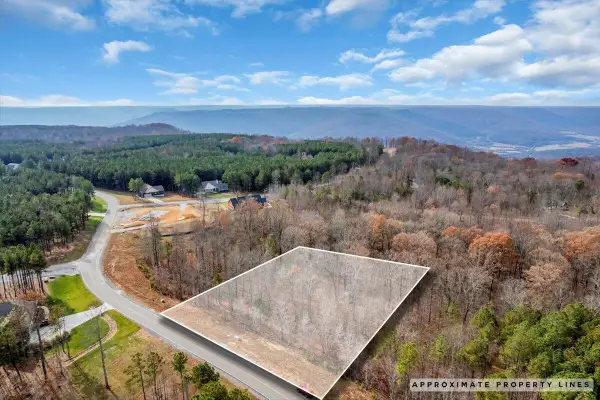 $89,000Active0.82 Acres
$89,000Active0.82 Acres0 Crockett Point #Jf318, Jasper, TN 37347
MLS# 1525230Listed by: KELLER WILLIAMS REALTY - New
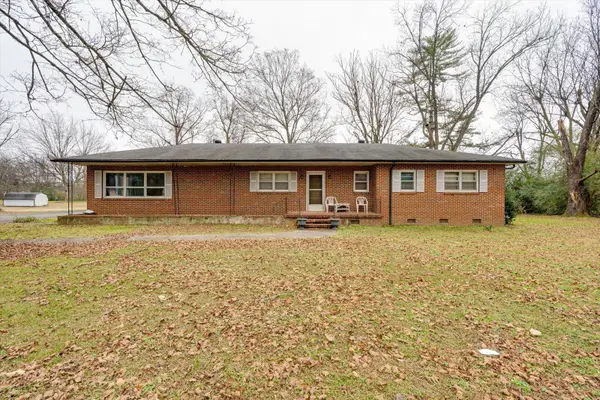 $259,000Active4 beds 2 baths1,870 sq. ft.
$259,000Active4 beds 2 baths1,870 sq. ft.812 Betsy Pack Drive, Jasper, TN 37347
MLS# 1525236Listed by: CENTURY 21 CUMBERLAND REALTY - New
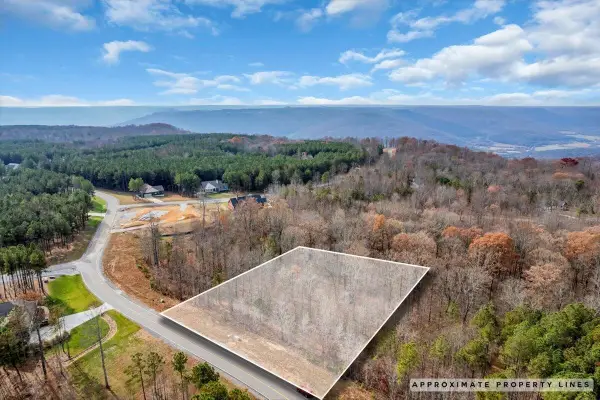 $89,000Active0.82 Acres
$89,000Active0.82 Acres0 Crockett Point, Jasper, TN 37347
MLS# 3061405Listed by: GREATER CHATTANOOGA REALTY, KELLER WILLIAMS REALTY - New
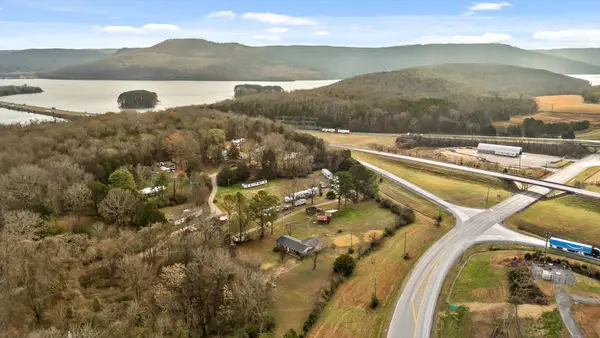 $575,000Active3 beds 2 baths1,566 sq. ft.
$575,000Active3 beds 2 baths1,566 sq. ft.257 Rankins Cove Church Road, Jasper, TN 37347
MLS# 1525157Listed by: REAL ESTATE PARTNERS CHATTANOOGA LLC
