1911 Raulston Falls Road, Jasper, TN 37347
Local realty services provided by:Better Homes and Gardens Real Estate Signature Brokers
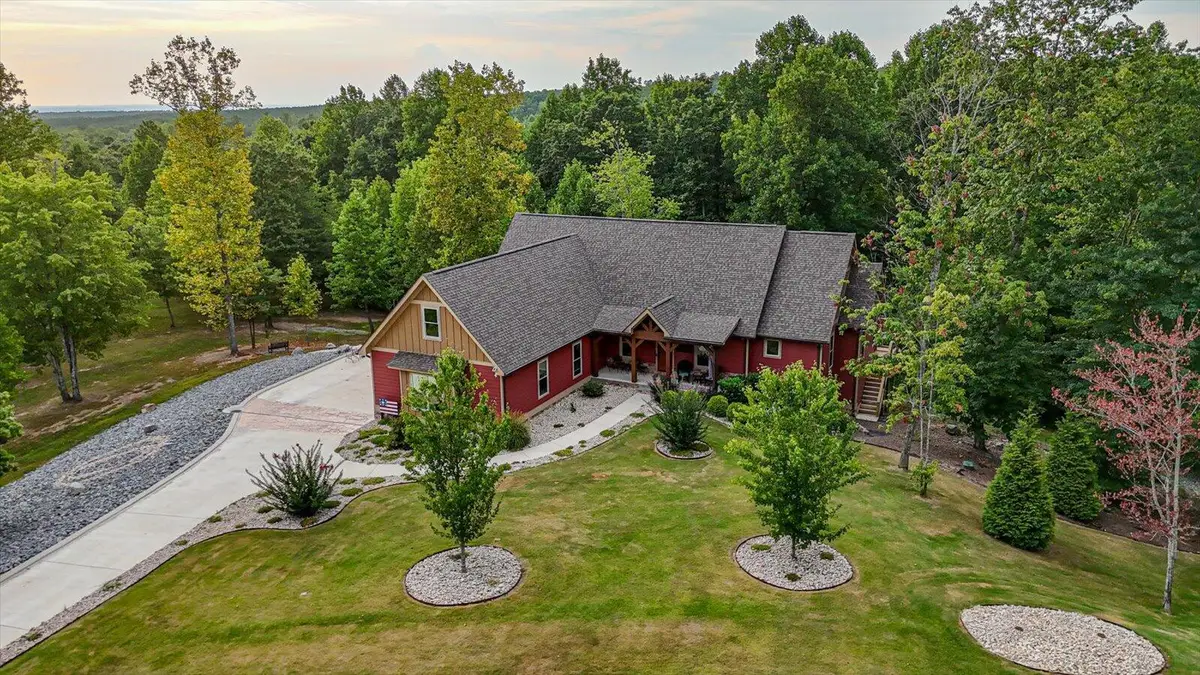
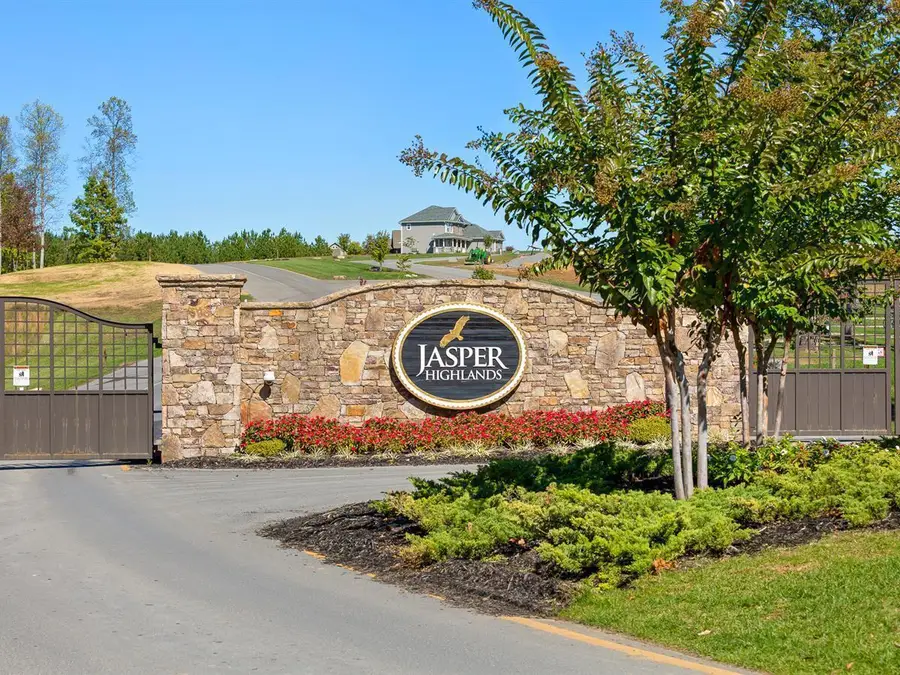
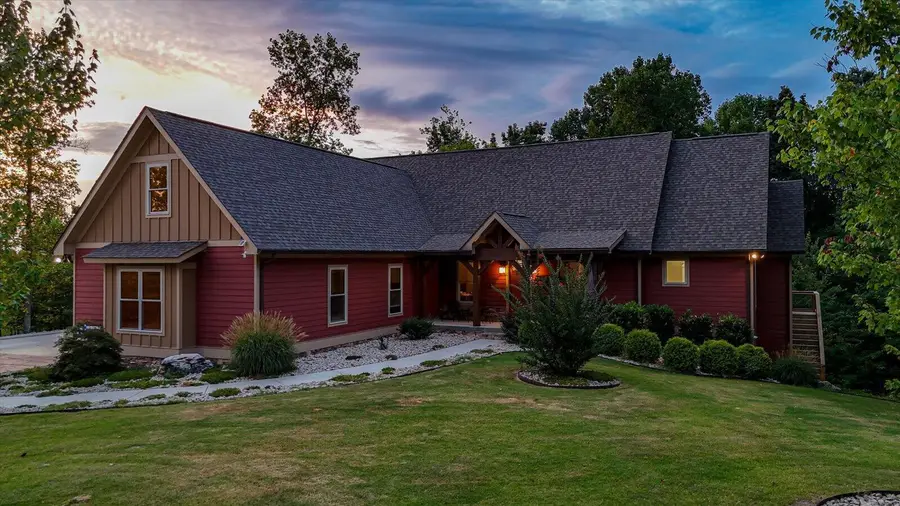
1911 Raulston Falls Road,Jasper, TN 37347
$750,000
- 4 Beds
- 2 Baths
- 2,143 sq. ft.
- Single family
- Active
Listed by:garrett cox
Office:crye-leike, realtors
MLS#:1505978
Source:TN_CAR
Price summary
- Price:$750,000
- Price per sq. ft.:$349.98
About this home
Tranquil Luxury on 5+ Acres — Custom Jasper Highlands Contemporary
Discover this custom-built, contemporary retreat nestled within the prestigious Jasper Highlands community, offering over 5 sun-drenched acres in a serene mountain enclave. Boasting 4 bedrooms, 2 full baths, and over 2,100 sq ft of refined living space, this home blends style, comfort, and adaptability.
Step into an open-concept main level featuring a spacious living area, chef's kitchen, dedicated dining zone, and a seamless flow to a delightful outdoor patio—perfect for enjoying peaceful mornings or hosting al fresco dinners. The cozy fireplace anchors cozy gatherings, while the primary suite ensures one-level convenience.
Ascend to the expansive, partially finished basement—an adaptable space ideal for a home gym, workshop, in-law suite, or all-out man cave. Three-car garage, underground utilities, and gentle sloping terrain add practical value.
Living here means access to resort-style amenities: community pools, tennis courts, tranquil pond, gated security, even a helipad and fire station—plus majestic mountain views around every turn. Outdoor lovers will relish hiking, boating, and camping opportunities right at their doorstep. Commuting is a breeze—Chattanooga to the east, Nashville to the north.
Don't miss this rare opportunity to own a peaceful, versatile sanctuary in the heart of Jasper Highlands. Schedule your private showing today.
Contact an agent
Home facts
- Year built:2018
- Listing Id #:1505978
- Added:205 day(s) ago
- Updated:August 12, 2025 at 06:51 PM
Rooms and interior
- Bedrooms:4
- Total bathrooms:2
- Full bathrooms:2
- Living area:2,143 sq. ft.
Heating and cooling
- Cooling:Central Air, Electric
- Heating:Ceiling, Electric, Heating
Structure and exterior
- Roof:Asphalt, Shingle
- Year built:2018
- Building area:2,143 sq. ft.
- Lot area:5.06 Acres
Utilities
- Water:Public
- Sewer:Septic Tank
Finances and disclosures
- Price:$750,000
- Price per sq. ft.:$349.98
- Tax amount:$2,799
New listings near 1911 Raulston Falls Road
- New
 $195,000Active3 beds 2 baths1,056 sq. ft.
$195,000Active3 beds 2 baths1,056 sq. ft.1648 Boyd Avenue, Jasper, TN 37347
MLS# 1518643Listed by: CRYE-LEIKE, REALTORS - New
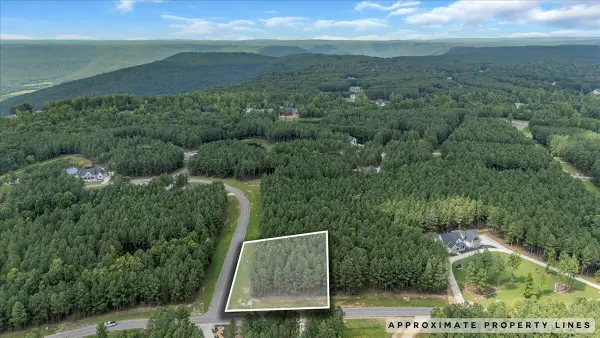 $125,000Active0.62 Acres
$125,000Active0.62 Acres4430 Crockett Point #Jf 216, Jasper, TN 37347
MLS# 1518629Listed by: KELLER WILLIAMS REALTY - New
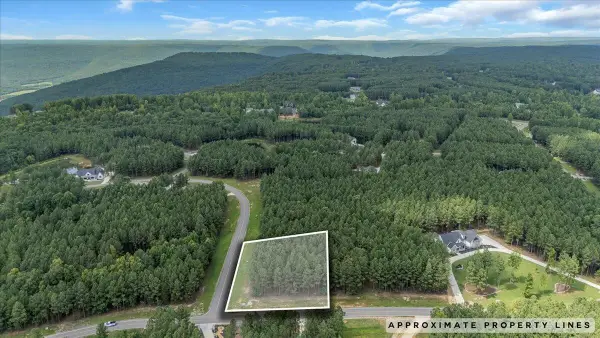 $125,000Active0.62 Acres
$125,000Active0.62 Acres4430 Crockett Point, Jasper, TN 37347
MLS# 2973797Listed by: GREATER CHATTANOOGA REALTY, KELLER WILLIAMS REALTY - New
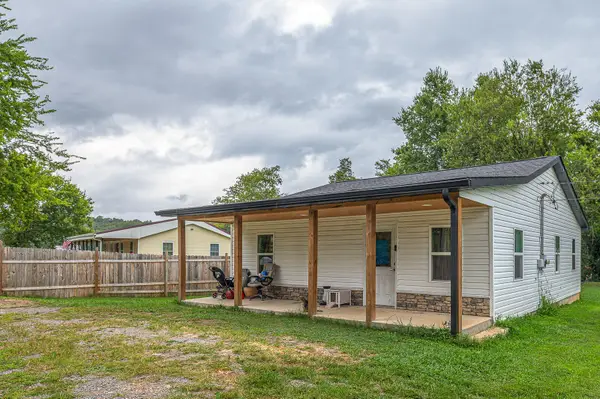 $199,000Active3 beds 2 baths1,100 sq. ft.
$199,000Active3 beds 2 baths1,100 sq. ft.203 Dover Road, Jasper, TN 37347
MLS# 1518601Listed by: KELLER WILLIAMS SUMMIT REALTY - New
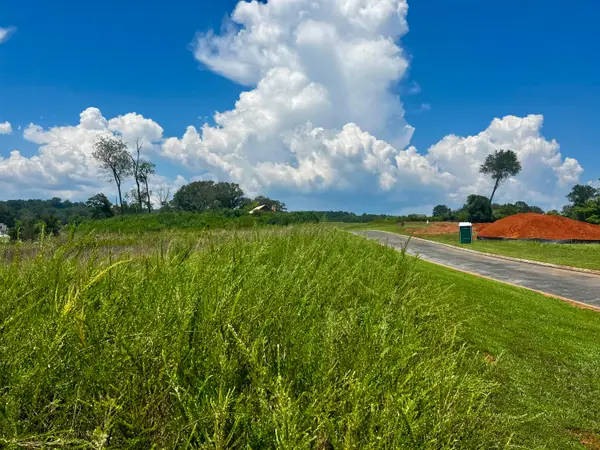 $149,000Active0.44 Acres
$149,000Active0.44 Acres0 Leeward Drive #29, Jasper, TN 37347
MLS# 1518574Listed by: CENTURY 21 CUMBERLAND REALTY - New
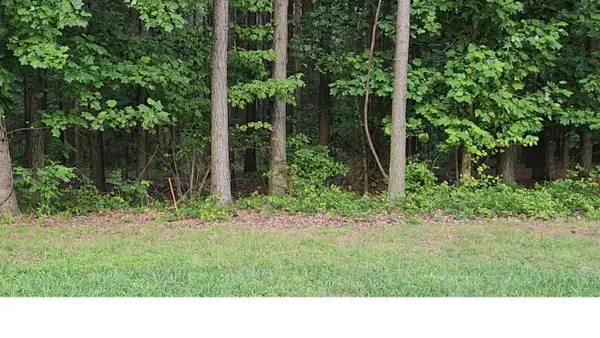 $139,400Active1.93 Acres
$139,400Active1.93 Acres0 High Point Lane #Lot 79, Jasper, TN 37347
MLS# 1518565Listed by: CENTURY 21 CUMBERLAND REALTY - New
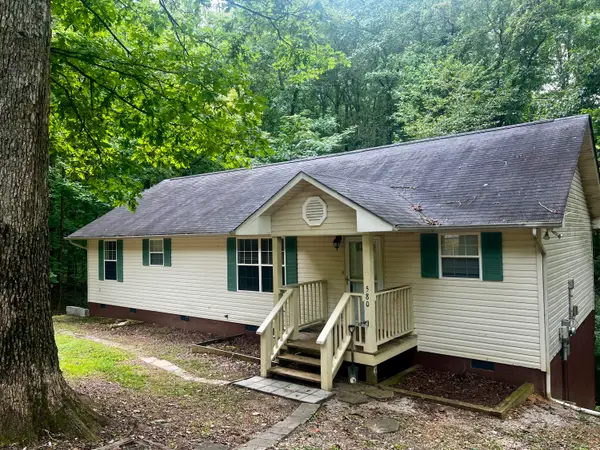 $244,000Active3 beds 2 baths1,378 sq. ft.
$244,000Active3 beds 2 baths1,378 sq. ft.580 Spears Road, Jasper, TN 37347
MLS# 1518500Listed by: CENTURY 21 CUMBERLAND REALTY - New
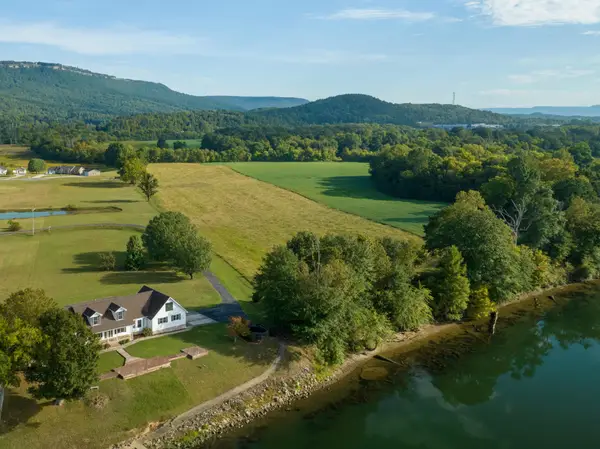 $500,000Active5.01 Acres
$500,000Active5.01 Acres0 Water Front Place, Jasper, TN 37347
MLS# 2964379Listed by: GREATER DOWNTOWN REALTY DBA KELLER WILLIAMS REALTY - New
 $500,000Active5.86 Acres
$500,000Active5.86 Acres0 Water Front Place, Jasper, TN 37347
MLS# 2964380Listed by: GREATER DOWNTOWN REALTY DBA KELLER WILLIAMS REALTY - New
 $89,900Active0.7 Acres
$89,900Active0.7 Acres1850 Raulston Falls Road, Jasper, TN 37347
MLS# 2972435Listed by: REAL ESTATE PARTNERS CHATTANOOGA, LLC
