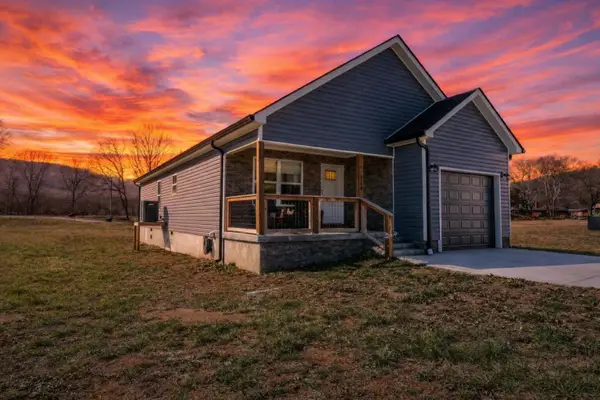192 Lady Bug Lane, Jasper, TN 37347
Local realty services provided by:Better Homes and Gardens Real Estate Jackson Realty
192 Lady Bug Lane,Jasper, TN 37347
$1,950,000
- 4 Beds
- 4 Baths
- 4,243 sq. ft.
- Single family
- Active
Listed by: angela m fowler
Office: angela fowler real estate, llc.
MLS#:1520585
Source:TN_CAR
Price summary
- Price:$1,950,000
- Price per sq. ft.:$459.58
- Monthly HOA dues:$83
About this home
Luxurious 4-Bedroom Bluff Lot Retreat in Jasper Highlands with Stunning Sunset Views: Welcome to your dream mountain-top escape in the prestigious Jasper Highlands, one of Tennessee's premier gated communities, perched atop the breathtaking Cumberland Plateau. This exquisite 4,243 sq. ft. custom-built home, set on a 1-acre bluff lot, offers unparalleled sunset views over the Tennessee Valley, combining luxury, functionality, and natural beauty. With 4 bedrooms, 4 bathrooms, an upstairs office, a safe room, a 1,400 sq. ft. in-law apartment, and an outdoor kitchen/bar, this residence is designed for comfort, entertaining, and serene mountain living, just 30 minutes from downtown Chattanooga. This home has been meticulously designed with an open-concept layout, perfect for both everyday living and grand gatherings. Bedrooms & Bathrooms: 4 spacious bedrooms and 4 full bathrooms, including 2 master suites and an office that can be converted into a 5th bedroom .In-Law Apartment: A fully equipped 1,400 sq. ft. downstairs apartment with a separate entrance and access to the upstairs, featuring a full kitchen, dining area, living room, washer/dryer, and a covered patio for independent living or guest accommodations. Safe Room: A secure, fortified safe room for peace of mind, ideal for storm protection or added security. Outdoor Living: Expansive covered deck with a beautiful outdoor kitchen/bar, perfect for al fresco dining while soaking in breathtaking sunset vistas over the Tennessee Valley and surrounding mountains. Lot: 1-acre bluff lot, offering privacy, mature hardwoods, and panoramic views. Interior Highlights: Gourmet kitchen with high-end appliances, double ovens, quartzite countertops, and custom cabinetry, seamlessly flowing into the dining, living areas and deck. Soaring 10-foot ceilings, hardwood floors, and expansive windows framing the valley's natural beauty. Spacious primary suite with a spa-like bathroom, featuring a soaking tub, walk-in shower, and dual vanities. Upstairs features a bonus living room area, library/office, full bath and 2 bedrooms with valley views, ideal for remote work or a private retreat. Construction & Design: Modern craftsman-style architecture with premium finishes, including natural stone accents and energy-efficient features. Jasper Highlands Community AmenitiesNestled in Tennessee's premier gated mountain-top community, this home offers an unmatched lifestyle with world-class amenities, making Jasper Highlands more than a place to live, it's a way of life. Recreation: Pat's Summit Open Air Pavilion, Inspiration Park with two community pools, kids' play area, dog park, and a putting green. Sports: Tennis and pickleball courts, bocce ball, horseshoes, and a soccer field for active living. Nature: Miles of scenic hiking trails, including Raulston Falls and Kimball Falls, offering waterfalls and breathtaking overlooks. Convenience: LifeForce heli-pad, high-speed fiber-optic internet, and an on-site fire department for safety and connectivity. Dining & Social: Top of the Rock Restaurant & Brewery, a community favorite for craft brews and gourmet dining with valley views, plus a pizza restaurant and wellness center. Events: Regular community events, from seasonal festivals to neighborhood cookouts, fostering a strong sense of community. Proximity: Just 30 minutes from downtown Chattanooga and 1.5 hours from Nashville, blending serene mountain living with urban access.
Contact an agent
Home facts
- Year built:2021
- Listing ID #:1520585
- Added:149 day(s) ago
- Updated:February 05, 2026 at 03:53 PM
Rooms and interior
- Bedrooms:4
- Total bathrooms:4
- Full bathrooms:4
- Living area:4,243 sq. ft.
Heating and cooling
- Cooling:Central Air, Dual, Zoned
- Heating:Central, Dual Fuel, Electric, Heating
Structure and exterior
- Roof:Asphalt
- Year built:2021
- Building area:4,243 sq. ft.
- Lot area:0.98 Acres
Utilities
- Water:Public, Water Connected
- Sewer:Septic Tank
Finances and disclosures
- Price:$1,950,000
- Price per sq. ft.:$459.58
- Tax amount:$2,915
New listings near 192 Lady Bug Lane
- New
 $375,000Active15.42 Acres
$375,000Active15.42 Acres175 Hass Road, Jasper, TN 37347
MLS# 1528339Listed by: ROGUE REAL ESTATE COMPANY LLC - New
 $559,900Active3 beds 2 baths1,638 sq. ft.
$559,900Active3 beds 2 baths1,638 sq. ft.3200 Crockett Pointe, Jasper, TN 37347
MLS# 3072676Listed by: GREATER CHATTANOOGA REALTY, KELLER WILLIAMS REALTY - New
 $224,500Active2 beds 2 baths1,442 sq. ft.
$224,500Active2 beds 2 baths1,442 sq. ft.2582 E Valley Road, Jasper, TN 37347
MLS# 1528253Listed by: CRYE-LEIKE, REALTORS - New
 $149,900Active4 beds 2 baths1,476 sq. ft.
$149,900Active4 beds 2 baths1,476 sq. ft.622 Magnolia Avenue, Jasper, TN 37347
MLS# 1528228Listed by: REALTY ZONE LLC - New
 $550,000Active0.32 Acres
$550,000Active0.32 Acres0 Admiral Court #93, Jasper, TN 37347
MLS# 1528183Listed by: RE/MAX RENAISSANCE REALTORS - New
 $550,000Active0.32 Acres
$550,000Active0.32 Acres0 Admiral Court, Jasper, TN 37347
MLS# 3123691Listed by: RE/MAX RENAISSANCE - New
 $219,900Active2.9 Acres
$219,900Active2.9 Acres0 Moonlight Lane, Jasper, TN 37347
MLS# 3123484Listed by: GREATER CHATTANOOGA REALTY, KELLER WILLIAMS REALTY - New
 $219,900Active2.9 Acres
$219,900Active2.9 Acres0 Moonlight Lane #Jf433, Jasper, TN 37347
MLS# 1528159Listed by: KELLER WILLIAMS REALTY - New
 $599,000Active2 beds 2 baths1,761 sq. ft.
$599,000Active2 beds 2 baths1,761 sq. ft.316 Compass Drive, Jasper, TN 37347
MLS# 1528019Listed by: CENTURY 21 CUMBERLAND REALTY - New
 $339,900Active3 beds 2 baths1,200 sq. ft.
$339,900Active3 beds 2 baths1,200 sq. ft.160 Marion Farms Drive, Jasper, TN 37347
MLS# 3121721Listed by: RE/MAX REALTY SOUTH

