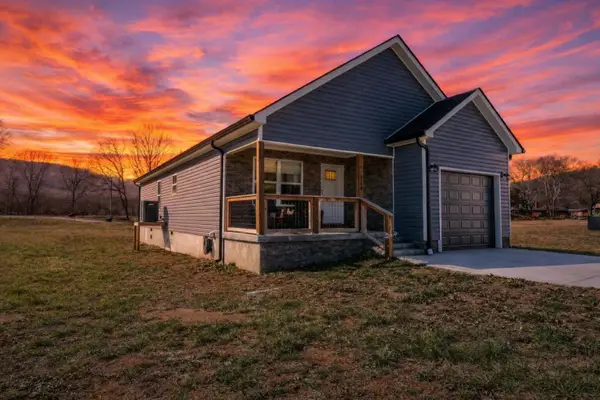220 Starboard Drive, Jasper, TN 37347
Local realty services provided by:Better Homes and Gardens Real Estate Jackson Realty
Listed by: warren l dixon
Office: dixon development, llc.
MLS#:1513046
Source:TN_CAR
Price summary
- Price:$1,499,999
- Price per sq. ft.:$308.01
About this home
NEW CONSTRUCTION - Custom Builder Model in Crown Harbor Subdivision located on the Tennessee River and famous Nickajack Lake. Golf cart ride to Marina. This home as in all from spa including sauna, steam shower, cold plunge, to the golf simulator with 17 foot high ceilings, large wine and whiskey cellar with vault door , gym, full walk-out basement. This luxury home highlights the stunning views of Nickajack Lake, Tennessee River, & Cumberland Mountains from all rooms. Large bonus room over garage with full bath can serve as in-law or guest quarters, dog wash in garage. Luxury kitchen including walk-in pantry with built in coffee machine. Vaulted great room with floor to ceiling fireplace this room showcase all those stunning views. Bedrooms 2 & 3 have second floor gaming loft areas. Master suite features a stunning luxury bath with dual shower heads and ceiling waterfall. Master bedroom oversized walk in closet with island. Large screened in porch with fireplace and over sized deck looking over large private backyard. This home has it all. Just off I-24 and within 20 minutes of Chattanooga. No State Income Tax, Extremely Low Property Taxes, Low City of Jasper Water. You will feel on vacation everyday at this home!!
Contact an agent
Home facts
- Year built:2025
- Listing ID #:1513046
- Added:267 day(s) ago
- Updated:February 12, 2026 at 03:27 PM
Rooms and interior
- Bedrooms:4
- Total bathrooms:4
- Full bathrooms:4
- Living area:4,870 sq. ft.
Heating and cooling
- Cooling:Central Air, Multi Units, Zoned
- Heating:Central, Forced Air, Heat Pump, Heating, Propane
Structure and exterior
- Roof:Asphalt, Shingle
- Year built:2025
- Building area:4,870 sq. ft.
Utilities
- Water:Public, Water Connected
- Sewer:Public Sewer, Sewer Connected
Finances and disclosures
- Price:$1,499,999
- Price per sq. ft.:$308.01
- Tax amount:$609
New listings near 220 Starboard Drive
- New
 $375,000Active15.42 Acres
$375,000Active15.42 Acres175 Hass Road, Jasper, TN 37347
MLS# 1528339Listed by: ROGUE REAL ESTATE COMPANY LLC - New
 $559,900Active3 beds 2 baths1,638 sq. ft.
$559,900Active3 beds 2 baths1,638 sq. ft.3200 Crockett Pointe, Jasper, TN 37347
MLS# 3072676Listed by: GREATER CHATTANOOGA REALTY, KELLER WILLIAMS REALTY - New
 $224,500Active2 beds 2 baths1,442 sq. ft.
$224,500Active2 beds 2 baths1,442 sq. ft.2582 E Valley Road, Jasper, TN 37347
MLS# 1528253Listed by: CRYE-LEIKE, REALTORS - New
 $149,900Active4 beds 2 baths1,476 sq. ft.
$149,900Active4 beds 2 baths1,476 sq. ft.622 Magnolia Avenue, Jasper, TN 37347
MLS# 1528228Listed by: REALTY ZONE LLC - New
 $550,000Active0.32 Acres
$550,000Active0.32 Acres0 Admiral Court #93, Jasper, TN 37347
MLS# 1528183Listed by: RE/MAX RENAISSANCE REALTORS - New
 $550,000Active0.32 Acres
$550,000Active0.32 Acres0 Admiral Court, Jasper, TN 37347
MLS# 3123691Listed by: RE/MAX RENAISSANCE - New
 $219,900Active2.9 Acres
$219,900Active2.9 Acres0 Moonlight Lane, Jasper, TN 37347
MLS# 3123484Listed by: GREATER CHATTANOOGA REALTY, KELLER WILLIAMS REALTY - New
 $219,900Active2.9 Acres
$219,900Active2.9 Acres0 Moonlight Lane #Jf433, Jasper, TN 37347
MLS# 1528159Listed by: KELLER WILLIAMS REALTY - New
 $599,000Active2 beds 2 baths1,761 sq. ft.
$599,000Active2 beds 2 baths1,761 sq. ft.316 Compass Drive, Jasper, TN 37347
MLS# 1528019Listed by: CENTURY 21 CUMBERLAND REALTY - New
 $339,900Active3 beds 2 baths1,200 sq. ft.
$339,900Active3 beds 2 baths1,200 sq. ft.160 Marion Farms Drive, Jasper, TN 37347
MLS# 3121721Listed by: RE/MAX REALTY SOUTH

