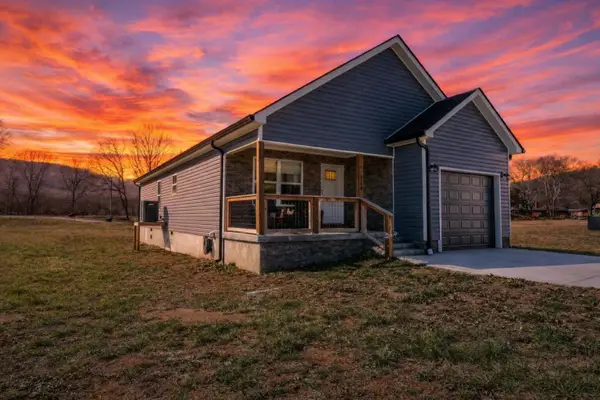250 Riverview Drive, Jasper, TN 37347
Local realty services provided by:Better Homes and Gardens Real Estate Signature Brokers
250 Riverview Drive,Jasper, TN 37347
$548,500
- 3 Beds
- 2 Baths
- 2,378 sq. ft.
- Single family
- Pending
Listed by: john a wells
Office: century 21 cumberland realty
MLS#:1520631
Source:TN_CAR
Price summary
- Price:$548,500
- Price per sq. ft.:$230.66
About this home
You can wake up to the gorgeous sunrises in this spectacular custom-built 3-bedroom 2.5-bath hilltop home with a full view 2-story wall of windows in the family room. The open floor plan features a kitchen with quartz counters, marble backsplash, lots of custom-built white oak cabinets, and a large island/bar, making a bright and airy kitchen with a walk-in pantry including the washer/dryer hookup. The family room has a two-story built-in electric fireplace with white oak exposed beams overhead and 5-inch white oak floors throughout. The first floor contains the main bedroom with a large ensuite bathroom including a soaking tub, separate tiled shower, and a large walk-in closet. The two upstairs bedrooms are separated by a Jack and Jill bathroom. The media room/office is also on the second floor and could be used as a fourth bedroom. The large front deck and side deck are perfect for relaxing or entertaining. Schedule your appointment and make this home your own.
Contact an agent
Home facts
- Year built:2023
- Listing ID #:1520631
- Added:148 day(s) ago
- Updated:February 10, 2026 at 08:36 AM
Rooms and interior
- Bedrooms:3
- Total bathrooms:2
- Full bathrooms:2
- Living area:2,378 sq. ft.
Heating and cooling
- Cooling:Ceiling Fan(s), Central Air, Electric, Multi Units
- Heating:Central, Electric, Heating
Structure and exterior
- Roof:Asbestos Shingle, Metal, Shingle
- Year built:2023
- Building area:2,378 sq. ft.
- Lot area:0.89 Acres
Utilities
- Water:Public, Water Connected
- Sewer:Septic Tank
Finances and disclosures
- Price:$548,500
- Price per sq. ft.:$230.66
- Tax amount:$2,021
New listings near 250 Riverview Drive
- New
 $375,000Active15.42 Acres
$375,000Active15.42 Acres175 Hass Road, Jasper, TN 37347
MLS# 1528339Listed by: ROGUE REAL ESTATE COMPANY LLC - New
 $559,900Active3 beds 2 baths1,638 sq. ft.
$559,900Active3 beds 2 baths1,638 sq. ft.3200 Crockett Pointe, Jasper, TN 37347
MLS# 3072676Listed by: GREATER CHATTANOOGA REALTY, KELLER WILLIAMS REALTY - New
 $224,500Active2 beds 2 baths1,442 sq. ft.
$224,500Active2 beds 2 baths1,442 sq. ft.2582 E Valley Road, Jasper, TN 37347
MLS# 1528253Listed by: CRYE-LEIKE, REALTORS - New
 $149,900Active4 beds 2 baths1,476 sq. ft.
$149,900Active4 beds 2 baths1,476 sq. ft.622 Magnolia Avenue, Jasper, TN 37347
MLS# 1528228Listed by: REALTY ZONE LLC - New
 $550,000Active0.32 Acres
$550,000Active0.32 Acres0 Admiral Court #93, Jasper, TN 37347
MLS# 1528183Listed by: RE/MAX RENAISSANCE REALTORS - New
 $550,000Active0.32 Acres
$550,000Active0.32 Acres0 Admiral Court, Jasper, TN 37347
MLS# 3123691Listed by: RE/MAX RENAISSANCE - New
 $219,900Active2.9 Acres
$219,900Active2.9 Acres0 Moonlight Lane, Jasper, TN 37347
MLS# 3123484Listed by: GREATER CHATTANOOGA REALTY, KELLER WILLIAMS REALTY - New
 $219,900Active2.9 Acres
$219,900Active2.9 Acres0 Moonlight Lane #Jf433, Jasper, TN 37347
MLS# 1528159Listed by: KELLER WILLIAMS REALTY - New
 $599,000Active2 beds 2 baths1,761 sq. ft.
$599,000Active2 beds 2 baths1,761 sq. ft.316 Compass Drive, Jasper, TN 37347
MLS# 1528019Listed by: CENTURY 21 CUMBERLAND REALTY - New
 $339,900Active3 beds 2 baths1,200 sq. ft.
$339,900Active3 beds 2 baths1,200 sq. ft.160 Marion Farms Drive, Jasper, TN 37347
MLS# 3121721Listed by: RE/MAX REALTY SOUTH

