Local realty services provided by:Better Homes and Gardens Real Estate Signature Brokers
290 Edgewater Way,Jasper, TN 37347
$3,250,000
- 4 Beds
- 5 Baths
- 6,351 sq. ft.
- Single family
- Active
Listed by: tim west
Office: keller williams realty
MLS#:1519085
Source:TN_CAR
Price summary
- Price:$3,250,000
- Price per sq. ft.:$511.73
About this home
Modern Waterfront Luxury on Nickajack Lake. Only 25 minutes from Downtown Chattanooga. Experience luxury living at its finest—where sleek modern design meets the serenity of expansive lake and mountain views. Nestled in a private gated community on the Tennessee River's main channel at Nickajack Lake, just 24 miles from vibrant Downtown Chattanooga, this architectural masterpiece offers both retreat and connection. Every moment in this home is framed by walls of glass and sweeping vistas that bathe the interiors in natural light and deliver daily tranquility for the soul. Sprawling across 6351sq ft of living space (plus 1319 sq ft of semi-finished basement in the event room, and 712 sq ft of unfinished interior space) professionally designed by Justin Dumsday with River Street Architecture, this residence is as timeless in quality as it is bold in design. From the paver stone driveway and dramatic glass double-door entry to the NanaWall openings and glass balcony railings that blur indoor and outdoor living, no detail has been overlooked. Floating Viewrail stairs with cable railings, basketweave design coffered ceilings, solid-core doors, ensuite retreats for every bedroom, an elevator serving all three levels, safe room, and over 2,100 sq ft spanning two levels of covered outdoor living space ensure comfort and sophistication in every corner in addition to 993 square feet of three oversized garage spaces. For the culinary enthusiast, the chef's kitchen is a dream—featuring Thermador induction cooktop, Monogram: double ovens (French doors and traditional), warming drawer, butler's pantry, and storage designed to entertain at scale. Complemented by a full second kitchen on the lower level, an upstairs Wet Bar with wine fridge, and the main level outdoor kitchen overlooking the water, this home redefines entertaining. The primary suite is a sanctuary of indulgence: breathtaking views, dual walk-in closets (one nearly 15' long), a spa-inspired bath with porcelain vanities, smart Kohler shower system, a double shower, raincan and multi-function showerheads, a relaxing soaker tub and private water closet with bidet. Additionally, the main level floor is ¾" x 7 ¼" engineered wide plank hickory with a wire-brushed smooth finish. The garage walls are insulated with the third car garage featuring an EV charger. Outdoors, thoughtful details continue---automatic sunshades, porcelain-tiled up, and porcelain pavers on lower terrace, a personal path to the water, and the lushest Zoysia lawn in Tennessee. This is more than a home---it's a lifestyle. Waterfront, mountain views, gated privacy, and modern design blend seamlessly to create a residence of rare and extraordinary beauty. Opportunities like this are few and fleeting---discover it today.
Contact an agent
Home facts
- Year built:2021
- Listing ID #:1519085
- Added:162 day(s) ago
- Updated:January 29, 2026 at 04:11 PM
Rooms and interior
- Bedrooms:4
- Total bathrooms:5
- Full bathrooms:4
- Half bathrooms:1
- Living area:6,351 sq. ft.
Heating and cooling
- Cooling:Central Air, Electric, Multi Units
- Heating:Central, Dual Fuel, Electric, Heating, Propane
Structure and exterior
- Roof:Shingle
- Year built:2021
- Building area:6,351 sq. ft.
- Lot area:0.33 Acres
Utilities
- Water:Public, Water Connected
- Sewer:Public Sewer, Sewer Connected
Finances and disclosures
- Price:$3,250,000
- Price per sq. ft.:$511.73
- Tax amount:$7,039
New listings near 290 Edgewater Way
- Open Sat, 1 to 3pmNew
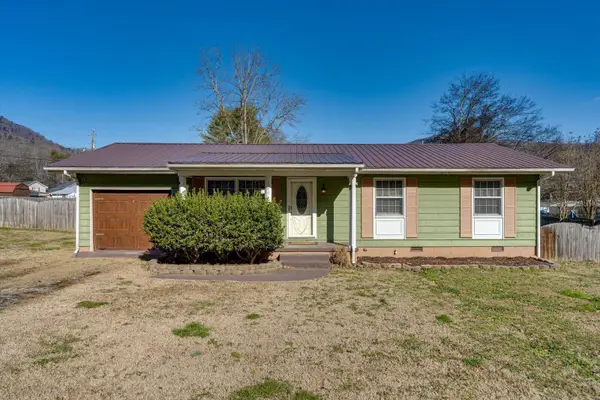 $214,900Active3 beds 1 baths960 sq. ft.
$214,900Active3 beds 1 baths960 sq. ft.910 Hickory Street, Jasper, TN 37347
MLS# 1527598Listed by: REDFIN - New
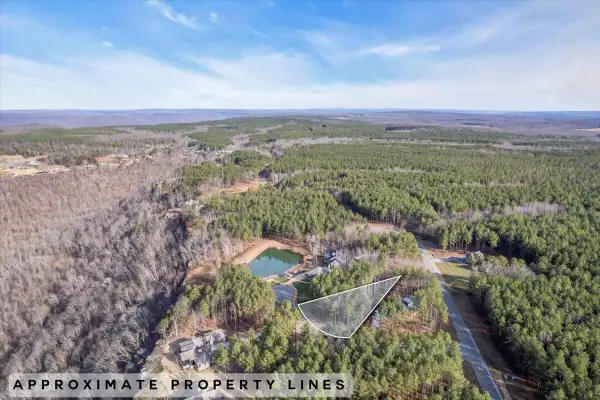 $65,000Active0.64 Acres
$65,000Active0.64 Acres220 Moonshine Drive #Jf24, Jasper, TN 37347
MLS# 1527583Listed by: THE GROUP REAL ESTATE BROKERAGE - New
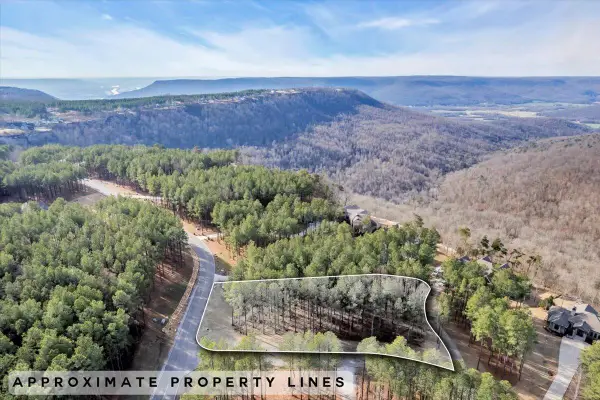 $88,000Active0.81 Acres
$88,000Active0.81 Acres155 Moonshine Drive #Jf18, Jasper, TN 37347
MLS# 1527584Listed by: THE GROUP REAL ESTATE BROKERAGE - New
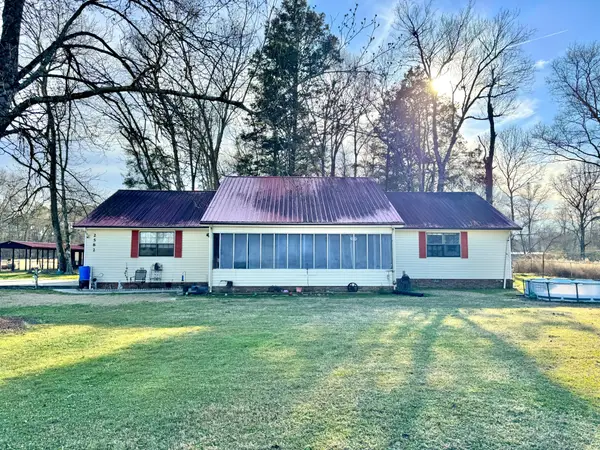 $224,500Active2 beds 2 baths1,442 sq. ft.
$224,500Active2 beds 2 baths1,442 sq. ft.2582 E Valley Rd, Jasper, TN 37347
MLS# 3118243Listed by: CRYE-LEIKE, INC., REALTORS - New
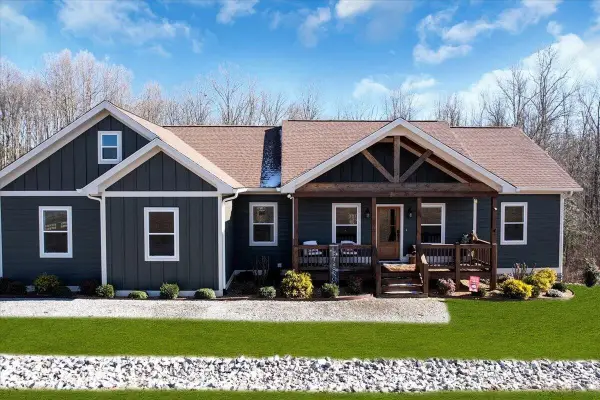 $699,500Active3 beds 2 baths1,686 sq. ft.
$699,500Active3 beds 2 baths1,686 sq. ft.636 Raulston Falls Road #Jh-132, Jasper, TN 37347
MLS# 3083946Listed by: RE/MAX REALTY SOUTH - New
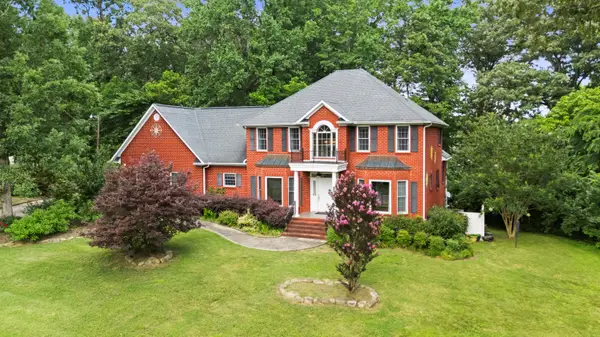 $525,000Active6 beds 5 baths3,638 sq. ft.
$525,000Active6 beds 5 baths3,638 sq. ft.104 Executive Drive, Jasper, TN 37347
MLS# 1527437Listed by: REAL ESTATE PARTNERS CHATTANOOGA LLC - New
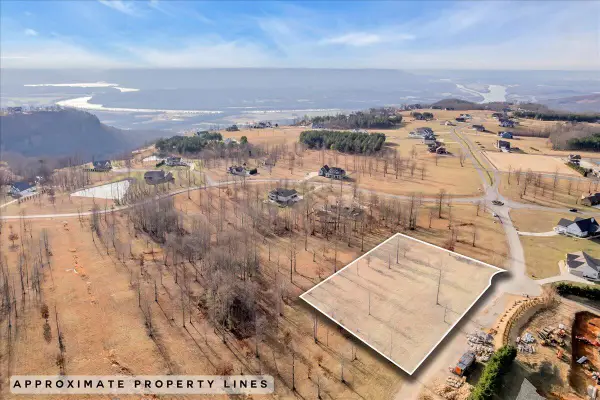 $152,500Active3.08 Acres
$152,500Active3.08 Acres2460 Jasper Highlands Boulevard #Jh117, Jasper, TN 37347
MLS# 1527441Listed by: THE GROUP REAL ESTATE BROKERAGE 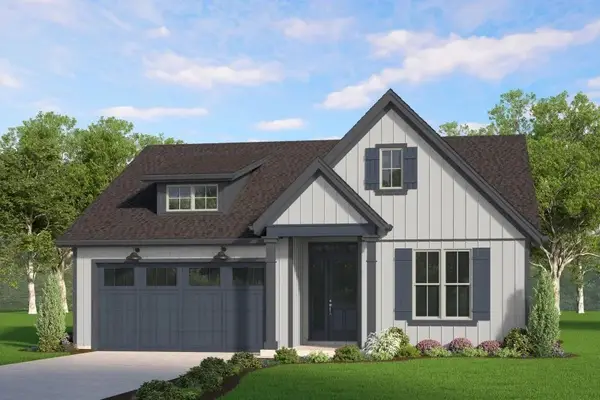 $369,900Active4 beds 2 baths1,737 sq. ft.
$369,900Active4 beds 2 baths1,737 sq. ft.120 Jasper Gulch Drive, Jasper, TN 37347
MLS# 2942566Listed by: COLDWELL BANKER SOUTHERN REALTY- New
 $170,000Active2.04 Acres
$170,000Active2.04 Acres0 Raulston Falls Road #Jf126, Jasper, TN 37347
MLS# 1527331Listed by: RE/MAX PROPERTIES - New
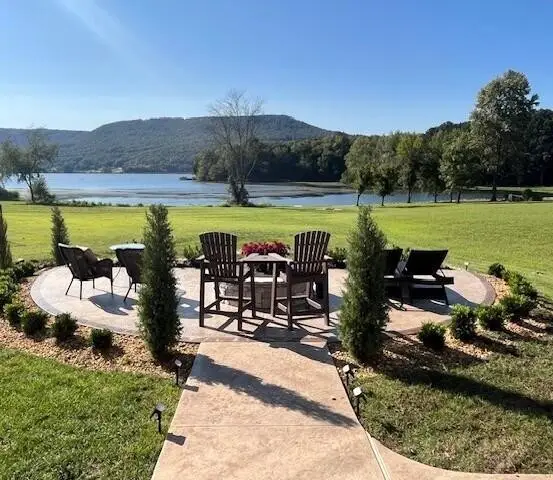 $1,595,900Active4 beds 4 baths3,532 sq. ft.
$1,595,900Active4 beds 4 baths3,532 sq. ft.140 Edgewater Way Way, Jasper, TN 37347
MLS# 3113327Listed by: BENCHMARK REALTY, LLC

