3200 Crockett Pointe, Jasper, TN 37347
Local realty services provided by:Better Homes and Gardens Real Estate Signature Brokers
3200 Crockett Pointe,Jasper, TN 37347
$595,000
- 3 Beds
- 2 Baths
- 1,710 sq. ft.
- Single family
- Active
Listed by: hunter denton, steve l lowery
Office: re/max properties
MLS#:1516607
Source:TN_CAR
Price summary
- Price:$595,000
- Price per sq. ft.:$347.95
- Monthly HOA dues:$83
About this home
One Level home on corner lot in the pristine gated mountain top community of Jasper Highlands! This corner lot is flat and conveniently located in the Jasper Farms section of Jasper Highlands and less than a half mile to the pool! Open floor-plan with a home office or dining room in the front, open kitchen and living room space with a breakfast nook and access to your large back deck. The kitchen features quartz counter tops, custom soft close hickory cabinets, built in pantry with pull out shelving, gas cooking, and stainless steel appliances. The split bedroom floor-plan offers more privacy in a one level home and the primary bedroom offers lots of natural night, a large walk in closet, tray ceiling, and an ensuite with walk in zero entry tiled shower, separate soaking tub, and double vanities. Two bedrooms on the other side of the home share a full bathroom with a tile surround. The garage is large enough (23'5''x22.4'')for your cars or perfect for storage if you are building. Why go through the hassle and stress of building a home when you can move right in here! High speed internet available! Come tour this one today.
Contact an agent
Home facts
- Year built:2022
- Listing ID #:1516607
- Added:965 day(s) ago
- Updated:December 11, 2025 at 03:45 PM
Rooms and interior
- Bedrooms:3
- Total bathrooms:2
- Full bathrooms:2
- Living area:1,710 sq. ft.
Heating and cooling
- Cooling:Central Air, Electric
- Heating:Central, Heating, Propane
Structure and exterior
- Roof:Asphalt, Shingle
- Year built:2022
- Building area:1,710 sq. ft.
- Lot area:0.68 Acres
Utilities
- Water:Public, Water Connected
- Sewer:Septic Tank
Finances and disclosures
- Price:$595,000
- Price per sq. ft.:$347.95
- Tax amount:$2,199
New listings near 3200 Crockett Pointe
- New
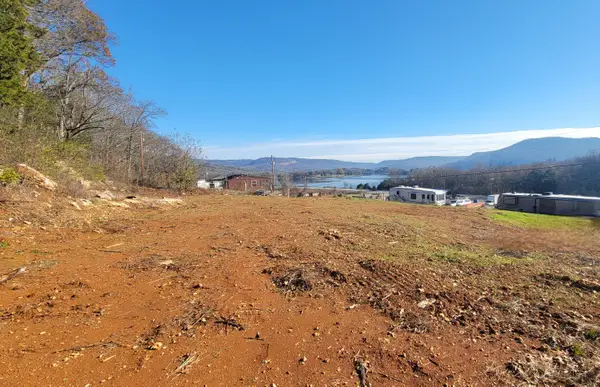 $79,000Active0.56 Acres
$79,000Active0.56 Acres115 Lake Shore Drive, Jasper, TN 37347
MLS# 1525095Listed by: PREMIER PROPERTY GROUP INC. - New
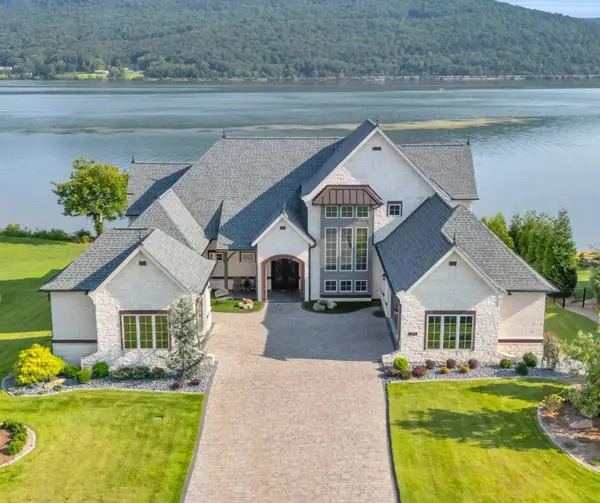 $3,250,000Active4 beds 5 baths6,351 sq. ft.
$3,250,000Active4 beds 5 baths6,351 sq. ft.290 Edgewater Way, Jasper, TN 37347
MLS# 3035742Listed by: GREATER CHATTANOOGA REALTY, KELLER WILLIAMS REALTY - New
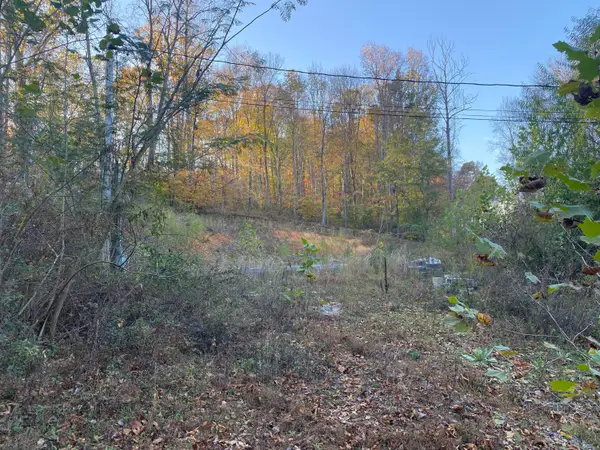 $48,500Active1 Acres
$48,500Active1 Acres135 David Brown Road, Jasper, TN 37347
MLS# 1525023Listed by: CENTURY 21 CUMBERLAND REALTY - New
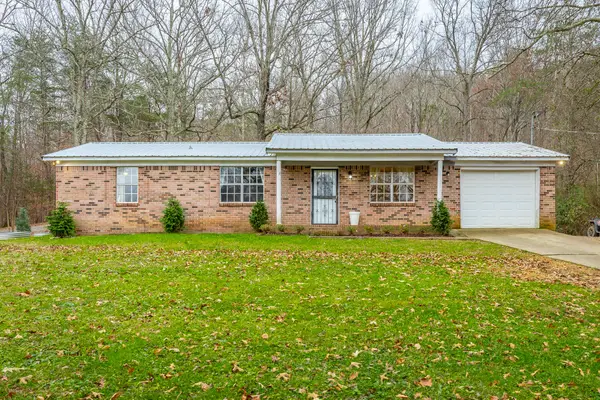 $225,000Active3 beds 2 baths1,150 sq. ft.
$225,000Active3 beds 2 baths1,150 sq. ft.670 Sherry Road, Jasper, TN 37347
MLS# 1524976Listed by: CENTURY 21 CUMBERLAND REALTY - New
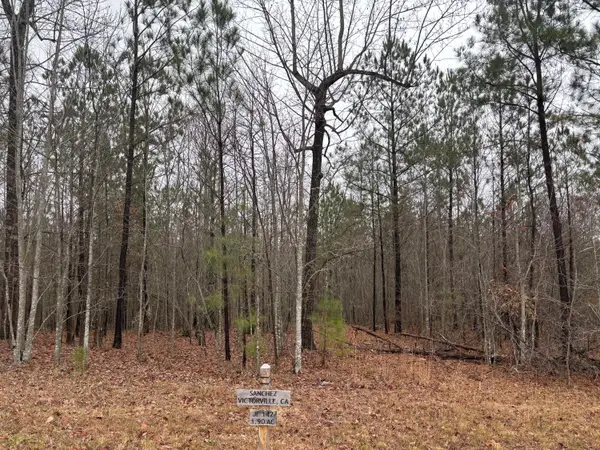 $129,900Active1.9 Acres
$129,900Active1.9 Acres3699 Crockett Pointe, Jasper, TN 37347
MLS# 1524937Listed by: RE/MAX REALTY SOUTH - New
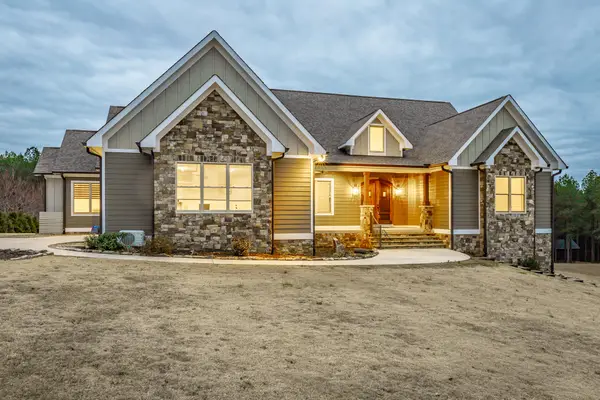 $1,275,000Active3 beds 5 baths3,389 sq. ft.
$1,275,000Active3 beds 5 baths3,389 sq. ft.1520 Raulston Falls Road, Jasper, TN 37347
MLS# 1524905Listed by: RE/MAX PROPERTIES 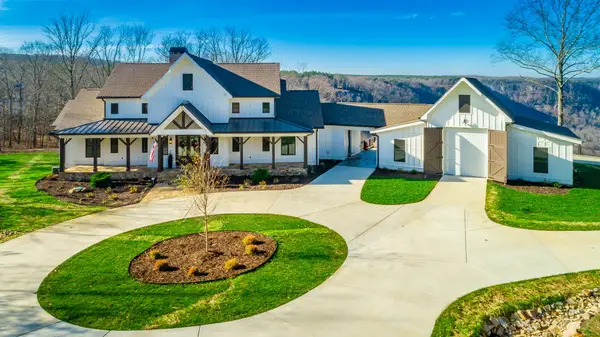 $1,550,000Pending3 beds 3 baths2,876 sq. ft.
$1,550,000Pending3 beds 3 baths2,876 sq. ft.557 High Point Lane, Jasper, TN 37347
MLS# 1524891Listed by: RE/MAX PROPERTIES- New
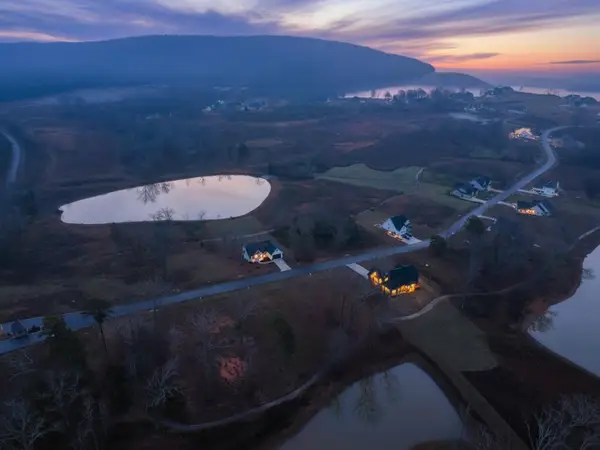 $128,000Active0.44 Acres
$128,000Active0.44 Acres0 Clubhouse Drive #1b, Jasper, TN 37347
MLS# 1524755Listed by: RE/MAX RENAISSANCE REALTORS - New
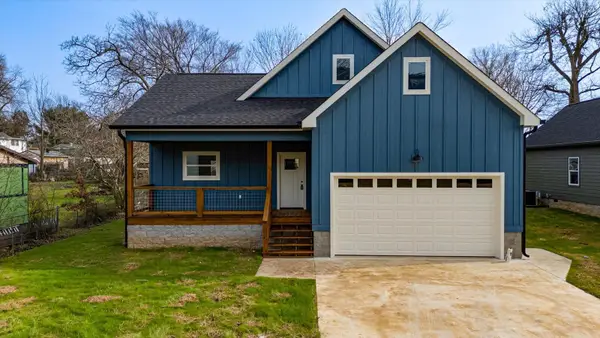 $330,000Active3 beds 2 baths1,200 sq. ft.
$330,000Active3 beds 2 baths1,200 sq. ft.304 Cumberland Avenue, Jasper, TN 37347
MLS# 1524740Listed by: CENTURY 21 CUMBERLAND REALTY - New
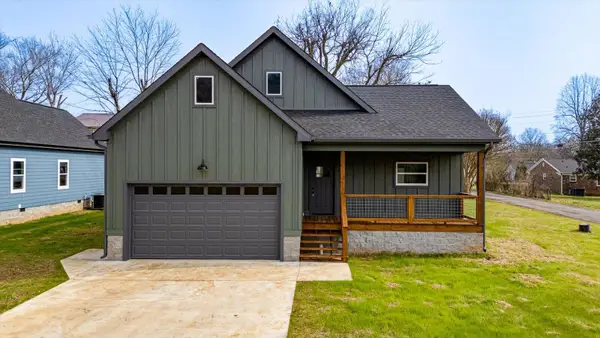 $330,000Active3 beds 2 baths1,200 sq. ft.
$330,000Active3 beds 2 baths1,200 sq. ft.302 Cumberland Avenue, Jasper, TN 37347
MLS# 1524741Listed by: CENTURY 21 CUMBERLAND REALTY
