349 Clubhouse Drive, Jasper, TN 37347
Local realty services provided by:Better Homes and Gardens Real Estate Signature Brokers
349 Clubhouse Drive,Jasper, TN 37347
$745,000
- 3 Beds
- 2 Baths
- 2,167 sq. ft.
- Single family
- Active
Listed by: garrett cox, paige batten
Office: crye-leike, realtors
MLS#:1522086
Source:TN_CAR
Price summary
- Price:$745,000
- Price per sq. ft.:$343.79
- Monthly HOA dues:$100
About this home
There's a special rhythm to life at Crown Harbor—where mornings begin with the stillness of the lake and evenings end with the mountains glowing in the distance. Here, on the peaceful shores of Nickajack Lake, this newly built home offers a front-row seat to Tennessee's most beautiful moments. Designed with intention and crafted with care, it blends timeless elegance with the relaxed spirit of lakeside living.
Step inside, and light pours through every window, illuminating a spacious open floor plan where form meets function. Vaulted ceilings with stained beams stretch overhead, wide-plank floors add warmth underfoot, and a contemporary linear fireplace anchors the heart of the home. The kitchen feels both modern and welcoming—where white cabinetry, quartz countertops, and gold accents come together in perfect harmony. The oversized island is more than just a workspace; it's where morning coffee turns into conversation and dinner parties turn into memories.
The primary suite was designed as a personal retreat, offering a spa-inspired bath complete with dual vanities, a freestanding soaking tub, and a glass-enclosed shower that feels like a private sanctuary. Just beyond, a covered porch invites you to slow down and take in the landscape—where every sunrise and sunset seems painted just for you. The outdoor kitchen is ready for your gas grill, creating a space made for gatherings that stretch long into the evening.
Beyond your doorstep, the gated community of Crown Harbor offers resort-style amenities—a private clubhouse, swimming pool, and the peace of mind that comes with gated entry. It's a place where neighbors become friends and weekends revolve around the water. And when you're ready for city life, downtown Chattanooga is just a short 30-minute drive away.
At Crown Harbor, you don't just buy a home—you step into a lifestyle defined by beauty, balance, and belonging. Come see what lake living was meant to be.
*Some photos include virtual staging*
Contact an agent
Home facts
- Year built:2025
- Listing ID #:1522086
- Added:138 day(s) ago
- Updated:February 25, 2026 at 03:38 PM
Rooms and interior
- Bedrooms:3
- Total bathrooms:2
- Full bathrooms:2
- Living area:2,167 sq. ft.
Heating and cooling
- Cooling:Ceiling Fan(s), Central Air
- Heating:Central, Heating
Structure and exterior
- Roof:Shingle
- Year built:2025
- Building area:2,167 sq. ft.
- Lot area:0.47 Acres
Utilities
- Water:Public, Water Connected
- Sewer:Public Sewer, Sewer Connected
Finances and disclosures
- Price:$745,000
- Price per sq. ft.:$343.79
- Tax amount:$1
New listings near 349 Clubhouse Drive
- New
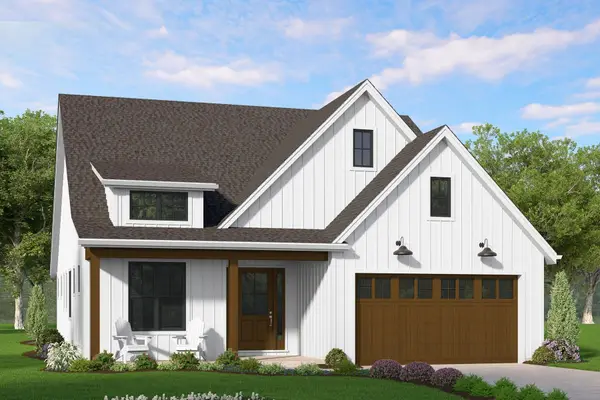 $369,900Active4 beds 2 baths2,212 sq. ft.
$369,900Active4 beds 2 baths2,212 sq. ft.150 Jasper Gulch Drive, Jasper, TN 37347
MLS# 3097927Listed by: COLDWELL BANKER SOUTHERN REALTY - New
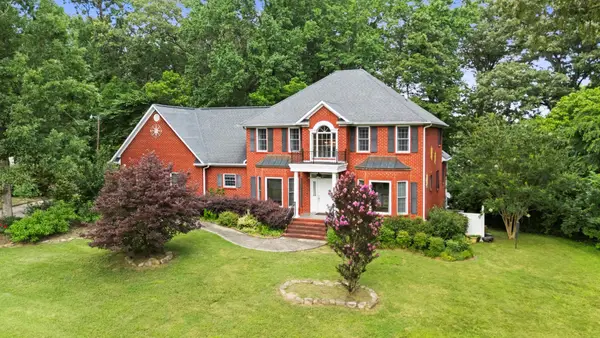 $525,000Active6 beds 5 baths3,638 sq. ft.
$525,000Active6 beds 5 baths3,638 sq. ft.104 Executive Drive, Jasper, TN 37347
MLS# 3117355Listed by: REAL ESTATE PARTNERS CHATTANOOGA, LLC - New
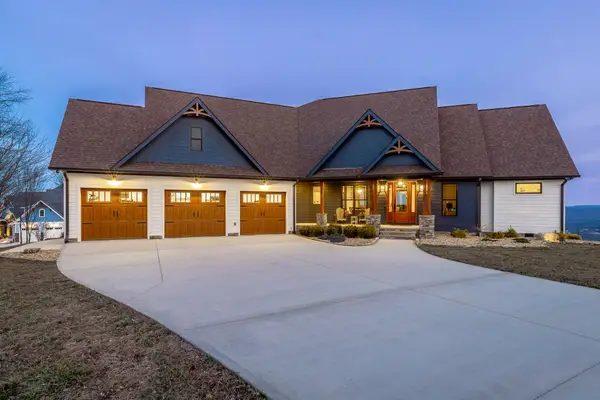 $1,575,000Active3 beds 3 baths3,423 sq. ft.
$1,575,000Active3 beds 3 baths3,423 sq. ft.190 Hovering Hawk Drive, Jasper, TN 37347
MLS# 1528639Listed by: RE/MAX PROPERTIES - New
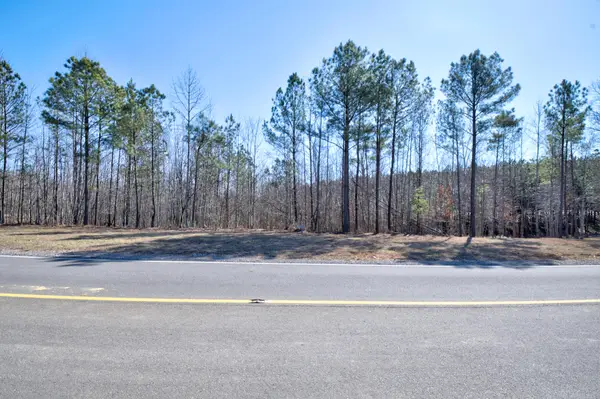 $110,000Active1.1 Acres
$110,000Active1.1 AcresLot 622 Crockett Point, Jasper, TN 37347
MLS# 1529143Listed by: REAL ESTATE PARTNERS CHATTANOOGA LLC - New
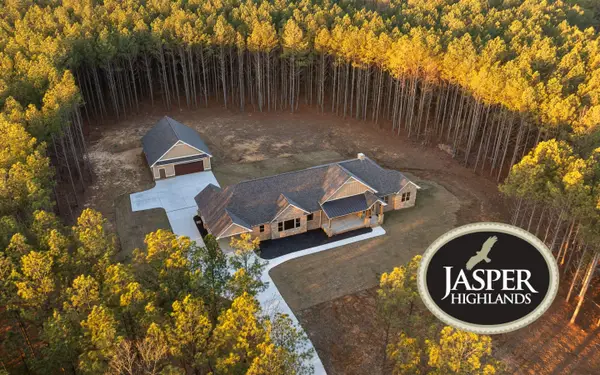 $1,150,000Active3 beds 3 baths3,000 sq. ft.
$1,150,000Active3 beds 3 baths3,000 sq. ft.220 High Point Lane, Jasper, TN 37347
MLS# 1529134Listed by: KELLER WILLIAMS REALTY - New
 $450,000Active8.4 Acres
$450,000Active8.4 Acres0 Bobcat Trail, Jasper, TN 37347
MLS# 20260909Listed by: EXP REALTY, LLC - New
 $1,210,000Active-- beds -- baths675 sq. ft.
$1,210,000Active-- beds -- baths675 sq. ft.5640 Us-41, Jasper, TN 37347
MLS# 3112474Listed by: GREATER DOWNTOWN REALTY DBA KELLER WILLIAMS REALTY - New
 $89,900Active2.3 Acres
$89,900Active2.3 AcresTbd Compass Drive #114, Jasper, TN 37347
MLS# 1529067Listed by: REDFIN - New
 $130,000Active1.93 Acres
$130,000Active1.93 Acres0 High Point Lane #Lot 79, Jasper, TN 37347
MLS# 1529058Listed by: CENTURY 21 CUMBERLAND REALTY - New
 $99,900Active0.83 Acres
$99,900Active0.83 Acres0 Raulston Falls Road #Jf116, Jasper, TN 37347
MLS# 1528907Listed by: RE/MAX PROPERTIES

