405 Boone Pass, Jasper, TN 37347
Local realty services provided by:Better Homes and Gardens Real Estate Ben Bray & Associates
405 Boone Pass,Jasper, TN 37347
$599,700
- 3 Beds
- 2 Baths
- 2,024 sq. ft.
- Single family
- Active
Listed by: grace frank
Office: zach taylor chattanooga
MLS#:2748832
Source:NASHVILLE
Price summary
- Price:$599,700
- Price per sq. ft.:$296.29
- Monthly HOA dues:$82
About this home
Discover modern living at its finest in Jasper Highlands, where sleek contemporary design blends seamlessly with nature's tranquility. This stunning three-bedroom home, nestled in a highly sought-after neighborhood, awaits a family ready to make it their own. With 2,000 square feet of thoughtfully designed space, this residence is perfect for families of all sizes. At its heart is a stylish open-concept kitchen featuring elegant quartz countertops, a designer backsplash, and stainless steel appliances. The spacious living area is ideal for entertaining, offering the perfect setting for gatherings.
Unwind in the luxurious master suite, complete with dual walk-in closets and a spa-inspired bathroom featuring crisp white ceramic tiles and a freestanding soaking tub. Enjoy the serene beauty of Jasper Highlands from the comfort of the covered front or back porch.
Beyond the home, the community offers a wealth of amenities, including a pool, tennis courts, playgrounds, a fitness center, a spacious pavilion, a dog park, scenic hiking trails, and the renowned Top of the Rock restaurant and brewery. Just 30 minutes from Chattanooga and within easy reach of Nashville and Huntsville, Jasper Highlands is truly a place like no other. Schedule your private showing today!
Contact an agent
Home facts
- Year built:2024
- Listing ID #:2748832
- Added:423 day(s) ago
- Updated:December 14, 2025 at 07:45 PM
Rooms and interior
- Bedrooms:3
- Total bathrooms:2
- Full bathrooms:2
- Living area:2,024 sq. ft.
Heating and cooling
- Cooling:Central Air, Electric
- Heating:Central, Electric
Structure and exterior
- Year built:2024
- Building area:2,024 sq. ft.
- Lot area:0.68 Acres
Schools
- High school:Marion Co High School
- Middle school:Jasper Middle School
- Elementary school:South Pittsburg Elementary
Utilities
- Water:Public, Water Available
- Sewer:Septic Tank
Finances and disclosures
- Price:$599,700
- Price per sq. ft.:$296.29
- Tax amount:$370
New listings near 405 Boone Pass
- New
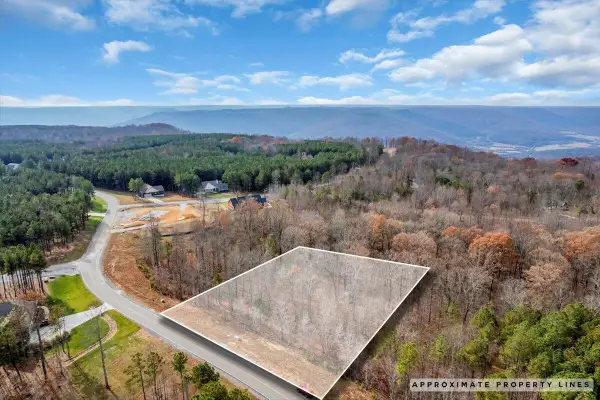 $89,000Active0.82 Acres
$89,000Active0.82 Acres0 Crockett Point #Jf318, Jasper, TN 37347
MLS# 1525230Listed by: KELLER WILLIAMS REALTY - New
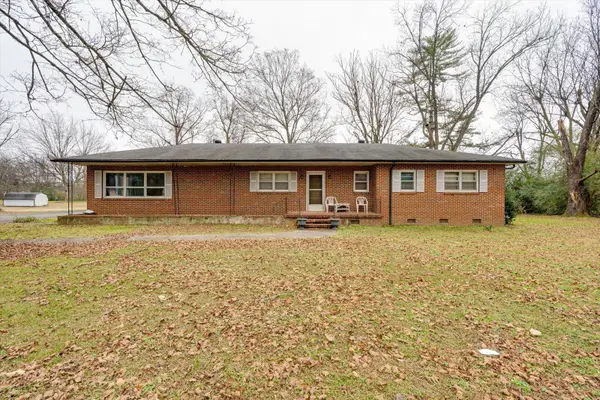 $259,000Active4 beds 2 baths1,870 sq. ft.
$259,000Active4 beds 2 baths1,870 sq. ft.812 Betsy Pack Drive, Jasper, TN 37347
MLS# 1525236Listed by: CENTURY 21 CUMBERLAND REALTY - New
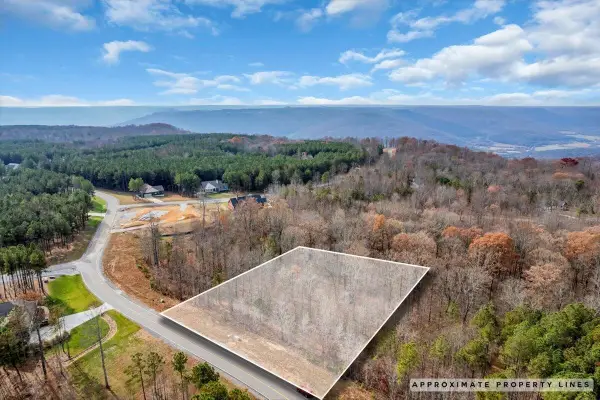 $89,000Active0.82 Acres
$89,000Active0.82 Acres0 Crockett Point, Jasper, TN 37347
MLS# 3061405Listed by: GREATER CHATTANOOGA REALTY, KELLER WILLIAMS REALTY - New
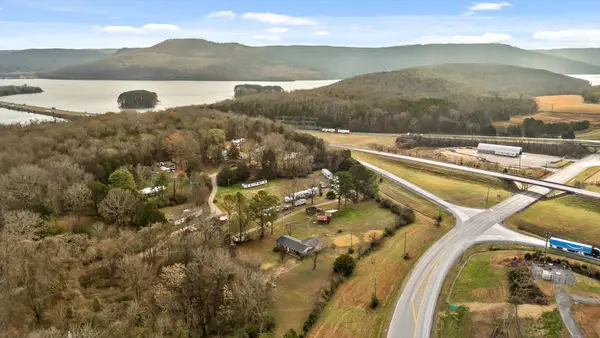 $575,000Active3 beds 2 baths1,566 sq. ft.
$575,000Active3 beds 2 baths1,566 sq. ft.257 Rankins Cove Church Road, Jasper, TN 37347
MLS# 1525157Listed by: REAL ESTATE PARTNERS CHATTANOOGA LLC - New
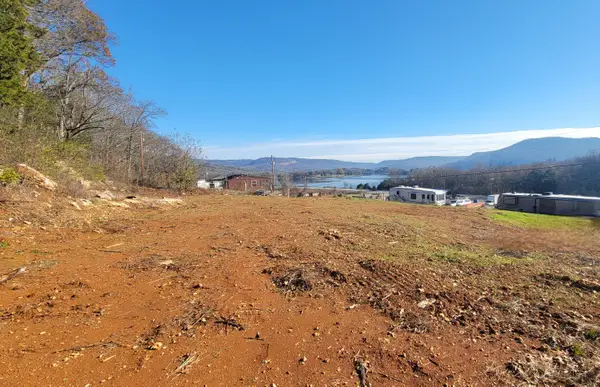 $79,000Active0.56 Acres
$79,000Active0.56 Acres115 Lake Shore Drive, Jasper, TN 37347
MLS# 1525095Listed by: PREMIER PROPERTY GROUP INC. - New
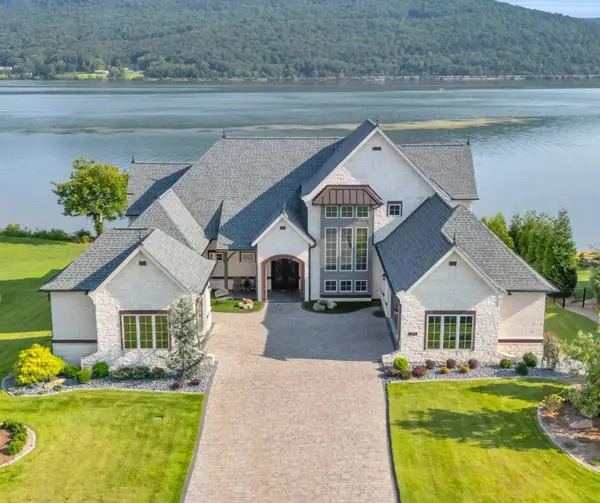 $3,250,000Active4 beds 5 baths6,351 sq. ft.
$3,250,000Active4 beds 5 baths6,351 sq. ft.290 Edgewater Way, Jasper, TN 37347
MLS# 3035742Listed by: GREATER CHATTANOOGA REALTY, KELLER WILLIAMS REALTY - New
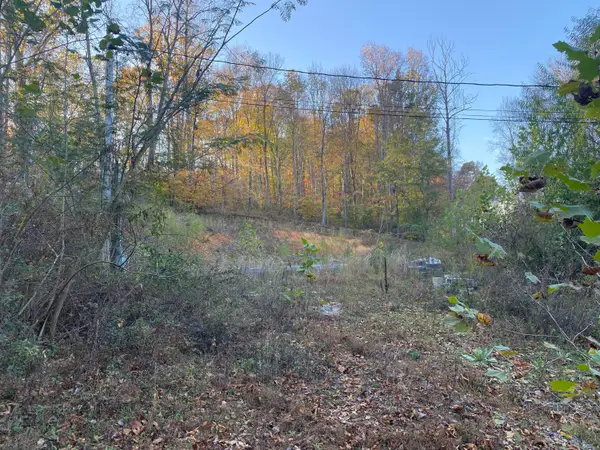 $48,500Active1 Acres
$48,500Active1 Acres135 David Brown Road, Jasper, TN 37347
MLS# 1525023Listed by: CENTURY 21 CUMBERLAND REALTY - New
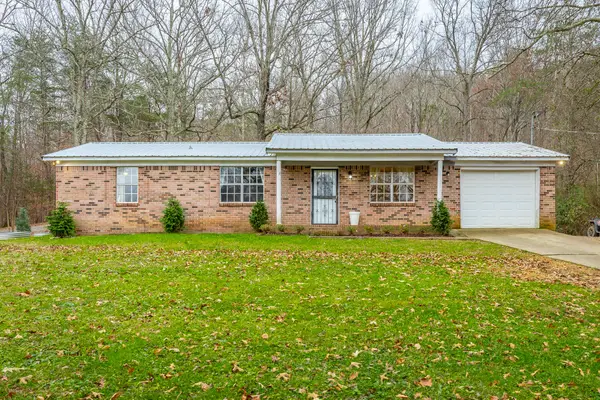 $225,000Active3 beds 2 baths1,150 sq. ft.
$225,000Active3 beds 2 baths1,150 sq. ft.670 Sherry Road, Jasper, TN 37347
MLS# 1524976Listed by: CENTURY 21 CUMBERLAND REALTY - New
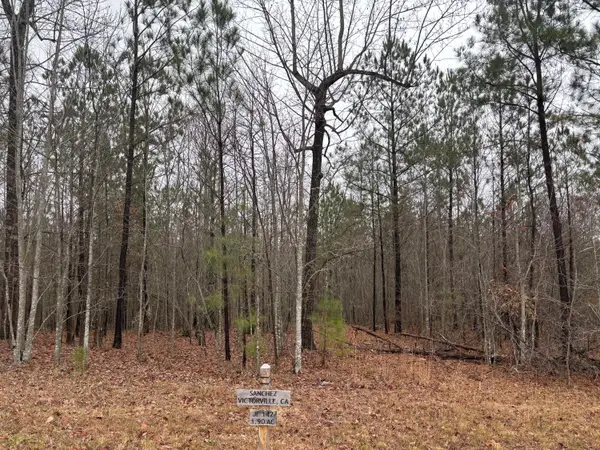 $129,900Active1.9 Acres
$129,900Active1.9 Acres3699 Crockett Pointe, Jasper, TN 37347
MLS# 1524937Listed by: RE/MAX REALTY SOUTH - New
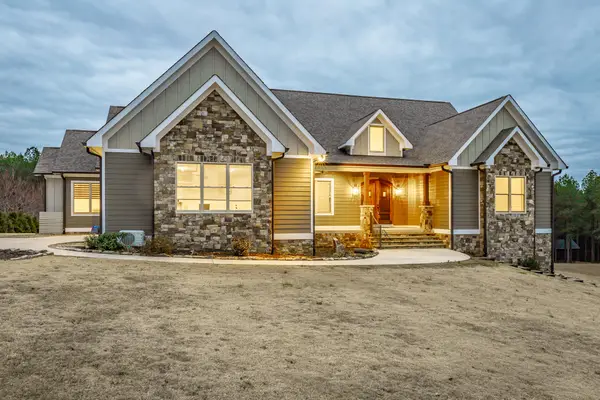 $1,275,000Active3 beds 5 baths3,389 sq. ft.
$1,275,000Active3 beds 5 baths3,389 sq. ft.1520 Raulston Falls Road, Jasper, TN 37347
MLS# 1524905Listed by: RE/MAX PROPERTIES
