825 Dennis Avenue, Jasper, TN 37347
Local realty services provided by:Better Homes and Gardens Real Estate Jackson Realty
825 Dennis Avenue,Jasper, TN 37347
$695,000
- 4 Beds
- 3 Baths
- 2,980 sq. ft.
- Single family
- Active
Listed by: jason l carr, jeff matthews
Office: real estate partners chattanooga llc.
MLS#:1520907
Source:TN_CAR
Price summary
- Price:$695,000
- Price per sq. ft.:$233.22
About this home
This beautiful all brick custom built home is ready for a family to make it their forever home. Home has 4BR, 3BA, a large great room open to the kitchen, dining room. There is a large deck with entrances to the deck from the breakfast room and master bedroom. The deck also has Trex flooring. The master bedroom has a beautiful tray ceilings. The master bath has a walk in handicap bathtub, separate shower and 2 large vanities. Upstairs has large bonus room with a wet bar, 2 bedrooms with large walk-in closets and large bathroom. Upstairs also has plenty of floored attic space. This custom home has so many nice features from beautiful hardwood floors, crown moldings, ceramic tile, granite counter tops and beautiful chandeliers. The chandelier in the foyer has a motorized lift system that will lower the chandelier for cleaning and to change light bulbs.
Contact an agent
Home facts
- Year built:2005
- Listing ID #:1520907
- Added:111 day(s) ago
- Updated:January 10, 2026 at 03:44 PM
Rooms and interior
- Bedrooms:4
- Total bathrooms:3
- Full bathrooms:3
- Living area:2,980 sq. ft.
Heating and cooling
- Cooling:Ceiling Fan(s), Central Air, Electric, Multi Units
- Heating:Central, Electric, Heating, Natural Gas
Structure and exterior
- Roof:Shingle
- Year built:2005
- Building area:2,980 sq. ft.
- Lot area:0.5 Acres
Utilities
- Water:Public, Water Connected
- Sewer:Public Sewer, Sewer Connected
Finances and disclosures
- Price:$695,000
- Price per sq. ft.:$233.22
- Tax amount:$1,968
New listings near 825 Dennis Avenue
- New
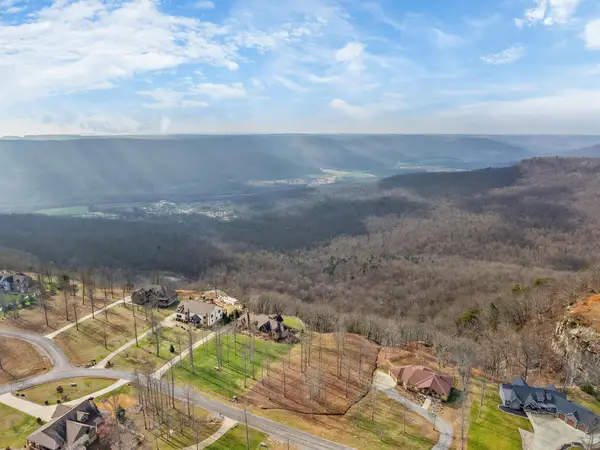 $399,000Active2.52 Acres
$399,000Active2.52 Acres0 Raulston Falls Road #150, Jasper, TN 37347
MLS# 1526241Listed by: RE/MAX PROPERTIES - New
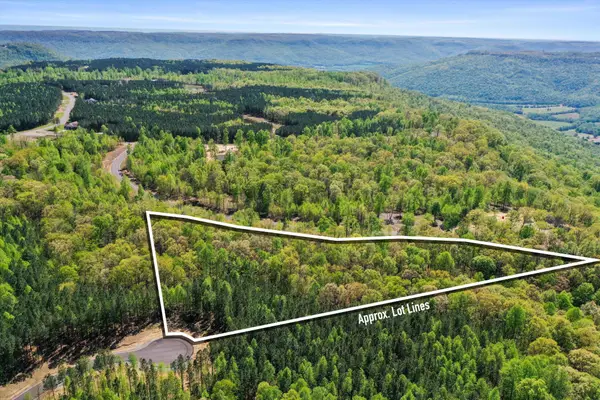 $170,000Active4.29 Acres
$170,000Active4.29 Acres0 Honeybee Court, Jasper, TN 37347
MLS# 3074595Listed by: RE/MAX PROPERTIES - New
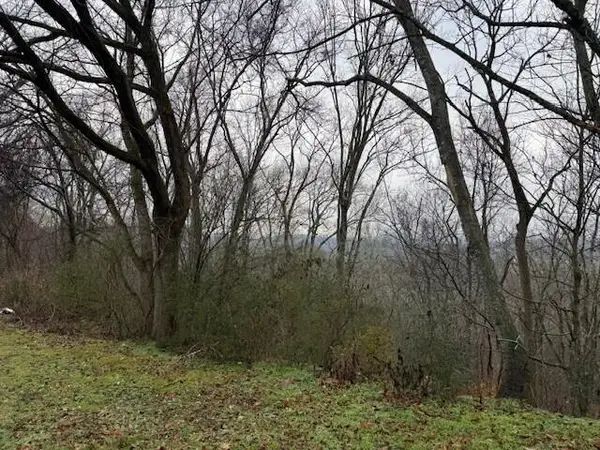 $100,000Active6 Acres
$100,000Active6 Acres3795 Ra Griffith Hwy, Jasper, TN 37347
MLS# 1526179Listed by: MOSSY OAK PROPERTIES LAND SALES , LLC - New
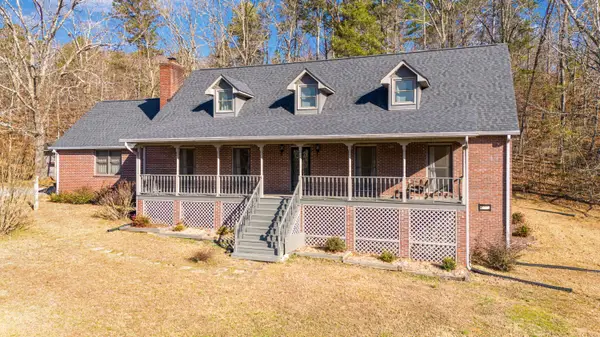 $550,000Active4 beds 3 baths2,520 sq. ft.
$550,000Active4 beds 3 baths2,520 sq. ft.641 Riverbend Drive, Jasper, TN 37347
MLS# 1526126Listed by: REAL ESTATE PARTNERS CHATTANOOGA LLC 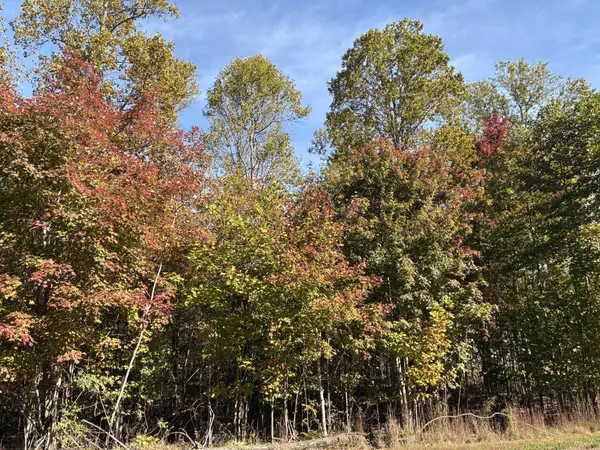 $135,000Pending1.25 Acres
$135,000Pending1.25 Acres280 Volunteer Street, Jasper, TN 37347
MLS# 2883053Listed by: RE/MAX REALTY SOUTH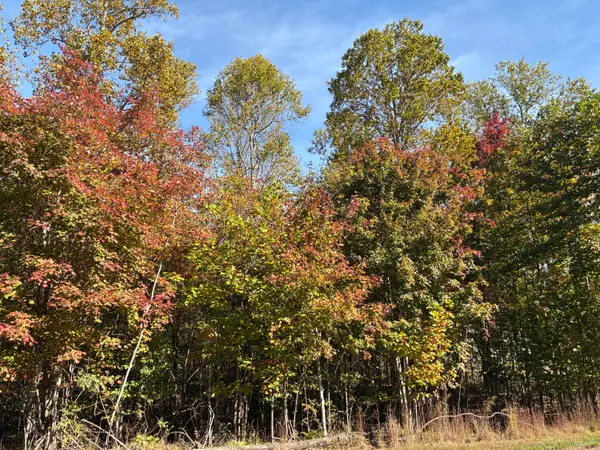 $135,000Pending1.25 Acres
$135,000Pending1.25 Acres280 Volunteer Street #Jf-370, Jasper, TN 37347
MLS# 1510039Listed by: RE/MAX REALTY SOUTH- New
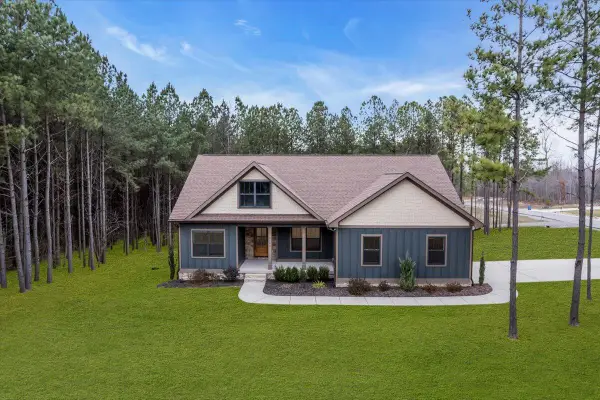 $575,000Active3 beds 2 baths1,638 sq. ft.
$575,000Active3 beds 2 baths1,638 sq. ft.3200 Crockett Pointe, Jasper, TN 37347
MLS# 1526047Listed by: KELLER WILLIAMS REALTY - New
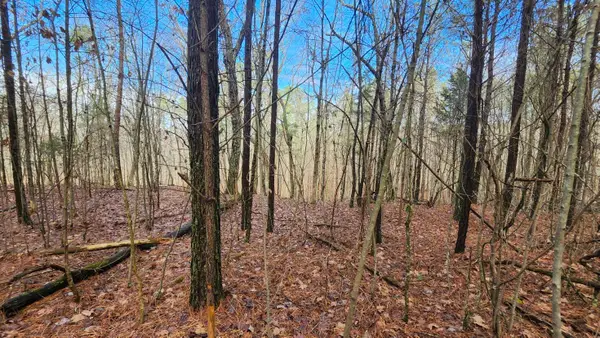 $123,000Active1.86 Acres
$123,000Active1.86 Acres0 Crockett (1.86 Acres) Pointe #Lot 561, Jasper, TN 37347
MLS# 1525967Listed by: CENTURY 21 CUMBERLAND REALTY - New
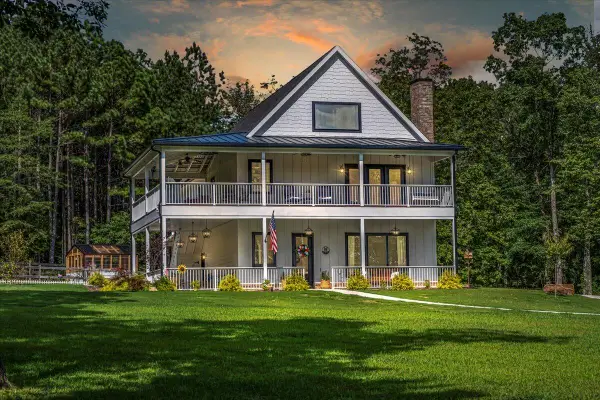 $875,000Active3 beds 2 baths2,100 sq. ft.
$875,000Active3 beds 2 baths2,100 sq. ft.415 River Bluffs Drive, Jasper, TN 37347
MLS# 1525886Listed by: KELLER WILLIAMS REALTY - New
 $1,790,000Active3 beds 4 baths4,647 sq. ft.
$1,790,000Active3 beds 4 baths4,647 sq. ft.750 River Bluffs Drive, Jasper, TN 37347
MLS# 1525867Listed by: BHHS SOUTHERN ROUTES REALTY
