395 E Dumplin Valley Rd, Jefferson City, TN 37760
Local realty services provided by:Better Homes and Gardens Real Estate Gwin Realty
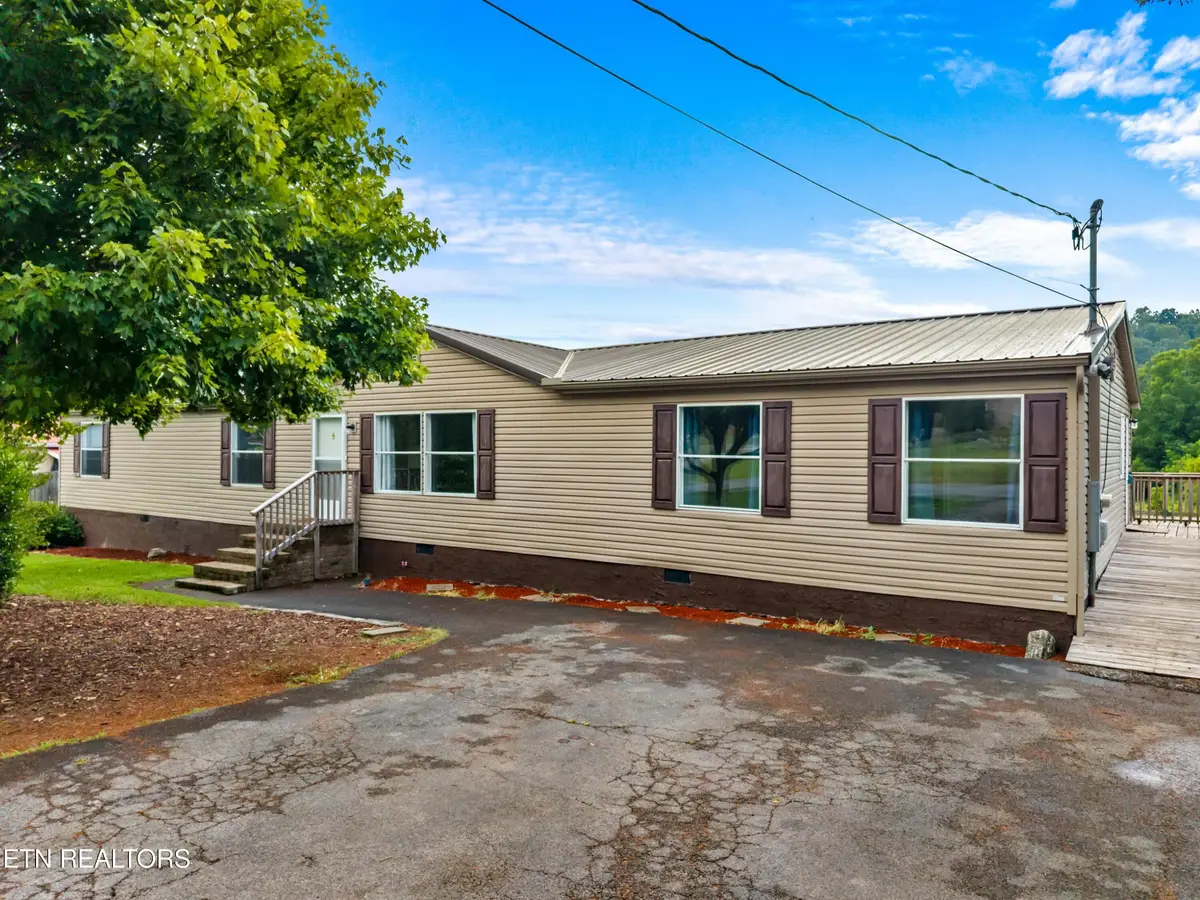
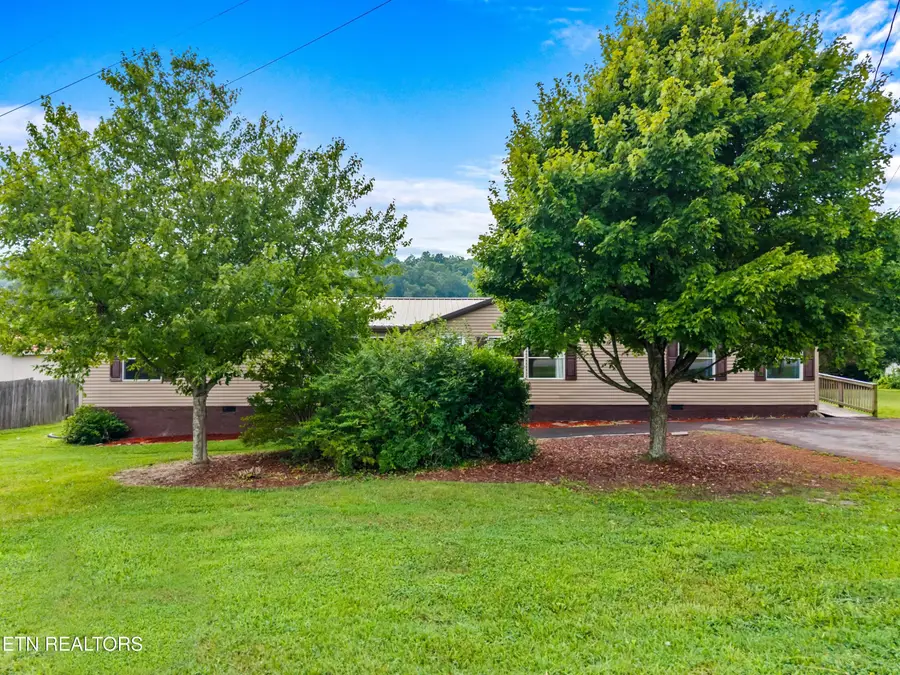

395 E Dumplin Valley Rd,Jefferson City, TN 37760
$298,900
- 3 Beds
- 2 Baths
- 2,128 sq. ft.
- Single family
- Pending
Listed by:melinda hale
Office:franklin realty
MLS#:1302591
Source:TN_KAAR
Price summary
- Price:$298,900
- Price per sq. ft.:$140.46
About this home
This 2128 sf home has it all, gorgeous living room and a den, 3 bedroom septic but there are actually 4 rooms with closets, an office space area and wait until you see the kitchen, dining room and a huge pantry you might miss if you don't know where to look! This home also comes with a chicken coop where you can start your own flock, a storage building and a fenced section of the expansive back yard to keep littles ones and pets safe. There are beautiful mature trees in the yard and don't worry about the roof, it is metal and according to the previous owners a few years old. Back inside the kitchen and dining room area are large with stainless appliances and behind what looks like simple cabinets is a doorway leading to a huge pantry. Through the sliding doors is a nice open deck for entertaining and just off the dining room is the laundry with an exterior door leading to a ramp from the driveway. The large master bedroom has a nice walk in closet, and an expansive bathroom with walk in shower. The other bedrooms on the other side of the home are a nice size each. One has a new fandelier (yes chandelier with ceiling fan). The den has a stacked stone, wood-burning fireplace for those cozy nights. In the hallway is a desk space for office work or computer space for the kids.
Contact an agent
Home facts
- Year built:2004
- Listing Id #:1302591
- Added:78 day(s) ago
- Updated:August 04, 2025 at 01:09 AM
Rooms and interior
- Bedrooms:3
- Total bathrooms:2
- Full bathrooms:2
- Living area:2,128 sq. ft.
Heating and cooling
- Cooling:Central Cooling
- Heating:Electric, Heat Pump
Structure and exterior
- Year built:2004
- Building area:2,128 sq. ft.
Schools
- High school:Jefferson County
- Middle school:Maury
- Elementary school:Mt. Horeb
Utilities
- Sewer:Septic Tank
Finances and disclosures
- Price:$298,900
- Price per sq. ft.:$140.46
New listings near 395 E Dumplin Valley Rd
- New
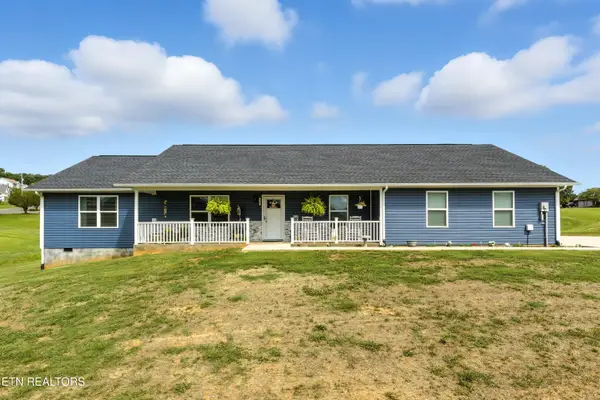 $359,900Active3 beds 2 baths1,500 sq. ft.
$359,900Active3 beds 2 baths1,500 sq. ft.320 Parker Dr, Jefferson City, TN 37760
MLS# 1312054Listed by: PRIME MOUNTAIN PROPERTIES - New
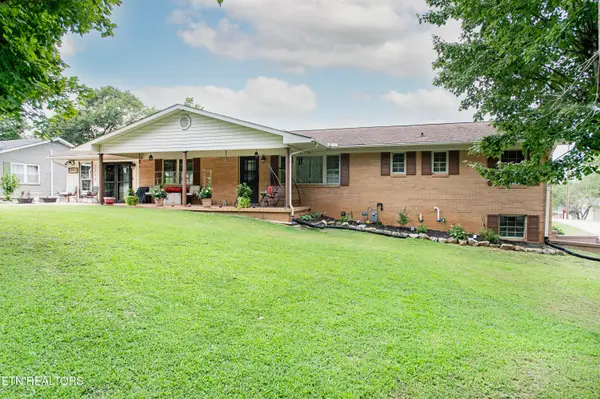 $469,900Active3 beds 2 baths3,550 sq. ft.
$469,900Active3 beds 2 baths3,550 sq. ft.1213 Carter Drive, Jefferson City, TN 37760
MLS# 1311968Listed by: SOUTHERN CHARM HOMES - New
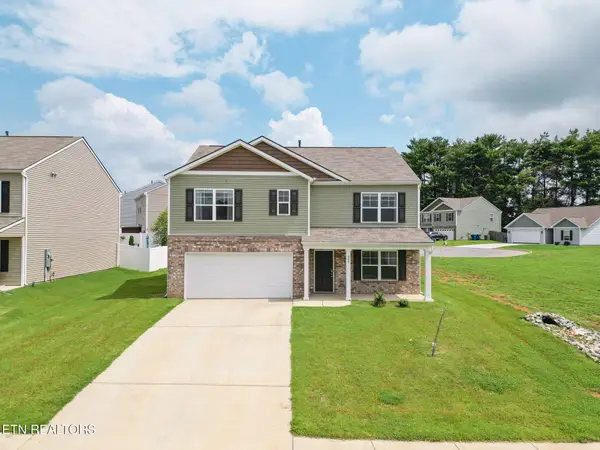 $350,000Active5 beds 3 baths2,568 sq. ft.
$350,000Active5 beds 3 baths2,568 sq. ft.829 Greene Meadow Drive, Jefferson City, TN 37760
MLS# 2970101Listed by: CENTURY 21 LEGACY - New
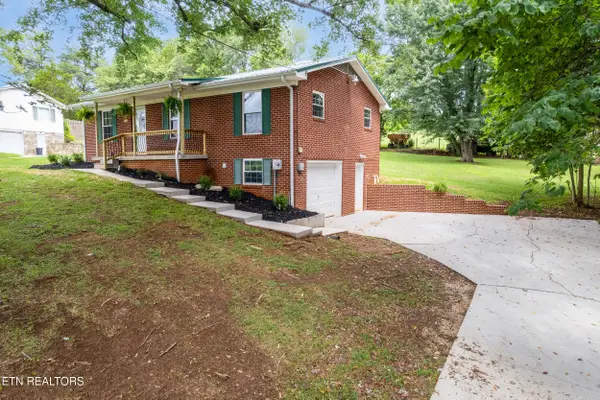 $299,900Active3 beds 2 baths1,400 sq. ft.
$299,900Active3 beds 2 baths1,400 sq. ft.110 Lennox Drive, Jefferson City, TN 37760
MLS# 1311293Listed by: SOUTHERN HOMES & FARMS, LLC - New
 $350,000Active5 beds 3 baths2,568 sq. ft.
$350,000Active5 beds 3 baths2,568 sq. ft.829 Greene Meadow Drive, Jefferson City, TN 37760
MLS# 1311139Listed by: CENTURY 21 LEGACY - New
 $849,900Active3 beds 3 baths3,353 sq. ft.
$849,900Active3 beds 3 baths3,353 sq. ft.508 Cannon Rd, Jefferson City, TN 37760
MLS# 1310961Listed by: JACKSON REAL ESTATE & AUCTION 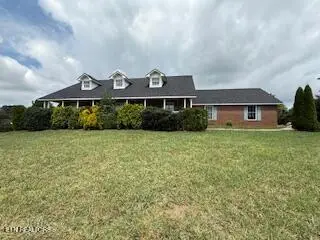 $424,900Active3 beds 2 baths1,749 sq. ft.
$424,900Active3 beds 2 baths1,749 sq. ft.565 Providence Drive, Jefferson City, TN 37760
MLS# 1310606Listed by: EXP REALTY, LLC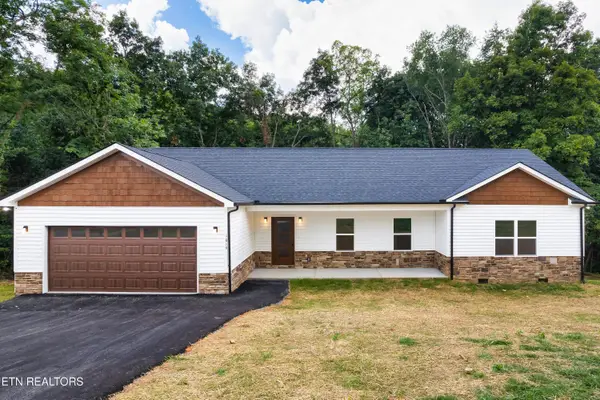 $439,900Active3 beds 2 baths1,876 sq. ft.
$439,900Active3 beds 2 baths1,876 sq. ft.1019 Quincy Rd, Jefferson City, TN 37760
MLS# 1310300Listed by: TRANQUILITY REAL ESTATE GROUP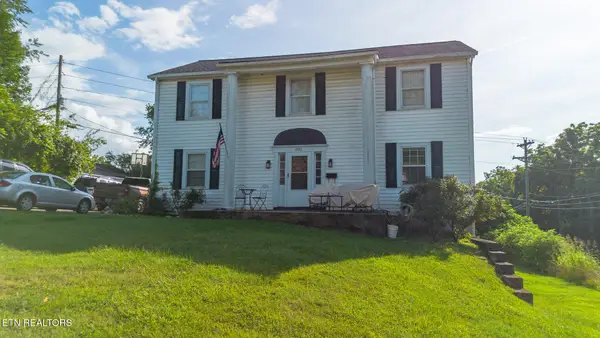 $349,900Active3 beds 3 baths2,160 sq. ft.
$349,900Active3 beds 3 baths2,160 sq. ft.1905 Walnut Ave, Jefferson City, TN 37760
MLS# 1310133Listed by: REMAX BETWEEN THE LAKES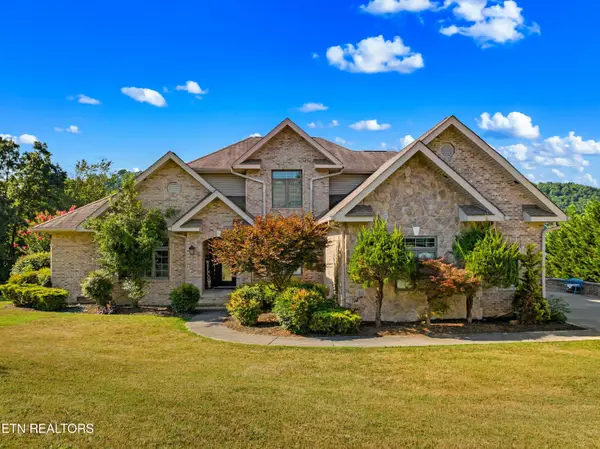 $900,000Active4 beds 5 baths5,312 sq. ft.
$900,000Active4 beds 5 baths5,312 sq. ft.203 Bicentennial Drive, Jefferson City, TN 37760
MLS# 1309922Listed by: TENNESSEE LIFE REAL ESTATE PROFESSIONALS
