942 Palace Rd, Jefferson City, TN 37760
Local realty services provided by:Better Homes and Gardens Real Estate Gwin Realty
942 Palace Rd,Jefferson City, TN 37760
$775,000
- 2 Beds
- 2 Baths
- 1,794 sq. ft.
- Single family
- Pending
Listed by: tammy franklin
Office: franklin realty
MLS#:1315665
Source:TN_KAAR
Price summary
- Price:$775,000
- Price per sq. ft.:$432
About this home
Let's write your next chapter here in this well-built custom home on 7 level acres in beautiful Jefferson County, TN. Perfectly set up for farm life, the property includes a barn (door height 9.4 x 11.4) with a stable, an equipment shed, four fenced pastures, and water run to both the barn and pasture. The barn also features easy access for loading/unloading and an RV hookup. As you arrive, a tree-lined paved drive leads to a circle turnaround accented with landscaping and a firepit—perfect for enjoying starry nights. Inside, the home offers thoughtful custom details throughout: pecan hardwood flooring, crown molding, granite countertops, and stainless appliances. The kitchen opens into a keeping room with a cozy wood-burning fireplace and flows seamlessly into the light-filled living room. The spacious primary suite features double vanities, a standing shower, and a soaking tub, with the laundry conveniently located across the hall. A guest bedroom and nearby full bath provide comfort for visitors. Enjoy quiet evenings on the large front porch or entertain on the covered back deck overlooking the pastures. This special property is located just minutes from I-40 at Exit 417, within 30 minutes of the Great Smoky Mountains, Pigeon Forge, and Gatlinburg, 20 minutes to Douglas and Cherokee Lakes, and about 30 minutes to downtown Knoxville or Morristown. Everyday conveniences like grocery stores, dining, and amenities are also close by.
Contact an agent
Home facts
- Year built:2011
- Listing ID #:1315665
- Added:113 day(s) ago
- Updated:December 19, 2025 at 08:31 AM
Rooms and interior
- Bedrooms:2
- Total bathrooms:2
- Full bathrooms:2
- Living area:1,794 sq. ft.
Heating and cooling
- Cooling:Central Cooling
- Heating:Electric, Heat Pump
Structure and exterior
- Year built:2011
- Building area:1,794 sq. ft.
- Lot area:7.25 Acres
Schools
- High school:Jefferson County
- Middle school:Maury
- Elementary school:Mt. Horeb
Utilities
- Sewer:Septic Tank
Finances and disclosures
- Price:$775,000
- Price per sq. ft.:$432
New listings near 942 Palace Rd
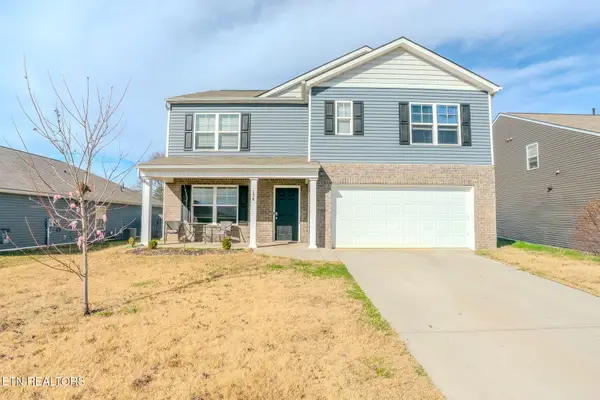 $380,000Active5 beds 3 baths2,980 sq. ft.
$380,000Active5 beds 3 baths2,980 sq. ft.158 Claire Place, Talbott, TN 37877
MLS# 1323722Listed by: YOUR HOME SOLD GUARANTEED REAL $95,000Active5.09 Acres
$95,000Active5.09 Acres0 Eagle Ridge Lane, Jefferson City, TN 37760
MLS# 3066475Listed by: UNITED REAL ESTATE SOLUTIONS $239,900Active3 beds 3 baths1,680 sq. ft.
$239,900Active3 beds 3 baths1,680 sq. ft.144 Snowbird Lane, Jefferson City, TN 37760
MLS# 3065560Listed by: NEW CREATION REAL ESTATE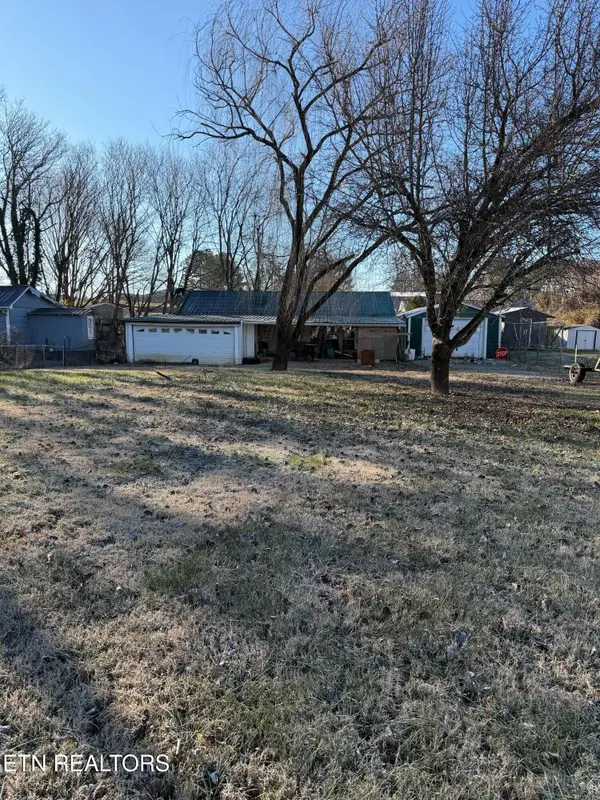 $69,000Pending2 beds 1 baths1,246 sq. ft.
$69,000Pending2 beds 1 baths1,246 sq. ft.709 Carson St, Jefferson City, TN 37760
MLS# 1324353Listed by: CAPSTONE REALTY GROUP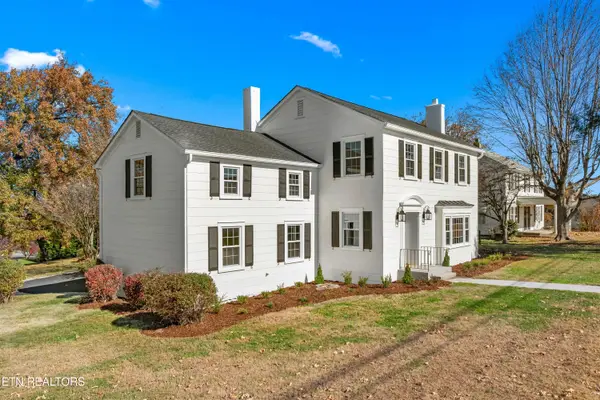 $495,000Active4 beds 3 baths2,176 sq. ft.
$495,000Active4 beds 3 baths2,176 sq. ft.814 E Jefferson St, Jefferson City, TN 37760
MLS# 1324321Listed by: TWIN LAKES REALTY & AUCTION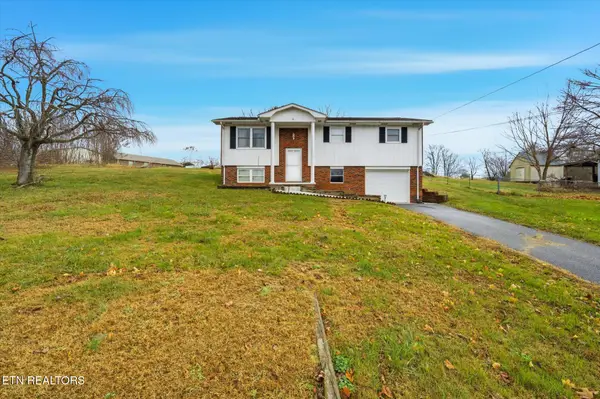 $309,900Active4 beds 2 baths1,525 sq. ft.
$309,900Active4 beds 2 baths1,525 sq. ft.1336 Tom Breeden Rd, Jefferson City, TN 37760
MLS# 1323860Listed by: THE REAL ESTATE FIRM, INC. $799,000Active3 beds 4 baths3,136 sq. ft.
$799,000Active3 beds 4 baths3,136 sq. ft.967 Dumplin Valley Rd, Jefferson City, TN 37760
MLS# 3059961Listed by: UNITED REAL ESTATE SOLUTIONS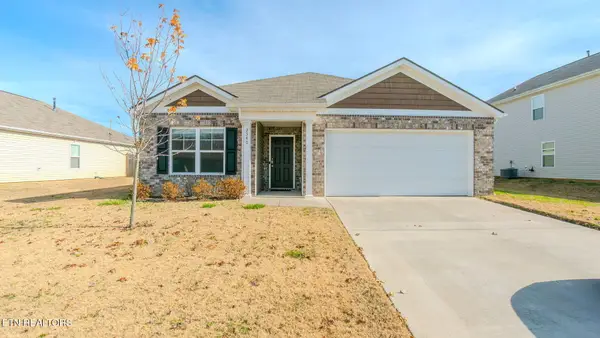 $324,900Active3 beds 2 baths1,076 sq. ft.
$324,900Active3 beds 2 baths1,076 sq. ft.2540 Lucille Lane, Talbott, TN 37877
MLS# 1322914Listed by: YOUR HOME SOLD GUARANTEED REAL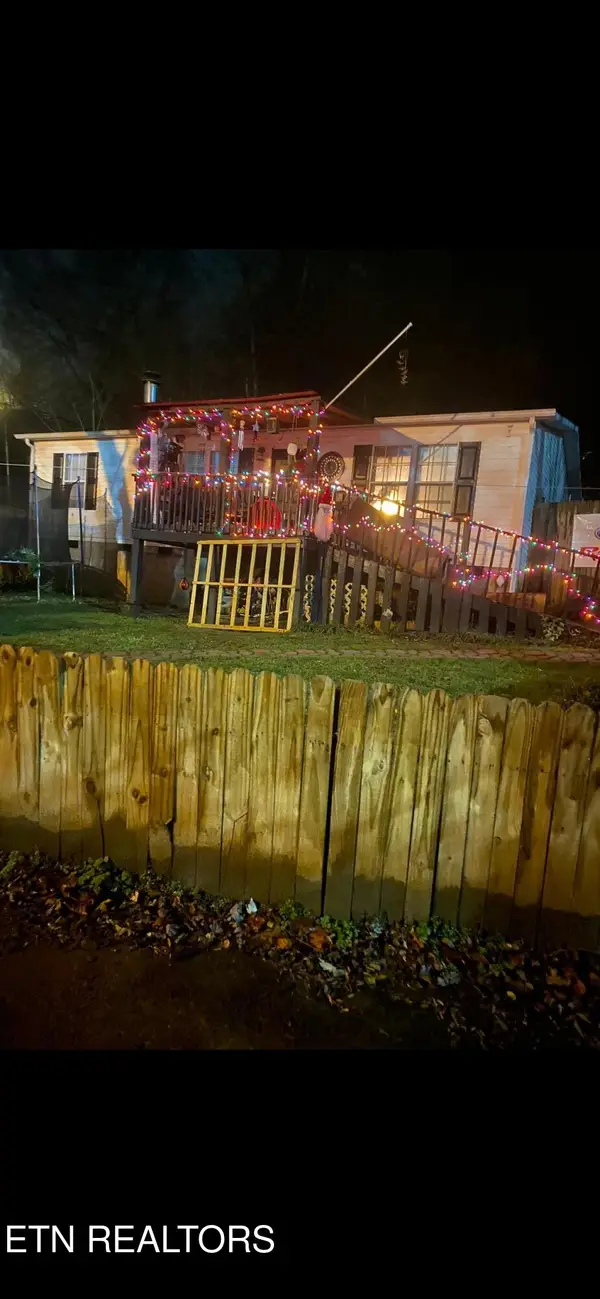 $140,000Active3 beds 2 baths1,300 sq. ft.
$140,000Active3 beds 2 baths1,300 sq. ft.918 Craft St, Jefferson City, TN 37760
MLS# 1323641Listed by: YOUR HOME SOLD GUARANTEED REAL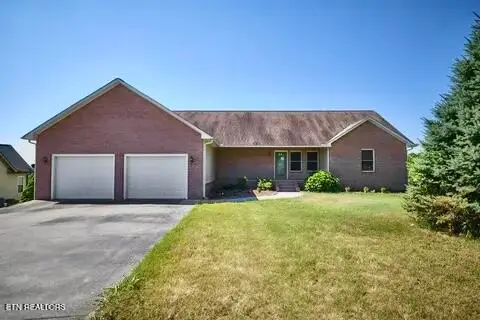 $490,000Active3 beds 3 baths4,053 sq. ft.
$490,000Active3 beds 3 baths4,053 sq. ft.223 Roxbury Court, Jefferson City, TN 37760
MLS# 1323530Listed by: REALTY EXECUTIVES ASSOCIATES
