989 E Dumplin Valley Rd, Jefferson City, TN 37760
Local realty services provided by:Better Homes and Gardens Real Estate Gwin Realty
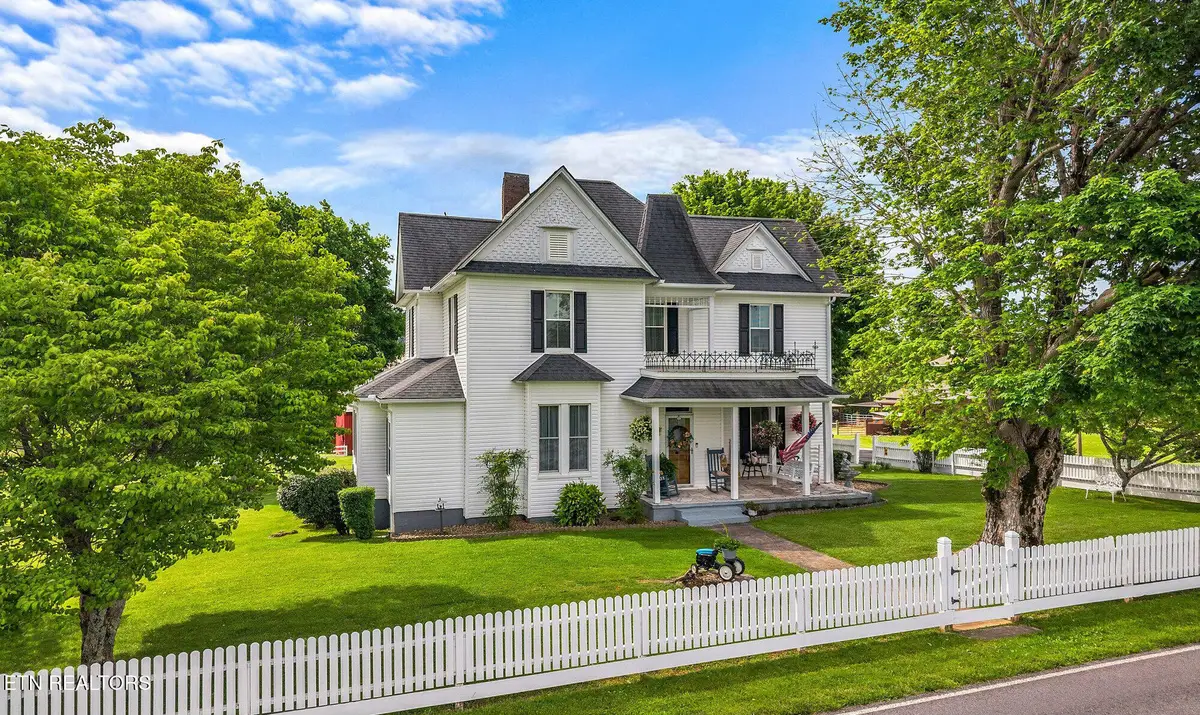
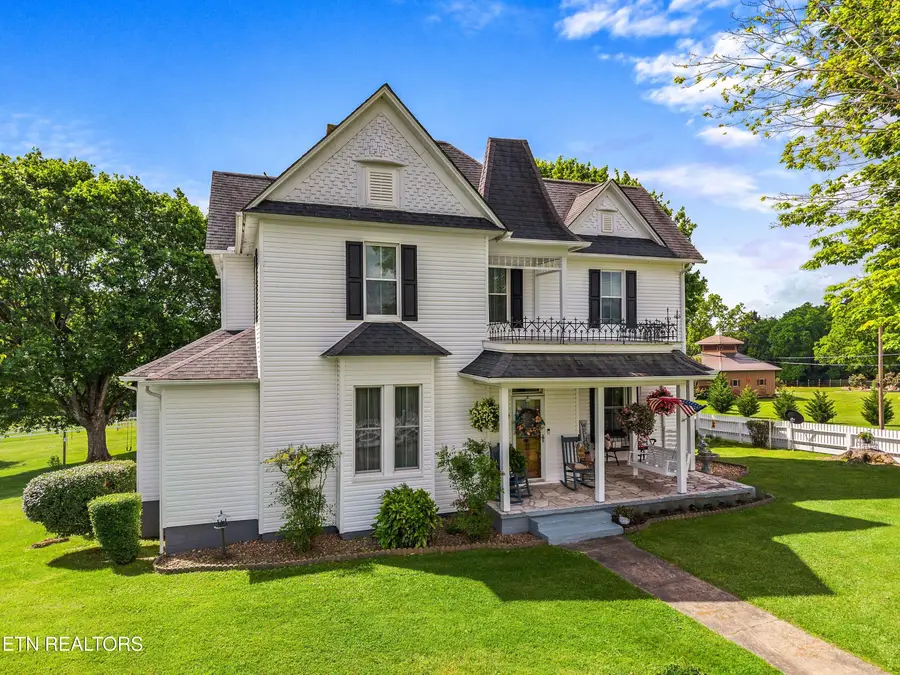

989 E Dumplin Valley Rd,Jefferson City, TN 37760
$764,900
- 3 Beds
- 2 Baths
- 2,783 sq. ft.
- Single family
- Active
Listed by:tammy franklin
Office:franklin realty
MLS#:1294000
Source:TN_KAAR
Price summary
- Price:$764,900
- Price per sq. ft.:$274.85
About this home
Experience this true FARMHOUSE and country living on this beautiful 5.14-acre property. Located in one of the most beautiful valley's in this area offers the perfect blend of location and serenity. The property features a spacious 50x60 barn with hay storage and stalls, a 38x28 detached garage with three bays, and a 35x24 carport, ideal for hobbies or projects. An oversized asphalt driveway provides ample parking, accommodating several vehicles with ease. The home itself is filled with country accents, including wide plank hardwood floors and tall windows that flood the space with natural light. The inviting box front entrance opens into a floor plan that includes a cozy kitchen, formal dining room, and a large laundry room with plenty of storage. The main floor also features a spacious bedroom and a full bath. Upstairs, you'll find three additional bedrooms, a half bath, and a sitting area by the staircase, along with an alternative-use room that could serve as an office, playroom, or to add a full bath. The home's design encourages a feeling of warmth and celebration, with large windows offering breathtaking countryside views that change with the seasons. Located just 5 minutes from Jefferson County High School and 3 minutes from Interstate 40, this home provides convenient access to Dandridge and both Douglas and Cherokee Lakes. The Great Smoky Mountains, Dollywood, Pigeon Forge, and Gatlinburg are all less than an hour away, while Knoxville, TN is only 30 minutes away, offering easy access to medical facilities, shopping, sports, theater, and the University of Tennessee. With a mild climate, very low property taxes, and extremely low utility costs, this property provides the perfect escape while remaining close to everything you need. The tranquility of the spring and fall seasons here will make you feel right at home. We invite you to come see this special property today!
Contact an agent
Home facts
- Year built:1898
- Listing Id #:1294000
- Added:147 day(s) ago
- Updated:July 20, 2025 at 02:32 PM
Rooms and interior
- Bedrooms:3
- Total bathrooms:2
- Full bathrooms:1
- Half bathrooms:1
- Living area:2,783 sq. ft.
Heating and cooling
- Cooling:Central Cooling
- Heating:Central, Electric
Structure and exterior
- Year built:1898
- Building area:2,783 sq. ft.
- Lot area:5.14 Acres
Schools
- High school:Jefferson County
- Middle school:Maury
- Elementary school:Mt. Horeb
Utilities
- Sewer:Septic Tank
Finances and disclosures
- Price:$764,900
- Price per sq. ft.:$274.85
New listings near 989 E Dumplin Valley Rd
- New
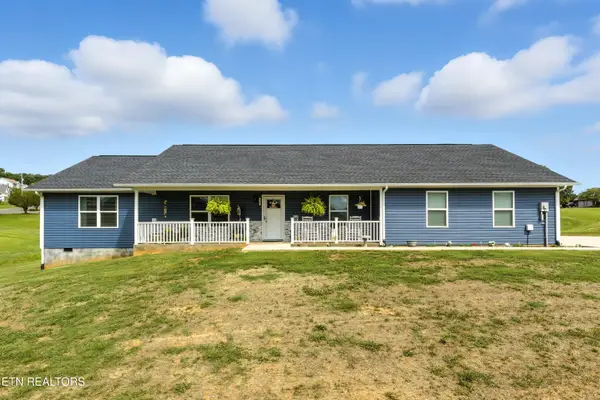 $359,900Active3 beds 2 baths1,500 sq. ft.
$359,900Active3 beds 2 baths1,500 sq. ft.320 Parker Dr, Jefferson City, TN 37760
MLS# 1312054Listed by: PRIME MOUNTAIN PROPERTIES - New
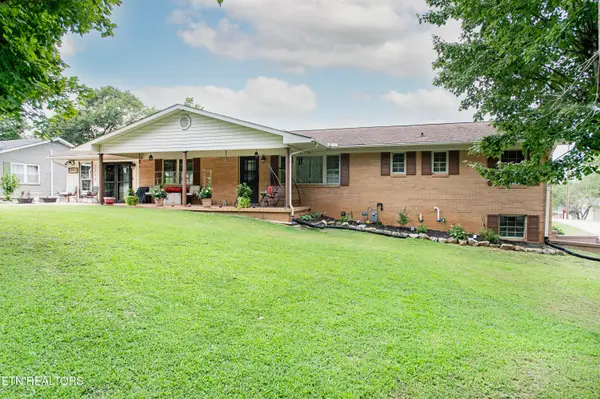 $469,900Active3 beds 2 baths3,550 sq. ft.
$469,900Active3 beds 2 baths3,550 sq. ft.1213 Carter Drive, Jefferson City, TN 37760
MLS# 1311968Listed by: SOUTHERN CHARM HOMES - New
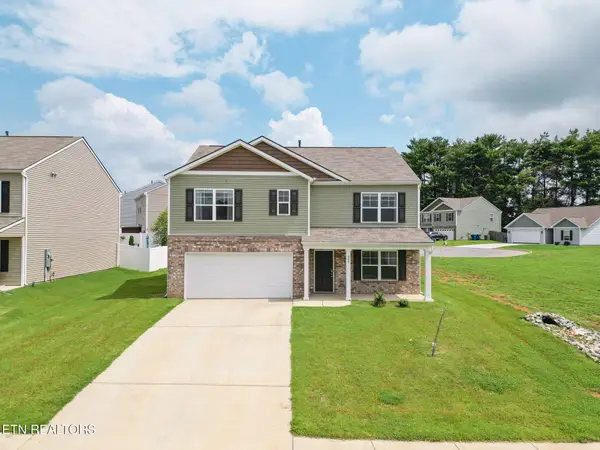 $350,000Active5 beds 3 baths2,568 sq. ft.
$350,000Active5 beds 3 baths2,568 sq. ft.829 Greene Meadow Drive, Jefferson City, TN 37760
MLS# 2970101Listed by: CENTURY 21 LEGACY - New
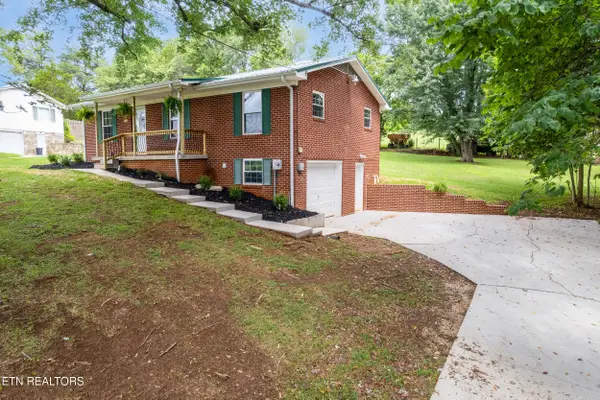 $299,900Active3 beds 2 baths1,400 sq. ft.
$299,900Active3 beds 2 baths1,400 sq. ft.110 Lennox Drive, Jefferson City, TN 37760
MLS# 1311293Listed by: SOUTHERN HOMES & FARMS, LLC - New
 $350,000Active5 beds 3 baths2,568 sq. ft.
$350,000Active5 beds 3 baths2,568 sq. ft.829 Greene Meadow Drive, Jefferson City, TN 37760
MLS# 1311139Listed by: CENTURY 21 LEGACY - New
 $849,900Active3 beds 3 baths3,353 sq. ft.
$849,900Active3 beds 3 baths3,353 sq. ft.508 Cannon Rd, Jefferson City, TN 37760
MLS# 1310961Listed by: JACKSON REAL ESTATE & AUCTION 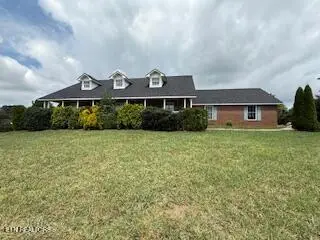 $424,900Active3 beds 2 baths1,749 sq. ft.
$424,900Active3 beds 2 baths1,749 sq. ft.565 Providence Drive, Jefferson City, TN 37760
MLS# 1310606Listed by: EXP REALTY, LLC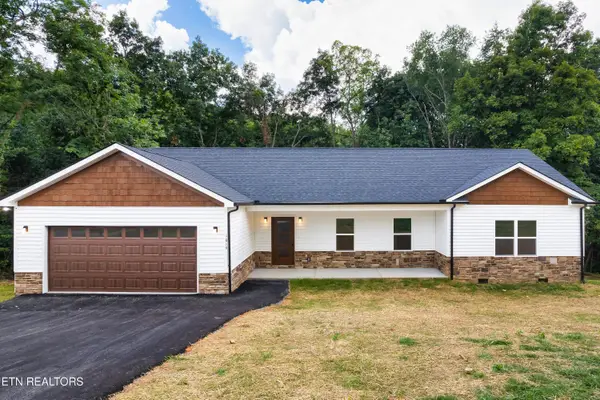 $439,900Active3 beds 2 baths1,876 sq. ft.
$439,900Active3 beds 2 baths1,876 sq. ft.1019 Quincy Rd, Jefferson City, TN 37760
MLS# 1310300Listed by: TRANQUILITY REAL ESTATE GROUP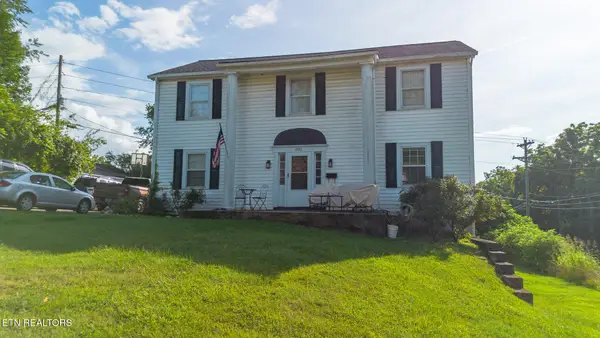 $349,900Active3 beds 3 baths2,160 sq. ft.
$349,900Active3 beds 3 baths2,160 sq. ft.1905 Walnut Ave, Jefferson City, TN 37760
MLS# 1310133Listed by: REMAX BETWEEN THE LAKES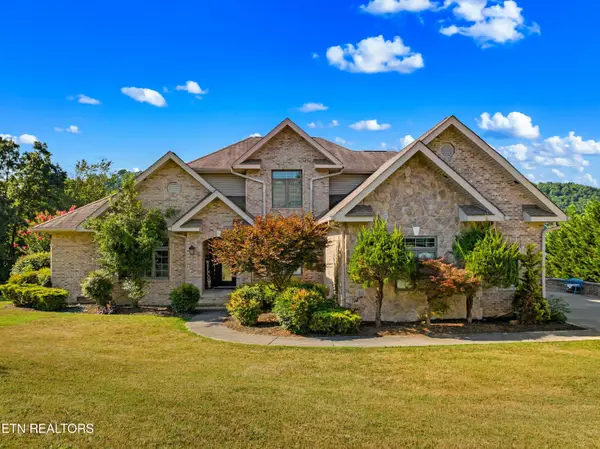 $900,000Active4 beds 5 baths5,312 sq. ft.
$900,000Active4 beds 5 baths5,312 sq. ft.203 Bicentennial Drive, Jefferson City, TN 37760
MLS# 1309922Listed by: TENNESSEE LIFE REAL ESTATE PROFESSIONALS
