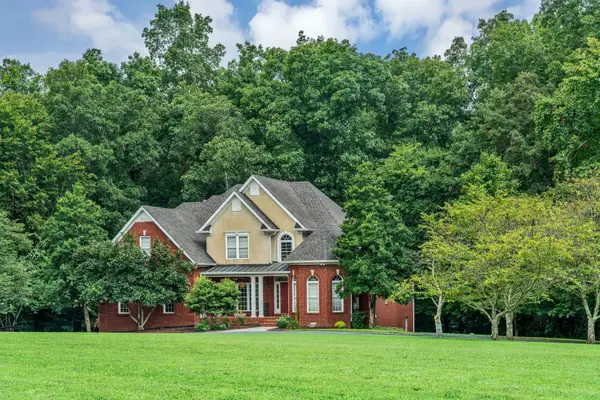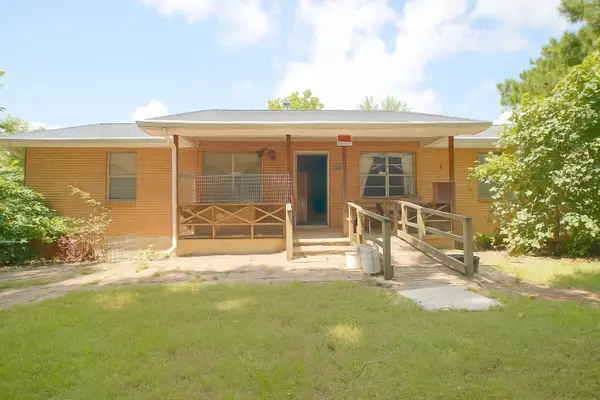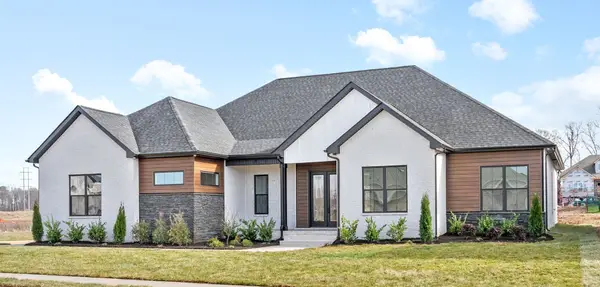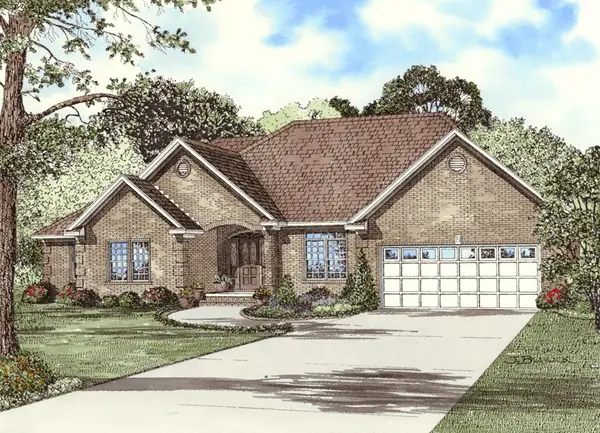2110 Bracey Circle, Joelton, TN 37080
Local realty services provided by:Better Homes and Gardens Real Estate Ben Bray & Associates
Listed by:alan holman
Office:century 21 landmark realty
MLS#:2810767
Source:NASHVILLE
Price summary
- Price:$749,900
- Price per sq. ft.:$348.47
About this home
Amazing 4 bed / 4 bath, 3,126 sq ft, modern country cottage retreat nestled on 1.65 acres of lush woodlands, offering exceptional privacy and serenity. Surrounded by picturesque trees and valleys, this unique property provides your family with the seclusion you desire while being just minutes from Nashville and Clarksville (Fort Campbell).
Meticulously renovated from the ground up, this home showcases superior craftsmanship and attention to detail. Every corner exudes sophistication, featuring luxurious finishes such as granite countertops with a leathered finish, natural wood accents around the fireplace and in the kitchen, and custom ceilings throughout, including the upstairs loft. High-end fixtures and appliances can be found in every bathroom, kitchen, and laundry room.
Enjoy ultimate relaxation in the expansive six-person hot tub on the large outdoor deck, or gather the family around the custom in-ground fire pit, complete with log seating and self-draining ashes for easy maintenance.
Each bathroom is designed to offer a spa-like experience, creating an atmosphere of calm and rejuvenation. The grand great room, highlighted by a stunning gas fireplace, serves as the perfect space for both entertaining and unwinding.
For added solace, a charming 800 sq ft loft awaits, offering beautiful views of the woodlands. This space can be used for entertaining or as extra room for family. Additionally, there is a dedicated exercise/bonus room and a secured tool room on the lower level, just steps from the two-car carport. The property also includes an RV parking area with full hook-ups, including a 50-amp plug for those wishing to bring their recreational vehicles.
The professionally landscaped grounds feature meticulously maintained gardens with a variety of perennials, attracting abundant wildlife and enhancing the tranquil atmosphere of this estate.
Contact an agent
Home facts
- Year built:1984
- Listing ID #:2810767
- Added:178 day(s) ago
- Updated:September 25, 2025 at 12:38 PM
Rooms and interior
- Bedrooms:3
- Total bathrooms:3
- Full bathrooms:3
- Living area:2,152 sq. ft.
Heating and cooling
- Cooling:Central Air, Electric
- Heating:Central, Electric
Structure and exterior
- Year built:1984
- Building area:2,152 sq. ft.
- Lot area:1.65 Acres
Schools
- High school:Sycamore High School
- Middle school:Cheatham Middle School
- Elementary school:East Cheatham Elementary
Utilities
- Water:Public, Water Available
- Sewer:Septic Tank
Finances and disclosures
- Price:$749,900
- Price per sq. ft.:$348.47
- Tax amount:$1,853
New listings near 2110 Bracey Circle
- New
 $709,900Active3 beds 3 baths3,316 sq. ft.
$709,900Active3 beds 3 baths3,316 sq. ft.5462 Drye Run Rd, Joelton, TN 37080
MLS# 2999685Listed by: CRYE-LEIKE, INC., REALTORS - New
 $699,000Active3 beds 2 baths2,749 sq. ft.
$699,000Active3 beds 2 baths2,749 sq. ft.2160 Valley View Rd, Joelton, TN 37080
MLS# 2993648Listed by: THE ASHTON REAL ESTATE GROUP OF RE/MAX ADVANTAGE - New
 $295,000Active3 beds 1 baths1,100 sq. ft.
$295,000Active3 beds 1 baths1,100 sq. ft.3722 Old Clarksville Pike, Joelton, TN 37080
MLS# 2996459Listed by: COLDWELL BANKER SOUTHERN REALTY - New
 $649,900Active3 beds 2 baths3,162 sq. ft.
$649,900Active3 beds 2 baths3,162 sq. ft.5843 Happy Hollow Ln, Joelton, TN 37080
MLS# 2996507Listed by: UPTOWN TENNESSEE REALTORS, INC. - New
 $408,500Active3 beds 2 baths1,376 sq. ft.
$408,500Active3 beds 2 baths1,376 sq. ft.4160 Knipfer Rd, Joelton, TN 37080
MLS# 2995215Listed by: EXP REALTY  $349,000Active4 beds 2 baths1,808 sq. ft.
$349,000Active4 beds 2 baths1,808 sq. ft.6365 Old Hickory Blvd, Whites Creek, TN 37189
MLS# 2993966Listed by: DALTON WADE, INC $675,000Active3 beds 2 baths3,105 sq. ft.
$675,000Active3 beds 2 baths3,105 sq. ft.8024 Greenbrier Rd, Joelton, TN 37080
MLS# 2993386Listed by: WEICHERT, REALTORS - HOME PROS $824,900Active4 beds 2 baths2,550 sq. ft.
$824,900Active4 beds 2 baths2,550 sq. ft.1120 Jacobs Court, Joelton, TN 37080
MLS# 2992008Listed by: BYERS & HARVEY INC. $699,900Active3 beds 3 baths2,156 sq. ft.
$699,900Active3 beds 3 baths2,156 sq. ft.0 N Cross Creek Road, Joelton, TN 37080
MLS# 2991998Listed by: BYERS & HARVEY INC. $185,000Active10.92 Acres
$185,000Active10.92 Acres0 Biota Trail, Ashland City, TN 37015
MLS# 2991880Listed by: MOSSY OAK PROPERTIES CLARKSVILLE, TN LAND & FARM
