5039 Cougar Cv, Joelton, TN 37080
Local realty services provided by:Better Homes and Gardens Real Estate Ben Bray & Associates
5039 Cougar Cv,Joelton, TN 37080
$925,000
- 4 Beds
- 4 Baths
- 3,964 sq. ft.
- Single family
- Active
Listed by: brandon easton
Office: sweet home realty and property management
MLS#:2998496
Source:NASHVILLE
Price summary
- Price:$925,000
- Price per sq. ft.:$233.35
- Monthly HOA dues:$50
About this home
YOUR WOODLAND FANTASY AWAITS WITH A $7,000 UPGRADE ALLOWANCE! Nestled in the whispering woods of Joelton, TN, where ancient oaks guard a realm of emerald light, 5039 Cougar Cove is a woodsy fantasy dream on seven acres of certified wildlife habitat. Lush landscapes with an abundance of perennials, a multi-tiered koi pond with pump system and conveying mature fish, a ready chicken coop, and 2 sheds invite you into an enchanted tale.
This Victorian-inspired home, just under 4,000 sq ft of living space blending classical living and timber with the forest. A wraparound porch with ceiling fans welcomes you to a grand living room with fireplace and an eat-in kitchen with built-in appliances. Upstairs, bedrooms with walk-in closets offer treetop views; the main-floor primary suite is a private retreat. Downstairs, a detached apartment with full kitchen perfect for in-laws/parents/ or anyone who don't mind living with, new carpet (2024), and separate parking suits family or guests.
New HVAC (2024), two newly installed water heaters (2023, 2024), and energy-efficient doors ensure peace. The screened sunroom, gazebo, and swings under starlit skies stir boundless joy. Just 20 minutes from Nashville, this sanctuary calls—your woodland story begins here. Roof is being replaced.
Contact an agent
Home facts
- Year built:1991
- Listing ID #:2998496
- Added:56 day(s) ago
- Updated:December 10, 2025 at 11:38 PM
Rooms and interior
- Bedrooms:4
- Total bathrooms:4
- Full bathrooms:3
- Half bathrooms:1
- Living area:3,964 sq. ft.
Heating and cooling
- Cooling:Ceiling Fan(s), Central Air
- Heating:Electric
Structure and exterior
- Roof:Shingle
- Year built:1991
- Building area:3,964 sq. ft.
- Lot area:7.6 Acres
Schools
- High school:Whites Creek High
- Middle school:Haynes Middle
- Elementary school:Joelton Elementary
Utilities
- Water:Public, Water Available
- Sewer:Septic Tank
Finances and disclosures
- Price:$925,000
- Price per sq. ft.:$233.35
- Tax amount:$4,138
New listings near 5039 Cougar Cv
- New
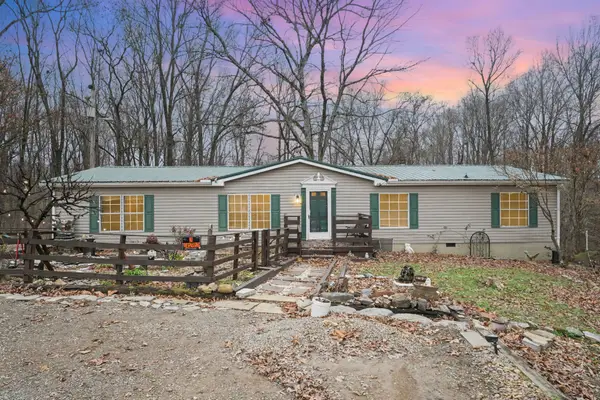 $265,000Active4 beds 2 baths1,755 sq. ft.
$265,000Active4 beds 2 baths1,755 sq. ft.3651 Alessio Rd, Whites Creek, TN 37189
MLS# 3059677Listed by: 24 REALTY 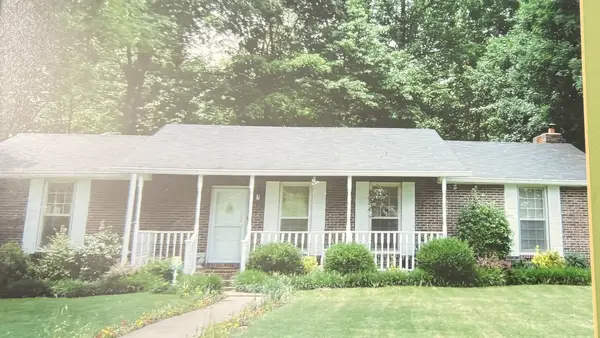 $303,000Pending3 beds 2 baths1,891 sq. ft.
$303,000Pending3 beds 2 baths1,891 sq. ft.7508 Gary Rd, Joelton, TN 37080
MLS# 3059181Listed by: MARIA SHIRCEL REALTY, LLC- New
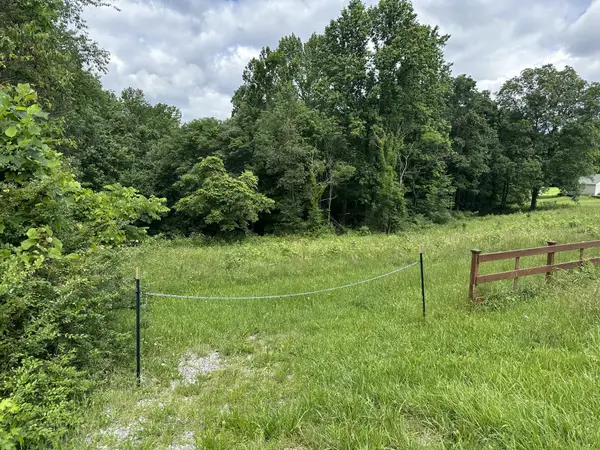 $339,000Active8.5 Acres
$339,000Active8.5 Acres2812 Union Hill Rd, Joelton, TN 37080
MLS# 3057165Listed by: RE/MAX 1ST CHOICE 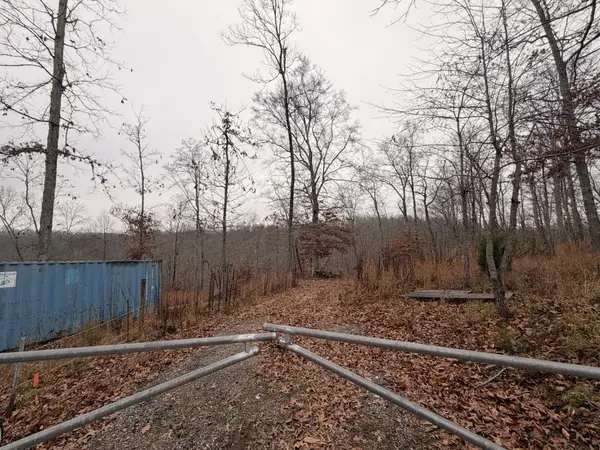 $55,000Active1.3 Acres
$55,000Active1.3 Acres43 Trailwood Ct, Joelton, TN 37080
MLS# 3051183Listed by: GRATEFUL ACRES REALTY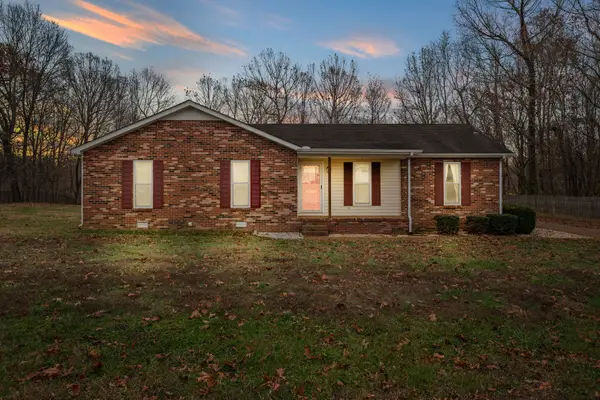 $334,000Active3 beds 2 baths1,211 sq. ft.
$334,000Active3 beds 2 baths1,211 sq. ft.1013 Bradford Pl, Joelton, TN 37080
MLS# 3050661Listed by: PREMIER REALTY AND MANAGEMENT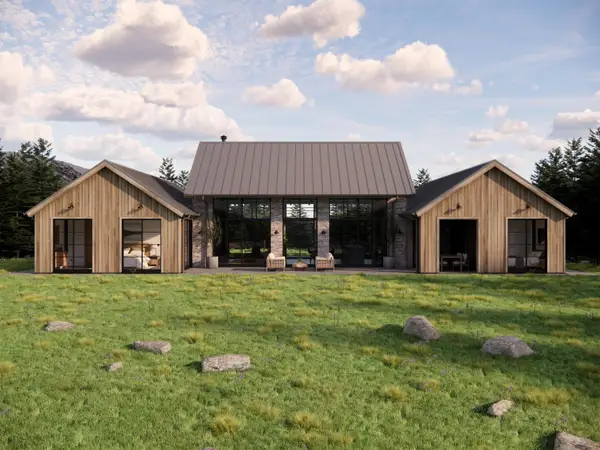 $3,750,000Active4 beds 6 baths4,310 sq. ft.
$3,750,000Active4 beds 6 baths4,310 sq. ft.1020 Bison Rdg, Joelton, TN 37080
MLS# 3049819Listed by: COMPASS TENNESSEE, LLC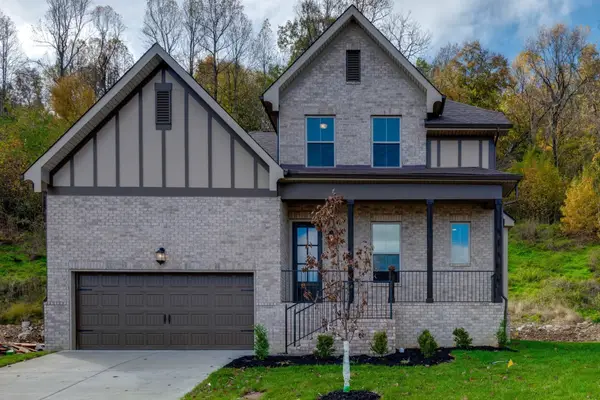 $545,900Active3 beds 3 baths2,150 sq. ft.
$545,900Active3 beds 3 baths2,150 sq. ft.73 Fox Drive, Joelton, TN 37080
MLS# 3049267Listed by: DALAMAR REAL ESTATE SERVICES, LLC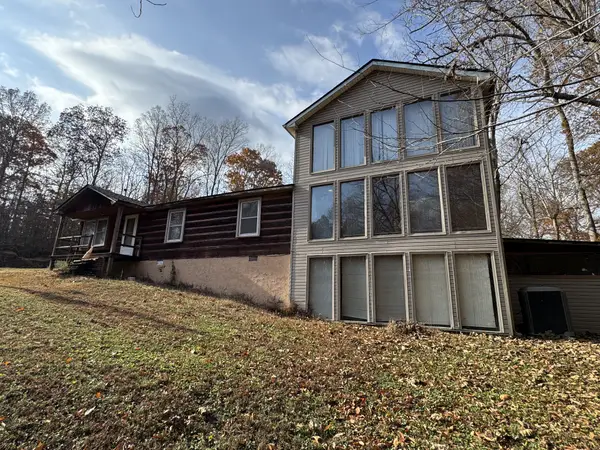 $375,000Active3 beds 3 baths2,448 sq. ft.
$375,000Active3 beds 3 baths2,448 sq. ft.1140 Chapel Hill Cir, Joelton, TN 37080
MLS# 3047812Listed by: CRYE-LEIKE, INC., REALTORS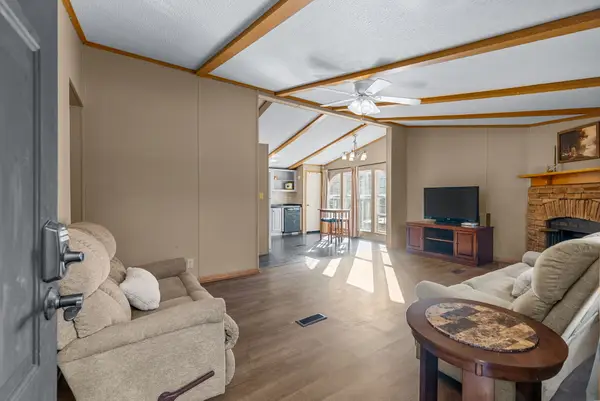 $265,000Active2 beds 2 baths1,114 sq. ft.
$265,000Active2 beds 2 baths1,114 sq. ft.1196 Pickle Knight Rd, Joelton, TN 37080
MLS# 3046848Listed by: BENCHMARK REALTY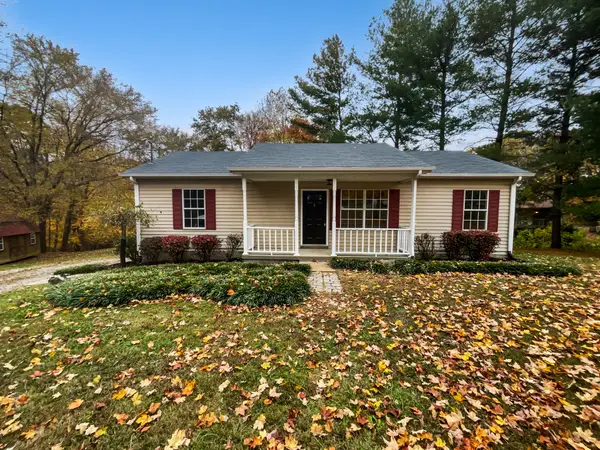 $312,000Active3 beds 2 baths1,104 sq. ft.
$312,000Active3 beds 2 baths1,104 sq. ft.1012 Morriswood Ct, Joelton, TN 37080
MLS# 3046855Listed by: MARK SPAIN REAL ESTATE
