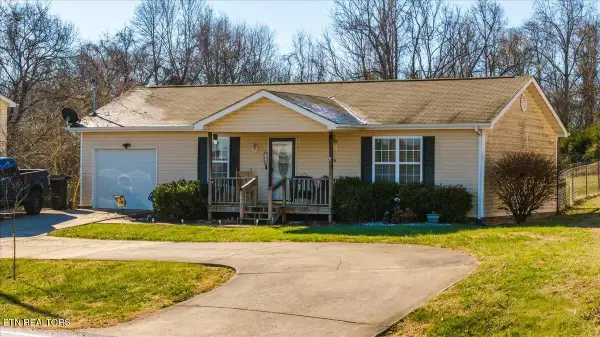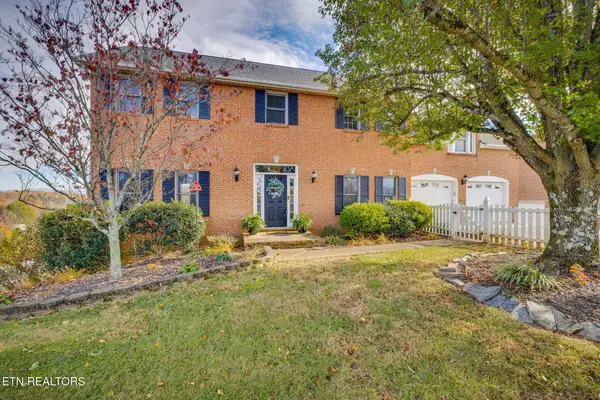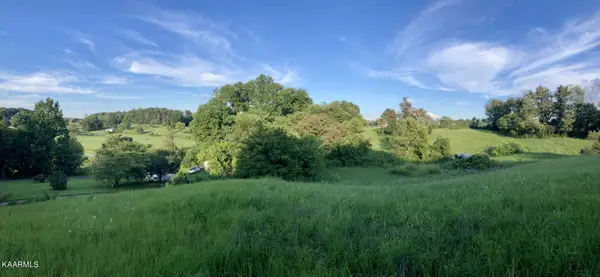2644 Highway 81 N, Jonesborough, TN 37659
Local realty services provided by:Better Homes and Gardens Real Estate Heritage Group
2644 Highway 81 N,Jonesborough, TN 37659
$3,450,000
- 4 Beds
- 5 Baths
- 6,530 sq. ft.
- Single family
- Active
Listed by: elaine crawford
Office: kw johnson city
MLS#:2808367
Source:NASHVILLE
Price summary
- Price:$3,450,000
- Price per sq. ft.:$528.33
About this home
A stately brick-column entrance leads to this breathtaking 17-acre estate. An illuminated driveway guides you to a circular front drive and separate garage access. Inspired by French gardens, the landscape features a 3-tiered fountain, stone-carved benches, stunning views of the Tennessee hills and backs up to the Crossings Golf Course. With venue potential and Greenbelt tax savings, this estate is a rare opportunity. Soaring 20-ft ceilings and a 16-ft Italian Carrara marble fireplace flanked by matching columns, define the grand living area. Arched windows flood the space with light, while a custom coffered ceiling, enhances the elegance. Two 10-ft columns frame the transition to the chef’s kitchen, featuring cherry cabinets, an 11.5-ft distressed French white island, quartz countertops, and a spacious pantry. The dining room boasts a tray ceiling, chair railing, and French doors, while the office showcases a massive iron chandelier, tray ceiling, copper granite textured walls and French doors. The main-level master suite offers a double-tray ceiling, Carrara marble fireplace, and French doors to the back patio. The spa-like bath includes cherry vanities, a freestanding tub, tiled shower, and a private laundry. Upstairs, a spacious sitting area overlooks the main floor. Two bedrooms share a Jack-and-Jill bath, while a third has an ensuite. An additional office/exercise room and an attic storage room complete this space. The lower level features a den, bar, and handcrafted cabinetry. A professional recording studio—home to Grammy-nominated projects—includes a control room, and vocal booth, complete with expert acoustics. A rustic bath, crafted from reclaimed wood and antique furnishings, evoke charm and character. A covered back patio with wood-burning masonry fireplace, stone arched columns, and a top of the line grilling area creates an entertainer’s paradise. This estate is a masterpiece of craftsmanship, offering both grandeur and comfort.
Contact an agent
Home facts
- Year built:2012
- Listing ID #:2808367
- Added:291 day(s) ago
- Updated:January 10, 2026 at 03:12 PM
Rooms and interior
- Bedrooms:4
- Total bathrooms:5
- Full bathrooms:3
- Half bathrooms:2
- Living area:6,530 sq. ft.
Heating and cooling
- Cooling:Ceiling Fan(s), Central Air, Electric
- Heating:Heat Pump
Structure and exterior
- Roof:Asphalt
- Year built:2012
- Building area:6,530 sq. ft.
- Lot area:16.87 Acres
Schools
- High school:Daniel Boone High School
- Middle school:Fall Branch Elementary
- Elementary school:Fall Branch Elementary
Utilities
- Water:Public, Water Available
- Sewer:Septic Tank
Finances and disclosures
- Price:$3,450,000
- Price per sq. ft.:$528.33
- Tax amount:$7,094
New listings near 2644 Highway 81 N
 $249,900Active2 beds 1 baths864 sq. ft.
$249,900Active2 beds 1 baths864 sq. ft.268 Highway 81 North, Jonesborough, TN 37659
MLS# 1324584Listed by: REALTY EXECUTIVES ASSOCIATES- Open Sun, 7 to 9pm
 $510,000Active4 beds 3 baths3,269 sq. ft.
$510,000Active4 beds 3 baths3,269 sq. ft.436 Headtown Rd, Jonesborough, TN 37659
MLS# 1321045Listed by: BHHS LAKESIDE REALTY  $54,900Pending1.56 Acres
$54,900Pending1.56 Acres161 Jay Barnett Rd, Jonesborough, TN 37659
MLS# 1204152Listed by: EXP REALTY, LLC
