215 Virgil Thomas Drive, Kimball, TN 37347
Local realty services provided by:Better Homes and Gardens Real Estate Signature Brokers
215 Virgil Thomas Drive,Kimball, TN 37347
$499,000
- 4 Beds
- 3 Baths
- 2,781 sq. ft.
- Single family
- Pending
Listed by:nathan torgerson
Office:keller williams realty
MLS#:1515379
Source:TN_CAR
Price summary
- Price:$499,000
- Price per sq. ft.:$179.43
About this home
Welcome to your dream home! Nestled on a beautiful and private 1.38-acre lot just minutes from Lake Nickajack and charming Jasper, this custom-built home offers space, comfort, and all the extras. From the moment you arrive, you'll fall in love with the inviting covered front porch—perfect for enjoying your morning coffee or relaxing in the evenings. Step inside to an open floorplan that makes entertaining a breeze. The spacious living room features a cozy fireplace, with double doors that lead to the patio, seamlessly connecting indoor and outdoor living. The dining area and kitchen flow effortlessly from the living space and include custom cabinetry, generous counter space, and a layout perfect for hosting and everyday living. All bedrooms are conveniently located on the main level, including the oversized primary suite, complete with a large walk-in closet, soaking tub, and separate shower. Downstairs, a large bonus room with a half bath offers endless possibilities—media room, gym, office, or playroom. You'll also find a spacious basement garage with its own driveway, perfect for housing extra vehicles, watercraft, or workshop space. In addition, there's an attached 2-car garage on the main level, and plenty of parking for your boat, RV, or guests. Enjoy year-round relaxation in the hot tub and take advantage of the fenced backyard, ideal for pets or outdoor gatherings. This home also includes upgrades for peace of mind and efficiency, such as an AFS waterproofing system with a transferable warranty, and a RainSoft reverse osmosis water filtration and laundry system. If you're looking for a home that offers privacy, convenience, and modern comfort, this one truly has it all!
Contact an agent
Home facts
- Year built:2003
- Listing ID #:1515379
- Added:91 day(s) ago
- Updated:September 08, 2025 at 03:55 AM
Rooms and interior
- Bedrooms:4
- Total bathrooms:3
- Full bathrooms:2
- Half bathrooms:1
- Living area:2,781 sq. ft.
Heating and cooling
- Cooling:Central Air
- Heating:Central, Heating
Structure and exterior
- Roof:Shingle
- Year built:2003
- Building area:2,781 sq. ft.
- Lot area:1.38 Acres
Utilities
- Water:Public, Water Connected
- Sewer:Septic Tank
Finances and disclosures
- Price:$499,000
- Price per sq. ft.:$179.43
- Tax amount:$1,175
New listings near 215 Virgil Thomas Drive
- New
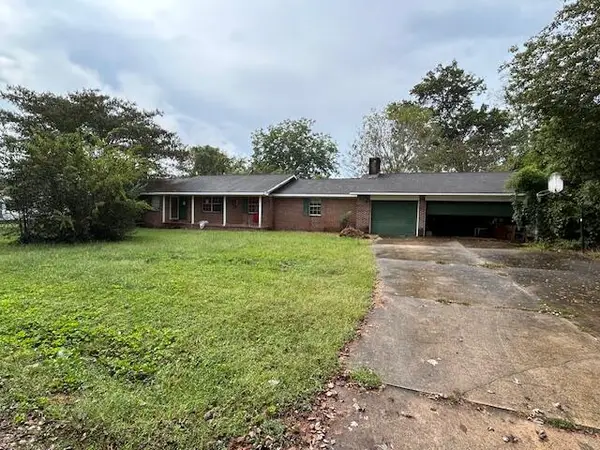 $255,000Active3 beds 3 baths3,254 sq. ft.
$255,000Active3 beds 3 baths3,254 sq. ft.50 View Street, Kimball, TN 37347
MLS# 1521021Listed by: ZACH TAYLOR - CHATTANOOGA - New
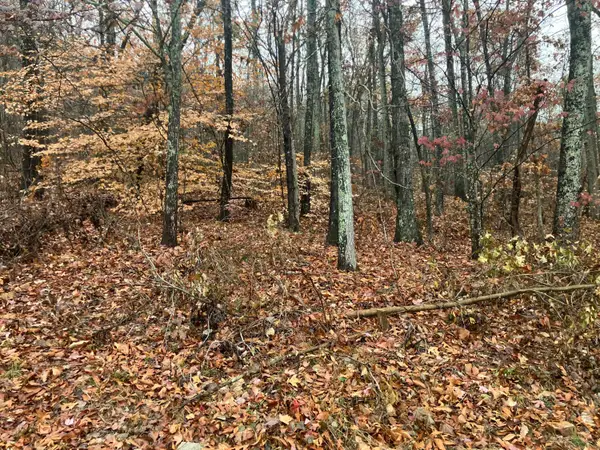 $55,000Active0.55 Acres
$55,000Active0.55 Acres5 Timber Ridge, Kimball, TN 37347
MLS# 1520736Listed by: CENTURY 21 CUMBERLAND REALTY - New
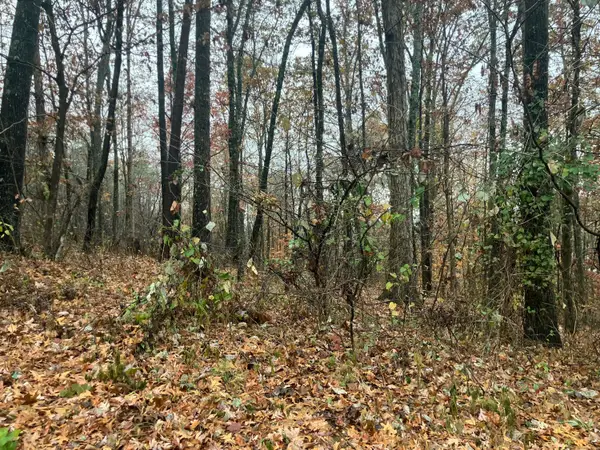 $55,000Active0.71 Acres
$55,000Active0.71 Acres4 Timber Ridge, Kimball, TN 37347
MLS# 1520741Listed by: CENTURY 21 CUMBERLAND REALTY - New
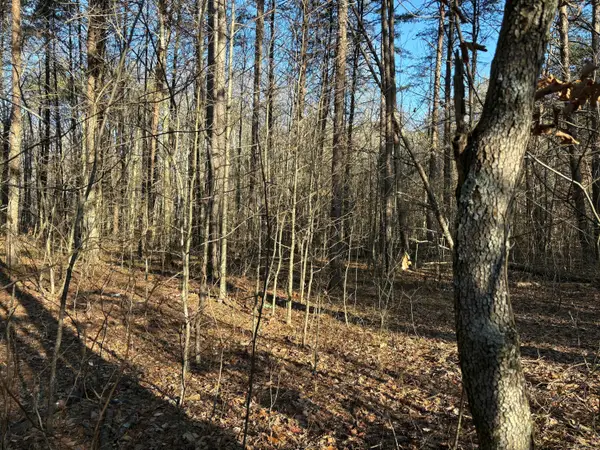 $55,000Active0.81 Acres
$55,000Active0.81 Acres3 Timber Ridge Drive, Kimball, TN 37347
MLS# 1520730Listed by: CENTURY 21 CUMBERLAND REALTY - New
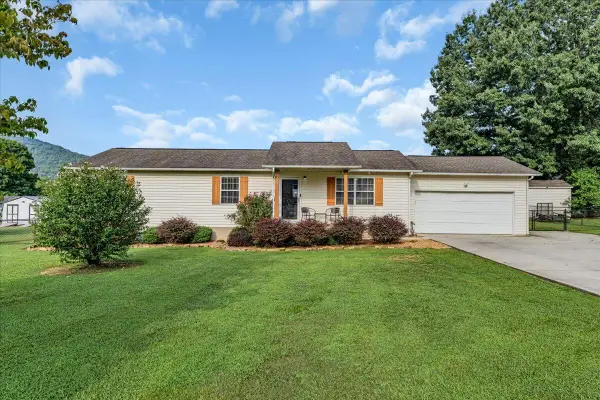 $349,900Active3 beds 2 baths1,380 sq. ft.
$349,900Active3 beds 2 baths1,380 sq. ft.230 Charlene Place, Kimball, TN 37347
MLS# 1520586Listed by: RE/MAX REALTY SOUTH - New
 $275,000Active2 beds 2 baths1,064 sq. ft.
$275,000Active2 beds 2 baths1,064 sq. ft.170 Marion Farms Drive, Kimball, TN 37347
MLS# 1520516Listed by: RE/MAX REALTY SOUTH  $369,050Pending3 beds 2 baths1,525 sq. ft.
$369,050Pending3 beds 2 baths1,525 sq. ft.305 Brown Road, Jasper, TN 37347
MLS# 1520470Listed by: CRYE-LEIKE, REALTORS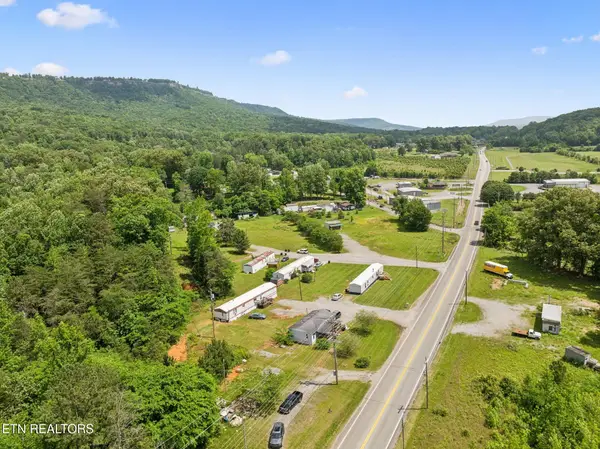 $650,000Active-- beds -- baths
$650,000Active-- beds -- baths1841 Main St, Jasper, TN 37347
MLS# 1314020Listed by: EXP REALTY, LLC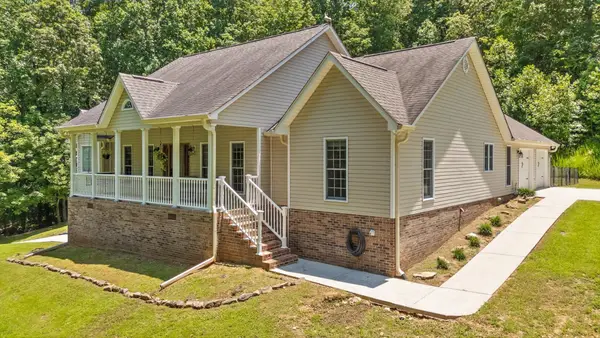 $499,000Active4 beds 3 baths2,781 sq. ft.
$499,000Active4 beds 3 baths2,781 sq. ft.215 Virgil Thomas Dr, Jasper, TN 37347
MLS# 2981197Listed by: GREATER DOWNTOWN REALTY DBA KELLER WILLIAMS REALTY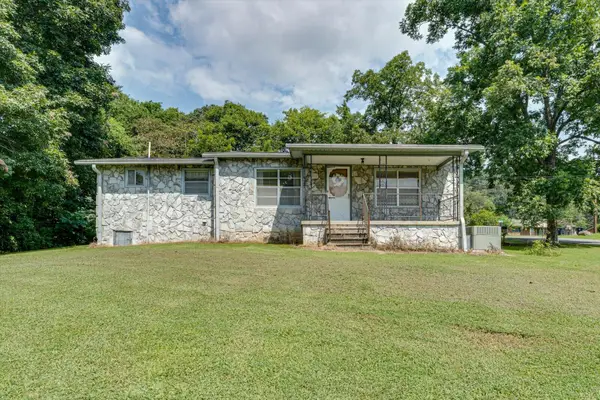 $190,000Pending3 beds 1 baths896 sq. ft.
$190,000Pending3 beds 1 baths896 sq. ft.27 N Kingsberry Drive, Kimball, TN 37347
MLS# 1519097Listed by: CENTURY 21 CUMBERLAND REALTY
