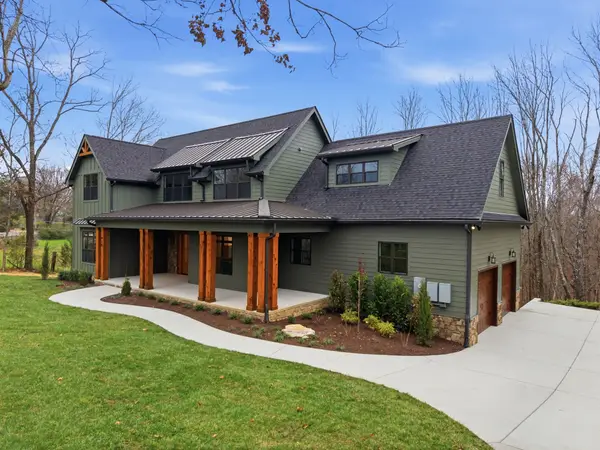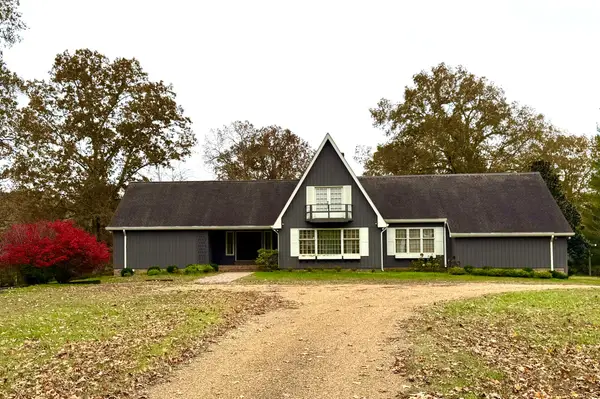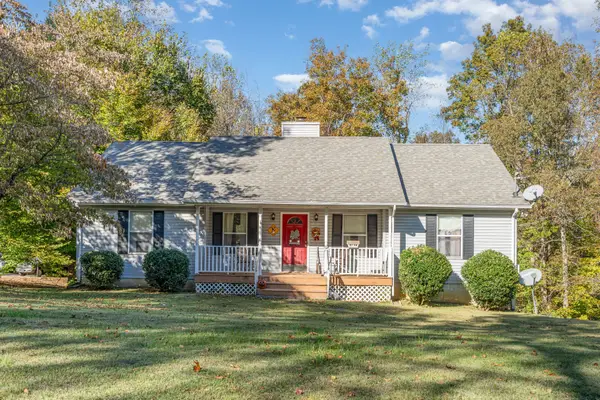1105 Mount Pleasant Rd, Kingston Springs, TN 37082
Local realty services provided by:Better Homes and Gardens Real Estate Ben Bray & Associates
1105 Mount Pleasant Rd,Kingston Springs, TN 37082
$3,750,000
- 7 Beds
- 8 Baths
- - sq. ft.
- Single family
- Sold
Listed by: angela peach
Office: parks compass
MLS#:3006589
Source:NASHVILLE
Sorry, we are unable to map this address
Price summary
- Price:$3,750,000
About this home
La Pearla Ranch offers the rare flexibility to be a private sanctuary or an income-generating asset. Set on 35 acres just 20 min from Nashville and 3 min from the Golf Club of Tennessee, this gated compound is great for full-time living, a weekend retreat, or a revenue-producing short-term rental, or event venue. An additional 30 contiguous acres also available with a half a mile of road frontage. A-List celebrities are moving to Kingston Springs, for its convenience, safety and privacy. This recently renovated property, features 7 beds, 8 baths, and 7 fireplaces across 3 unique structures. Upon entering through iron gates and past 9ft stacked stone walls, you’re greeted by koi ponds, towering trees, and manicured gardens. The main residence is designed with entertaining in mind, with multiple covered porches that create effortless indoor/outdoor flow, perfect for hosting or simply enjoying the scenery. The pool and surrounding patios provide a beautiful setting for outdoor relaxation.The poolside guest house offers two private suites, one with a full kitchen, while "The Pentagon" offers flexible space ideal for a home office, gym, or recording studio. The newly expanded and renovated kitchen is a true showpiece, featuring a stone fireplace, a 9-ft island, and high-end appliances—perfect for both intimate family meals and large-scale entertaining.The primary suite is a sanctuary of luxury, complete with its own fireplace, 3 spacious closets, and a spa-like bathroom suite. The 10-ft window overlooking the forest brings the outdoors in, offering a tranquil, and peaceful atmosphere.The finished basement is an entertainer's dream, complete with a billiard room, wet bar, wine cellar, and wellness suite with an infrared sauna. The estate includes a 6 car garage, providing ample space for your vehicles and recreational toys. For equestrian enthusiasts, the property features 2 fenced pastures, a barn, and plenty of room for expansion.
Contact an agent
Home facts
- Year built:1990
- Listing ID #:3006589
- Added:161 day(s) ago
- Updated:November 26, 2025 at 05:03 PM
Rooms and interior
- Bedrooms:7
- Total bathrooms:8
- Full bathrooms:7
- Half bathrooms:1
Heating and cooling
- Cooling:Central Air
- Heating:Central, Natural Gas
Structure and exterior
- Roof:Metal
- Year built:1990
Schools
- High school:Harpeth High School
- Middle school:Cheatham Middle School
- Elementary school:Kingston Springs Elementary
Utilities
- Water:Well
- Sewer:Septic Tank
Finances and disclosures
- Price:$3,750,000
- Tax amount:$4,900
New listings near 1105 Mount Pleasant Rd
- New
 $1,125,000Active4 beds 4 baths3,605 sq. ft.
$1,125,000Active4 beds 4 baths3,605 sq. ft.478 Mount Pleasant Rd, Kingston Springs, TN 37082
MLS# 3037798Listed by: PARKS COMPASS - New
 $1,150,000Active4 beds 4 baths4,282 sq. ft.
$1,150,000Active4 beds 4 baths4,282 sq. ft.272 Harpeth View Trl, Kingston Springs, TN 37082
MLS# 3045215Listed by: BENCHMARK REALTY, LLC  $375,000Pending3 beds 2 baths1,410 sq. ft.
$375,000Pending3 beds 2 baths1,410 sq. ft.1180 Simms Heights Rd, Kingston Springs, TN 37082
MLS# 3048912Listed by: PARKS COMPASS $750,000Active5 beds 3 baths3,782 sq. ft.
$750,000Active5 beds 3 baths3,782 sq. ft.1802 Wildlife Trails, Kingston Springs, TN 37082
MLS# 3045471Listed by: MAISON BENI REAL ESTATE $549,900Active5 beds 4 baths3,523 sq. ft.
$549,900Active5 beds 4 baths3,523 sq. ft.1618 C C Road, Kingston Springs, TN 37082
MLS# 3045540Listed by: BENCHMARK REALTY, LLC $2,648,000Active50.4 Acres
$2,648,000Active50.4 Acres0 Narrows Of The Harpeth Rd, Kingston Springs, TN 37082
MLS# 3032428Listed by: BENCHMARK REALTY, LLC $345,500Active6.83 Acres
$345,500Active6.83 Acres0 Narrows Of The Harpeth Rd, Kingston Springs, TN 37082
MLS# 3032429Listed by: BENCHMARK REALTY, LLC $369,500Active7.3 Acres
$369,500Active7.3 Acres0 Narrows Of The Harpeth Rd, Kingston Springs, TN 37082
MLS# 3032430Listed by: BENCHMARK REALTY, LLC $378,500Active7.49 Acres
$378,500Active7.49 Acres0 Narrows Of The Harpeth Rd, Kingston Springs, TN 37082
MLS# 3032431Listed by: BENCHMARK REALTY, LLC $379,000Active7.5 Acres
$379,000Active7.5 Acres0 Narrows Of The Harpeth Rd, Kingston Springs, TN 37082
MLS# 3032432Listed by: BENCHMARK REALTY, LLC
