1450 Highway 70, Kingston Springs, TN 37082
Local realty services provided by:Better Homes and Gardens Real Estate Heritage Group
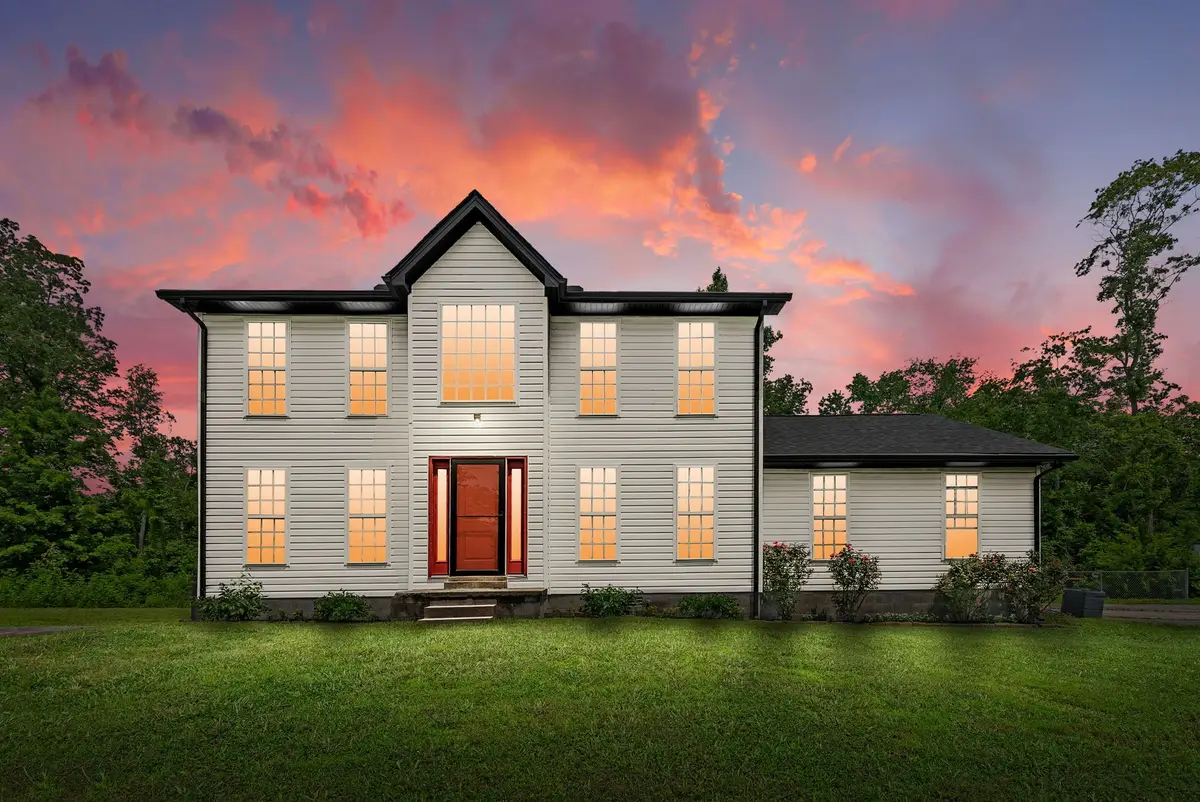
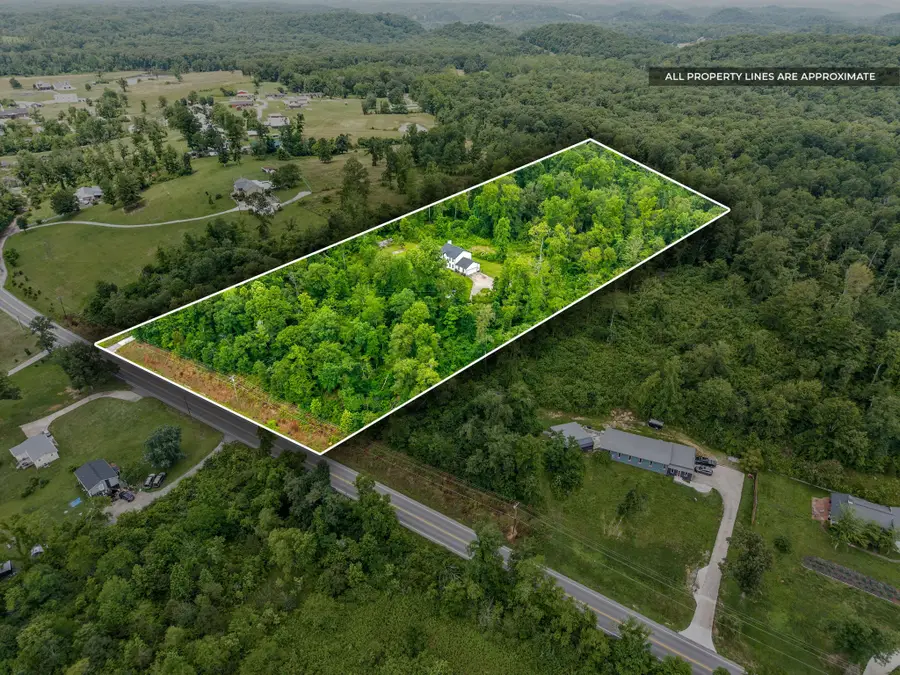
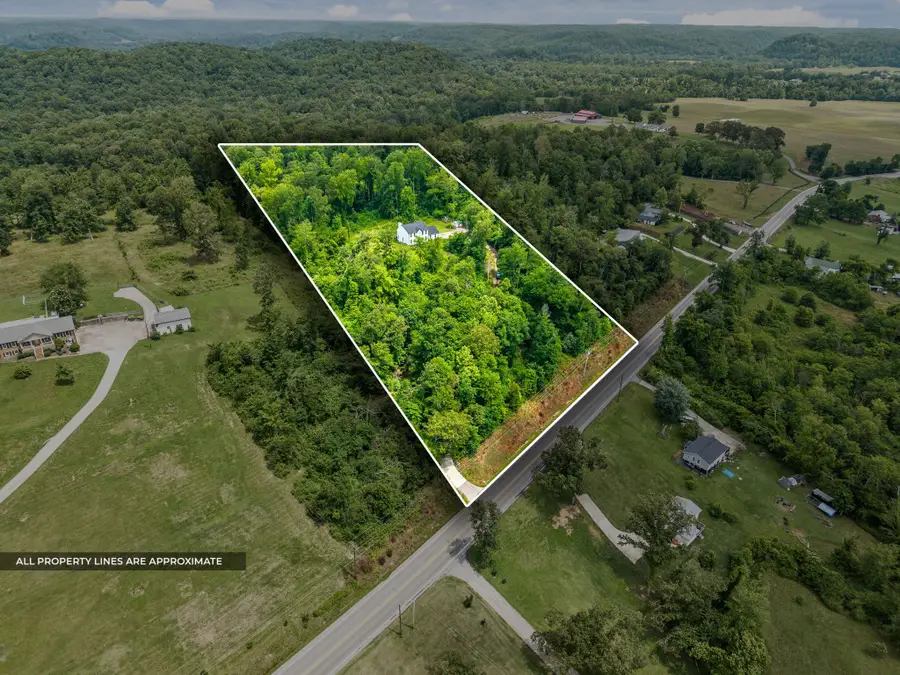
1450 Highway 70,Kingston Springs, TN 37082
$605,000
- 3 Beds
- 3 Baths
- 2,140 sq. ft.
- Single family
- Active
Listed by:jennifer murphy mrp
Office:evolve real estate, llc.
MLS#:2906311
Source:NASHVILLE
Price summary
- Price:$605,000
- Price per sq. ft.:$282.71
About this home
Just 10 miles west of Bellevue and 20 miles from downtown Nashville, this 5.12-acre property in Kingston Springs offers the peace and space you’ve been craving without giving up convenience. With approximately 3 usable acres and generously sized rooms throughout, there’s plenty of room to settle in, stretch out, and make it your own. Over the last five years, the big-ticket items have already been taken care of. New roof, new siding, new windows, new HVAC systems, new upstairs flooring, and both showers fully redone. You’re not walking into a project. You’re stepping into progress with the freedom to take it the rest of the way. Inside, thoughtful upgrades like Ecobee smart thermostats on both levels with room-by-room sensors, a touchless kitchen faucet, and a fully encapsulated crawlspace with an industrial-grade dehumidifier add everyday ease and long-term peace of mind. Permanent foundation jacks have also been installed for added durability. Outside, you’ll find a quality shed from Yoder’s Dutch Barns for extra storage. There’s even an active Cook’s Pest Control subscription in place, including termite shield coverage and quarterly visits. Whether you’re dreaming of a large garden, a few chickens, or simply a slower pace of life, this property offers the rare opportunity to live comfortably now and build toward something even better. This is the kind of home that has both structure and soul, but is ready for its new owners to add their touch.
Contact an agent
Home facts
- Year built:1996
- Listing Id #:2906311
- Added:65 day(s) ago
- Updated:August 13, 2025 at 02:37 PM
Rooms and interior
- Bedrooms:3
- Total bathrooms:3
- Full bathrooms:2
- Half bathrooms:1
- Living area:2,140 sq. ft.
Heating and cooling
- Cooling:Ceiling Fan(s), Central Air, Electric
- Heating:Central
Structure and exterior
- Year built:1996
- Building area:2,140 sq. ft.
- Lot area:5.12 Acres
Schools
- High school:Harpeth High School
- Middle school:Harpeth Middle School
- Elementary school:Kingston Springs Elementary
Utilities
- Water:Public, Water Available
- Sewer:Septic Tank
Finances and disclosures
- Price:$605,000
- Price per sq. ft.:$282.71
- Tax amount:$2,358
New listings near 1450 Highway 70
- New
 $620,000Active3 beds 3 baths2,410 sq. ft.
$620,000Active3 beds 3 baths2,410 sq. ft.1105 Blackburn Dr, Kingston Springs, TN 37082
MLS# 2958961Listed by: HAUS REALTY & MANAGEMENT LLC 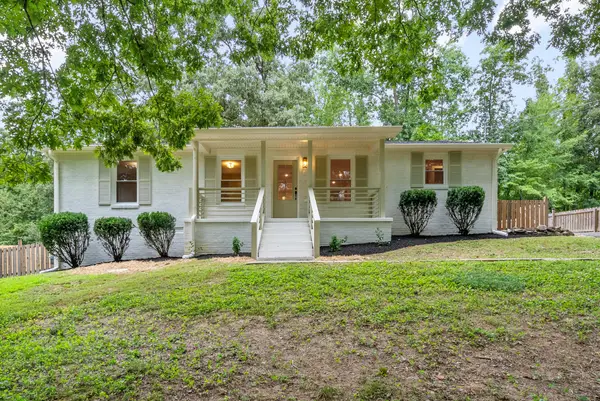 $424,900Active4 beds 2 baths1,537 sq. ft.
$424,900Active4 beds 2 baths1,537 sq. ft.1014 Ward Ln, Kingston Springs, TN 37082
MLS# 2964149Listed by: PARKS COMPASS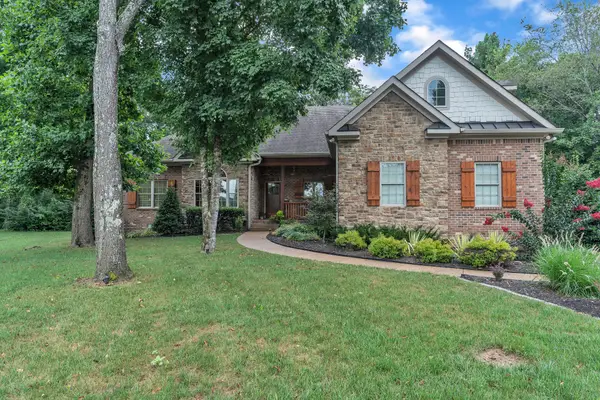 $899,000Active3 beds 4 baths2,695 sq. ft.
$899,000Active3 beds 4 baths2,695 sq. ft.422 Evergreen Cir, Kingston Springs, TN 37082
MLS# 2967661Listed by: BENCHMARK REALTY, LLC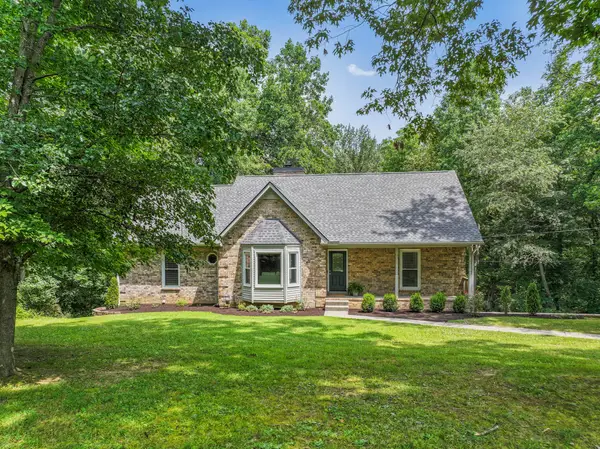 $650,000Active3 beds 3 baths2,854 sq. ft.
$650,000Active3 beds 3 baths2,854 sq. ft.356 Arrowhead Ct, Kingston Springs, TN 37082
MLS# 2944327Listed by: CHORD REAL ESTATE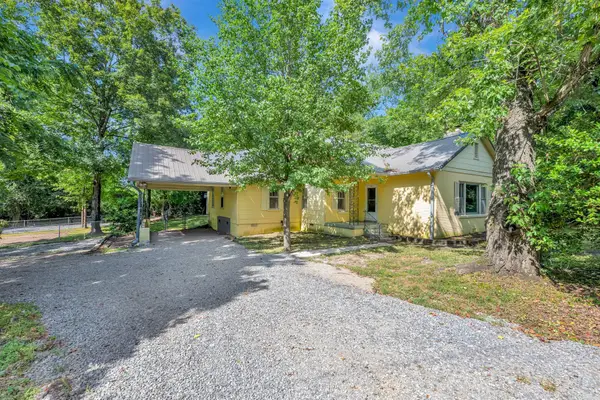 $375,000Pending3 beds 1 baths2,014 sq. ft.
$375,000Pending3 beds 1 baths2,014 sq. ft.313 W Kingston Springs Rd, Kingston Springs, TN 37082
MLS# 2963291Listed by: BENCHMARK REALTY, LLC $449,900Active3 beds 2 baths1,656 sq. ft.
$449,900Active3 beds 2 baths1,656 sq. ft.215 E Kingston Springs Rd, Kingston Springs, TN 37082
MLS# 2957448Listed by: BENCHMARK REALTY, LLC $424,900Active3 beds 2 baths1,248 sq. ft.
$424,900Active3 beds 2 baths1,248 sq. ft.1085 Flicker Ct, Kingston Springs, TN 37082
MLS# 2958217Listed by: EXP REALTY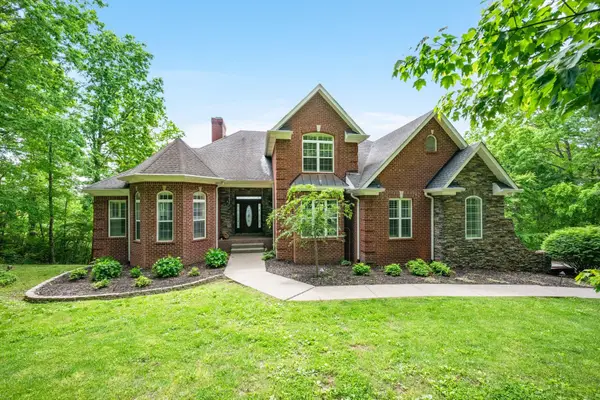 $759,900Active4 beds 4 baths2,930 sq. ft.
$759,900Active4 beds 4 baths2,930 sq. ft.1709 Wildlife Trl, Kingston Springs, TN 37082
MLS# 2945413Listed by: CRYE-LEIKE, INC., REALTORS $399,000Active5.87 Acres
$399,000Active5.87 Acres1517 Highway 70, Kingston Springs, TN 37082
MLS# 2944709Listed by: ENGEL & VOELKERS NASHVILLE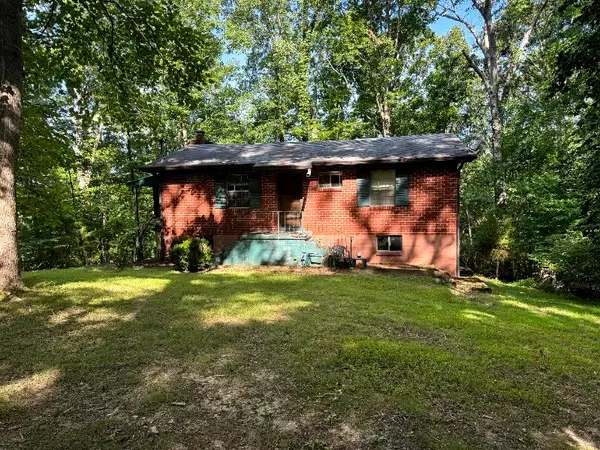 $275,000Active2 beds 2 baths925 sq. ft.
$275,000Active2 beds 2 baths925 sq. ft.1025 Robin Court, Kingston Springs, TN 37082
MLS# 2943778Listed by: CHARLES WOODARD & ASSOCIATES
