104 Newport Way, Kingston, TN 37763
Local realty services provided by:Better Homes and Gardens Real Estate Jackson Realty
104 Newport Way,Kingston, TN 37763
$353,000
- 3 Beds
- 3 Baths
- 1,864 sq. ft.
- Single family
- Pending
Listed by: shardae harris-green
Office: united real estate solutions
MLS#:1315114
Source:TN_KAAR
Price summary
- Price:$353,000
- Price per sq. ft.:$189.38
- Monthly HOA dues:$15
About this home
Discover the warmth and charm of this not-so-average Cape Cod home at 104 Newport Way in the highly desirable Village of Center Farms in Kingston, TN.
Featuring 3 bedrooms, 2.5 baths, and the primary suite on the main level, this home offers comfortable living with a spacious 2-car garage and plenty of storage. Inside, you'll find quite a bit of updates throughout, including new flooring and an upgraded master bathroom.
Step outside and feel right at home with a fenced backyard, new Trex decking on both the front and back, and a large front porch where you can sip coffee at sunrise and relax at sunset with your favorite drink. The yard is a great size for gatherings, pets, or gardening, and you'll even enjoy a front-row view of the town's fireworks.
With its cozy feel, modern touches, and plenty of space to make memories, this home is the perfect blend of comfort and style ready to welcome its next owner.
Buyer to verify all information.
Contact an agent
Home facts
- Year built:1996
- Listing ID #:1315114
- Added:64 day(s) ago
- Updated:November 15, 2025 at 09:07 AM
Rooms and interior
- Bedrooms:3
- Total bathrooms:3
- Full bathrooms:2
- Half bathrooms:1
- Living area:1,864 sq. ft.
Heating and cooling
- Cooling:Central Cooling
- Heating:Central, Electric
Structure and exterior
- Year built:1996
- Building area:1,864 sq. ft.
- Lot area:0.22 Acres
Schools
- High school:Roane County
- Middle school:Cherokee
- Elementary school:Kingston
Utilities
- Sewer:Public Sewer
Finances and disclosures
- Price:$353,000
- Price per sq. ft.:$189.38
New listings near 104 Newport Way
- New
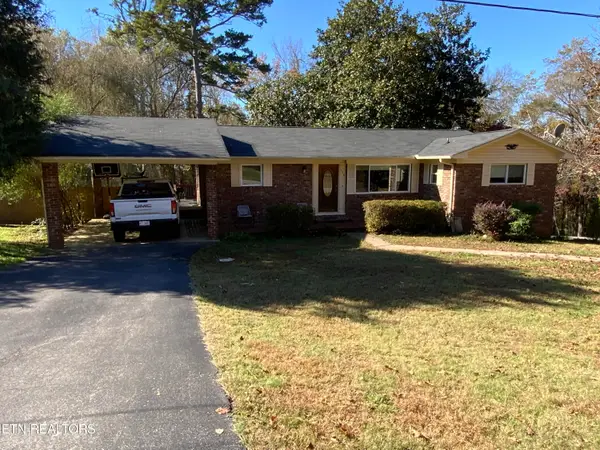 $325,000Active3 beds 3 baths2,180 sq. ft.
$325,000Active3 beds 3 baths2,180 sq. ft.154 Ponderosa Drive, Kingston, TN 37763
MLS# 1321547Listed by: COLDWELL BANKER JIM HENRY 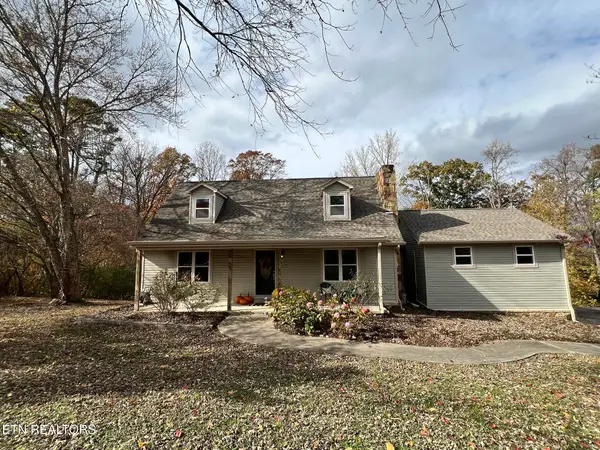 $384,000Pending4 beds 2 baths1,800 sq. ft.
$384,000Pending4 beds 2 baths1,800 sq. ft.125 Rogers Ridge Lane, Kingston, TN 37763
MLS# 1321418Listed by: KELLER WILLIAMS WEST KNOXVILLE- Open Sun, 7 to 9pmNew
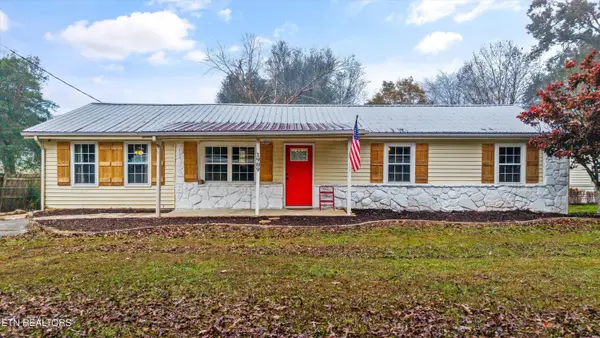 $319,900Active3 beds 2 baths1,300 sq. ft.
$319,900Active3 beds 2 baths1,300 sq. ft.1909 Lawnville Rd, Kingston, TN 37763
MLS# 1321182Listed by: KELLER WILLIAMS SIGNATURE - New
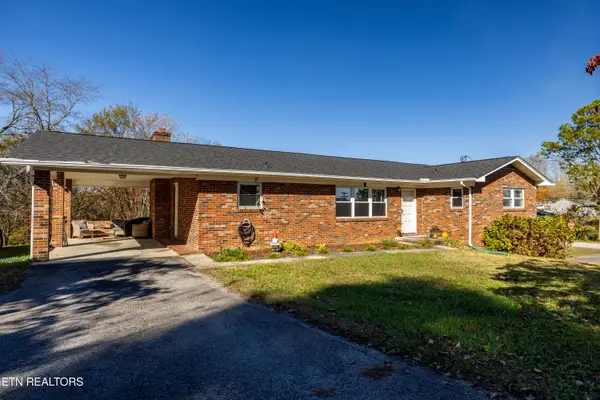 $349,900Active3 beds 3 baths2,102 sq. ft.
$349,900Active3 beds 3 baths2,102 sq. ft.323 W Ridgecrest Drive, Kingston, TN 37763
MLS# 1320981Listed by: EXP REALTY, LLC 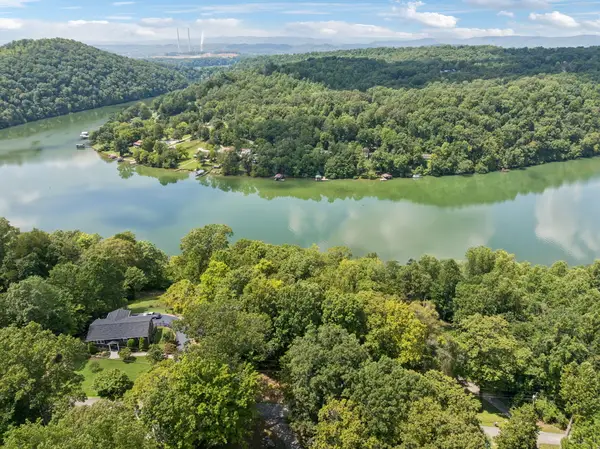 $90,000Active0.65 Acres
$90,000Active0.65 AcresLott 228 River Bend Drive, Kingston, TN 37763
MLS# 20255146Listed by: LAKE HOMES REALTY OF EAST TENNESSEE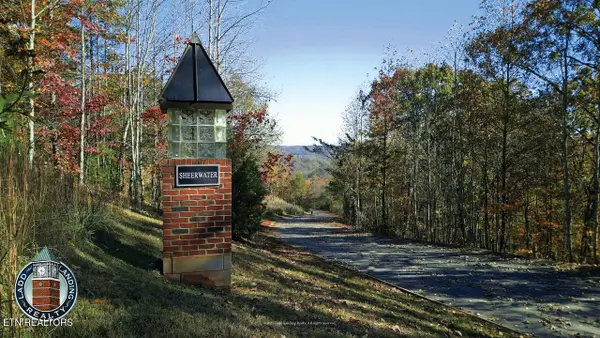 $169,500Active1.32 Acres
$169,500Active1.32 AcresLot 8 Sheerwater Rd, Kingston, TN 37763
MLS# 1320304Listed by: LADD LANDING REALTY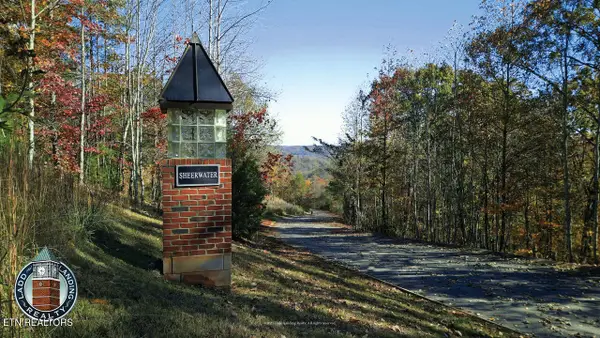 $169,500Active1.34 Acres
$169,500Active1.34 AcresLot 9 Sheerwater Rd, Kingston, TN 37763
MLS# 1320305Listed by: LADD LANDING REALTY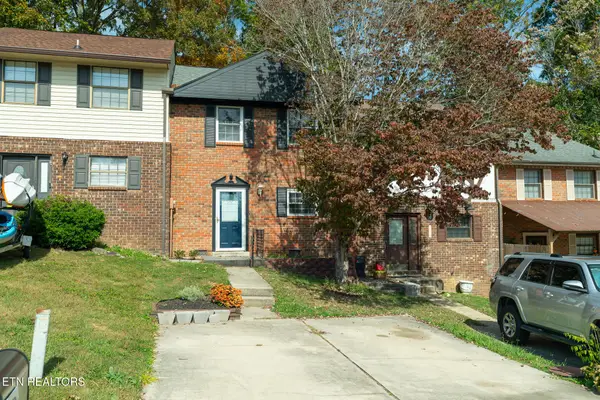 $259,900Pending3 beds 3 baths1,392 sq. ft.
$259,900Pending3 beds 3 baths1,392 sq. ft.227 Farmington Tr, Kingston, TN 37763
MLS# 1320230Listed by: KELLER WILLIAMS SIGNATURE $219,900Active2 beds 3 baths2,280 sq. ft.
$219,900Active2 beds 3 baths2,280 sq. ft.170 Sheep Barn Ridge Rd, Kingston, TN 37763
MLS# 3034920Listed by: REAL BROKER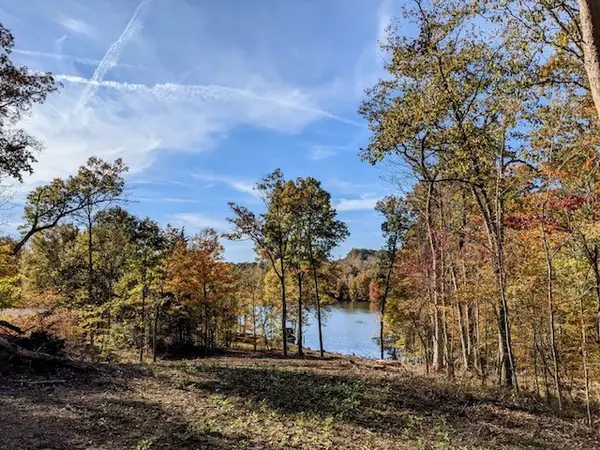 $220,000Active1.66 Acres
$220,000Active1.66 Acres270 Eagle Ridge Rd, Kingston, TN 37763
MLS# 3034087Listed by: MAISON BENI REAL ESTATE
