105 Timberline Drive, Kingston, TN 37763
Local realty services provided by:Better Homes and Gardens Real Estate Gwin Realty
105 Timberline Drive,Kingston, TN 37763
$1,250,000
- 2 Beds
- 4 Baths
- 2,932 sq. ft.
- Single family
- Pending
Listed by: tevis hope
Office: united real estate solutions
MLS#:1292696
Source:TN_KAAR
Price summary
- Price:$1,250,000
- Price per sq. ft.:$426.33
About this home
Discover your dream lakefront retreat in this spacious home featuring a versatile layout with 3 bedrooms (septic permitted for 2 bedrooms), spanning 2,932 square feet, providing ample room for family and guests. With 3 full baths and a convenient half bath, comfort and convenience are paramount. Experience lakelife living in the prestigious gated community of Idle Oaks on Watts Bar Lake in Kingston, Tennessee.
This exquisite home offers unparalleled luxury, panoramic lake views, and an array of premium features designed for the most discerning buyer. Step inside to discover meticulously crafted details, including gleaming hardwood flooring, custom cabinetry, and elegant granite countertops. The open floor plan seamlessly blends living, dining, and entertaining spaces, creating an inviting atmosphere for both relaxation and social gatherings, or simply enjoying quiet moments by the lake.
The heart of the home is the living area, where walls of windows frame breathtaking views of the lake. The main level, primary suite is a private sanctuary, featuring a spa-like bathroom with heated floors, ensuring ultimate comfort and relaxation. A mudroom with a dedicated laundry room adds practicality to this luxurious living space.
Outside entertaining is effortless with a wrap-around deck, perfect for enjoying stunning sunsets and hosting gatherings. Discover 1.75 acres of beautifully landscaped grounds leading to your own private waterfront paradise. With not one, but two docks, you will have ample space for boating, fishing, and all your favorite water sports. As the sun sets, gather around the inviting fire pit for memorable lakeside evenings.
Enjoy the convenience of a 3-car garage, providing space for vehicles and water toys. Above the oversized garage, discover additional living quarters, ideal for guests or extended family.
The Idle Oaks lakefront homeowners are partners with entitled financial interest in the assets (80 acres, boat ramp with 5 acres, all roads) of the Idle Oaks Partnership. Each homeowner is required to pay annual partnership dues.
This property is more than just a home; it's a lifestyle. Whether you're seeking a peaceful retreat, a family haven, or an entertainer's delight, this lakefront gem offers it all.
Discover the epitome of lakefront luxury living on Watts Bar Lake! Schedule your private showing today!
Contact an agent
Home facts
- Year built:1994
- Listing ID #:1292696
- Added:501 day(s) ago
- Updated:November 15, 2025 at 09:06 AM
Rooms and interior
- Bedrooms:2
- Total bathrooms:4
- Full bathrooms:3
- Half bathrooms:1
- Living area:2,932 sq. ft.
Heating and cooling
- Cooling:Central Cooling
- Heating:Central, Heat Pump, Propane
Structure and exterior
- Year built:1994
- Building area:2,932 sq. ft.
- Lot area:1.75 Acres
Schools
- High school:Midway
- Middle school:Midway
- Elementary school:Midway
Utilities
- Sewer:Septic Tank
Finances and disclosures
- Price:$1,250,000
- Price per sq. ft.:$426.33
New listings near 105 Timberline Drive
- New
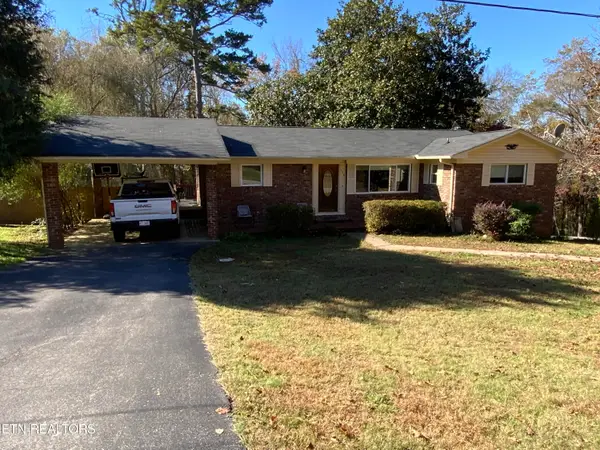 $325,000Active3 beds 3 baths2,180 sq. ft.
$325,000Active3 beds 3 baths2,180 sq. ft.154 Ponderosa Drive, Kingston, TN 37763
MLS# 1321547Listed by: COLDWELL BANKER JIM HENRY 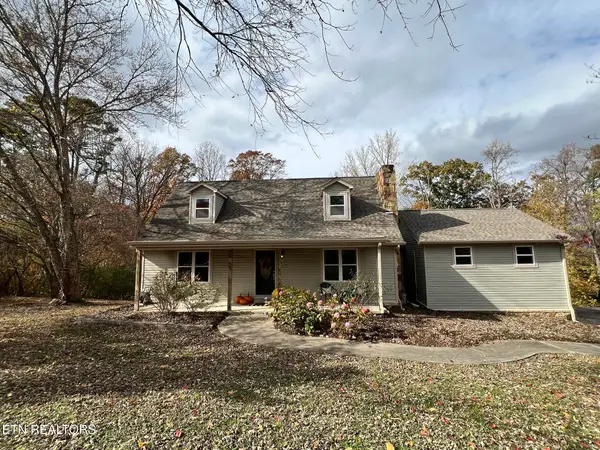 $384,000Pending4 beds 2 baths1,800 sq. ft.
$384,000Pending4 beds 2 baths1,800 sq. ft.125 Rogers Ridge Lane, Kingston, TN 37763
MLS# 1321418Listed by: KELLER WILLIAMS WEST KNOXVILLE- Open Sun, 7 to 9pmNew
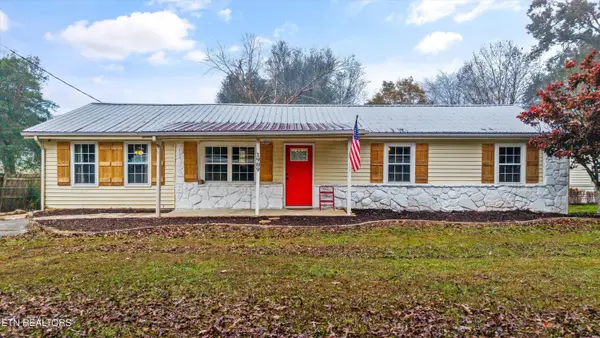 $319,900Active3 beds 2 baths1,300 sq. ft.
$319,900Active3 beds 2 baths1,300 sq. ft.1909 Lawnville Rd, Kingston, TN 37763
MLS# 1321182Listed by: KELLER WILLIAMS SIGNATURE - New
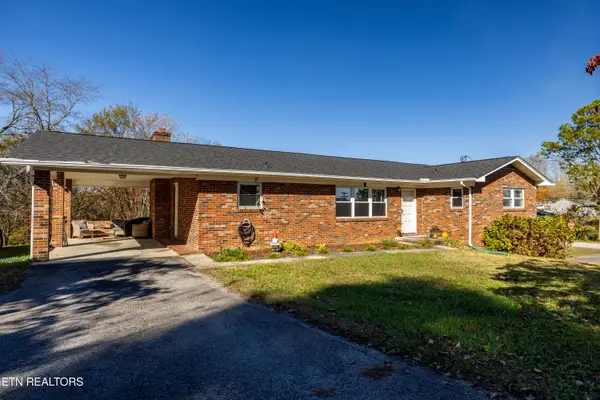 $349,900Active3 beds 3 baths2,102 sq. ft.
$349,900Active3 beds 3 baths2,102 sq. ft.323 W Ridgecrest Drive, Kingston, TN 37763
MLS# 1320981Listed by: EXP REALTY, LLC 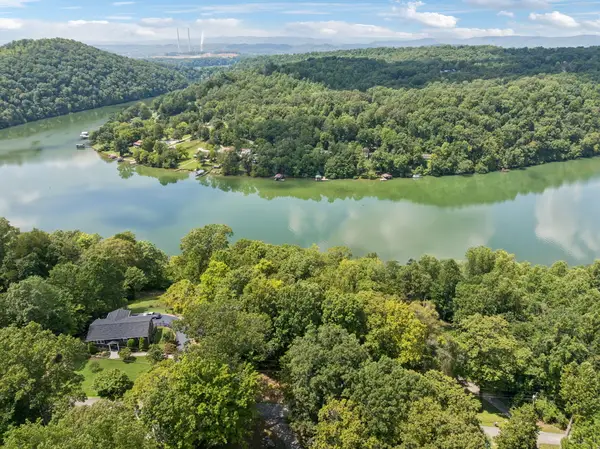 $90,000Active0.65 Acres
$90,000Active0.65 AcresLott 228 River Bend Drive, Kingston, TN 37763
MLS# 20255146Listed by: LAKE HOMES REALTY OF EAST TENNESSEE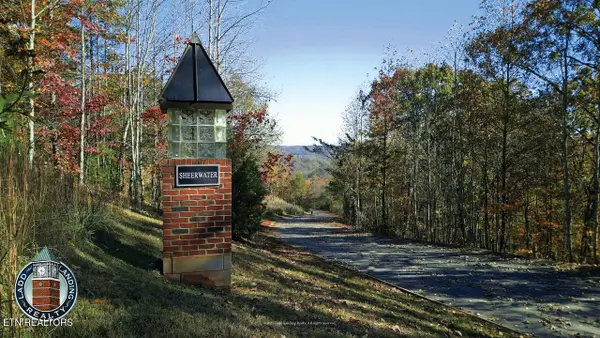 $169,500Active1.32 Acres
$169,500Active1.32 AcresLot 8 Sheerwater Rd, Kingston, TN 37763
MLS# 1320304Listed by: LADD LANDING REALTY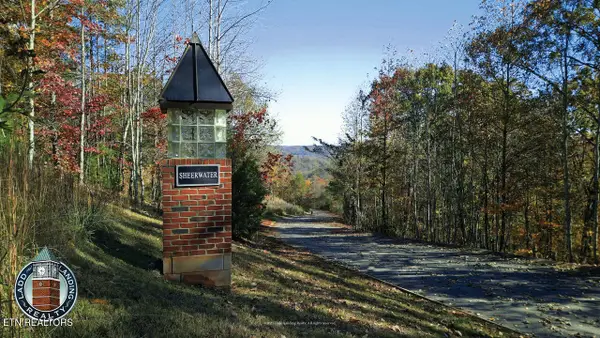 $169,500Active1.34 Acres
$169,500Active1.34 AcresLot 9 Sheerwater Rd, Kingston, TN 37763
MLS# 1320305Listed by: LADD LANDING REALTY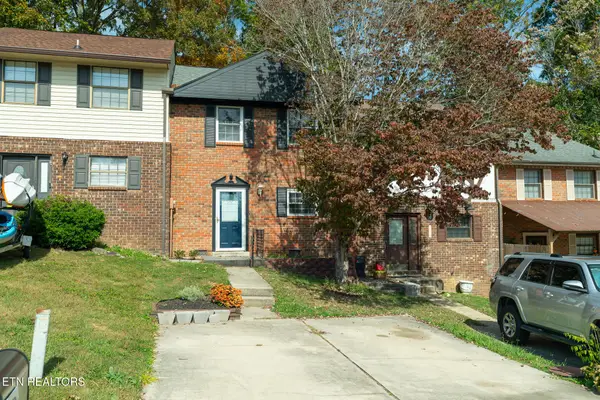 $259,900Pending3 beds 3 baths1,392 sq. ft.
$259,900Pending3 beds 3 baths1,392 sq. ft.227 Farmington Tr, Kingston, TN 37763
MLS# 1320230Listed by: KELLER WILLIAMS SIGNATURE $219,900Active2 beds 3 baths2,280 sq. ft.
$219,900Active2 beds 3 baths2,280 sq. ft.170 Sheep Barn Ridge Rd, Kingston, TN 37763
MLS# 3034920Listed by: REAL BROKER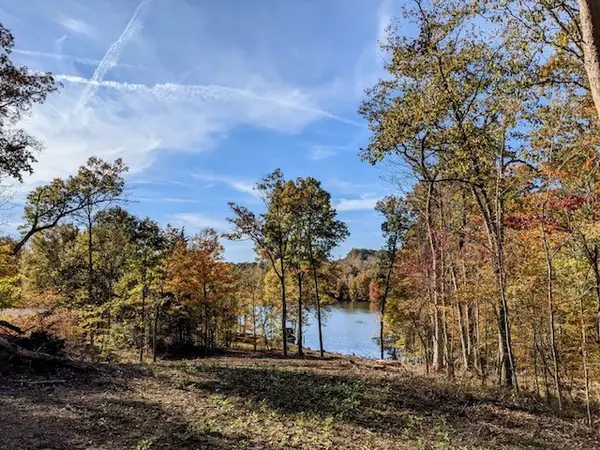 $220,000Active1.66 Acres
$220,000Active1.66 Acres270 Eagle Ridge Rd, Kingston, TN 37763
MLS# 3034087Listed by: MAISON BENI REAL ESTATE
