111 Happy Ending Lane, Kingston, TN 37763
Local realty services provided by:Better Homes and Gardens Real Estate Gwin Realty
Listed by: kathy may-martin
Office: coldwell banker jim henry
MLS#:1317063
Source:TN_KAAR
Price summary
- Price:$750,000
- Price per sq. ft.:$356.13
About this home
Discover easy lakefront living in this charming all-brick, one-level basement rancher, perfectly positioned on a level lake lot in a quaint Kingston neighborhood. This home offers 3 bedrooms, 2 full baths, and generously sized living spaces, including a formal living and dining room combination, cozy keeping room, and a gas log fireplace for year-round comfort. The kitchen comes fully equipped with all appliances, while vinyl windows and a roof just 3 years old add peace of mind. Step outside to enjoy a large covered back porch overlooking the water, or head down to your oversized 2-slip dock with 2 lifts, private boat ramp, plus RV parking and RV hookup—perfect for lake days and entertaining Friends, The 2-car garage on the main level provides convenience, while the unfinished basement offers endless potential—expand your living area, create a workshop, or store up to 4 additional cars or your boats. This rare find combines classic design, modern updates, and incredible lakefront amenities—all in a peaceful Kingston setting just minutes from town.
Contact an agent
Home facts
- Year built:1978
- Listing ID #:1317063
- Added:46 day(s) ago
- Updated:November 15, 2025 at 09:07 AM
Rooms and interior
- Bedrooms:3
- Total bathrooms:2
- Full bathrooms:2
- Living area:2,106 sq. ft.
Heating and cooling
- Cooling:Central Cooling
- Heating:Central
Structure and exterior
- Year built:1978
- Building area:2,106 sq. ft.
- Lot area:0.67 Acres
Schools
- High school:Midway
- Middle school:Midway
- Elementary school:Midway
Utilities
- Sewer:Septic Tank
Finances and disclosures
- Price:$750,000
- Price per sq. ft.:$356.13
New listings near 111 Happy Ending Lane
- Coming Soon
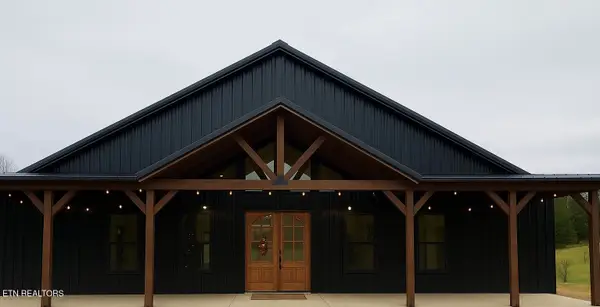 $765,000Coming Soon4 beds 3 baths
$765,000Coming Soon4 beds 3 baths143 Hamilton Rd, Kingston, TN 37763
MLS# 1322049Listed by: UNITED REAL ESTATE SOLUTIONS - New
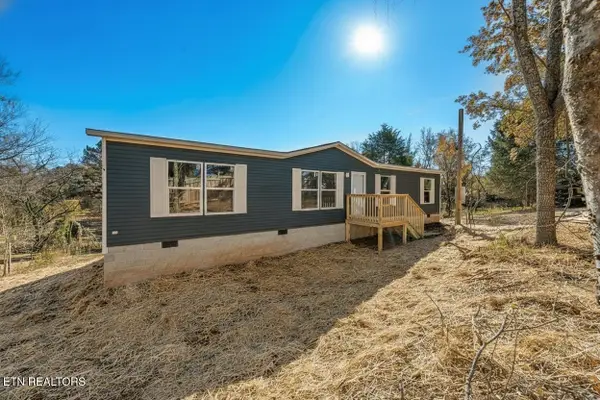 $250,000Active3 beds 2 baths1,475 sq. ft.
$250,000Active3 beds 2 baths1,475 sq. ft.135 Morris Lane, Kingston, TN 37763
MLS# 1321652Listed by: VFL REAL ESTATE, REALTY EXECUTIVES - New
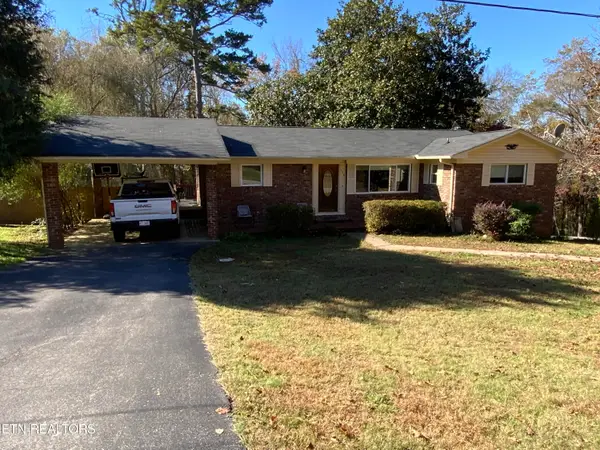 $325,000Active3 beds 3 baths2,180 sq. ft.
$325,000Active3 beds 3 baths2,180 sq. ft.154 Ponderosa Drive, Kingston, TN 37763
MLS# 1321547Listed by: COLDWELL BANKER JIM HENRY 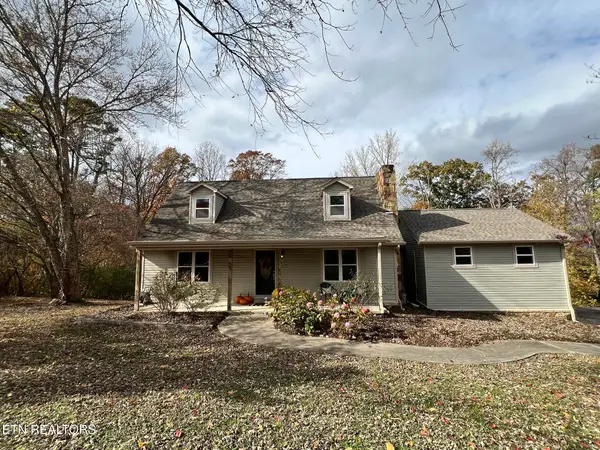 $384,000Pending4 beds 2 baths1,800 sq. ft.
$384,000Pending4 beds 2 baths1,800 sq. ft.125 Rogers Ridge Lane, Kingston, TN 37763
MLS# 1321418Listed by: KELLER WILLIAMS WEST KNOXVILLE- Open Sun, 7 to 9pmNew
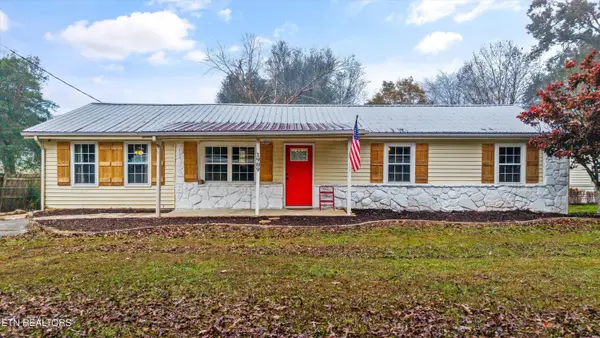 $319,900Active3 beds 2 baths1,300 sq. ft.
$319,900Active3 beds 2 baths1,300 sq. ft.1909 Lawnville Rd, Kingston, TN 37763
MLS# 1321182Listed by: KELLER WILLIAMS SIGNATURE - New
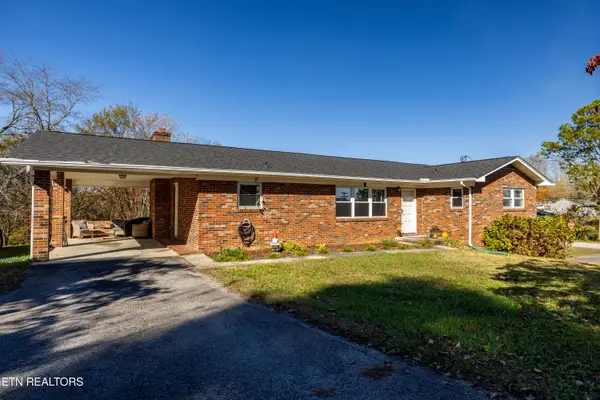 $349,900Active3 beds 3 baths2,102 sq. ft.
$349,900Active3 beds 3 baths2,102 sq. ft.323 W Ridgecrest Drive, Kingston, TN 37763
MLS# 1320981Listed by: EXP REALTY, LLC 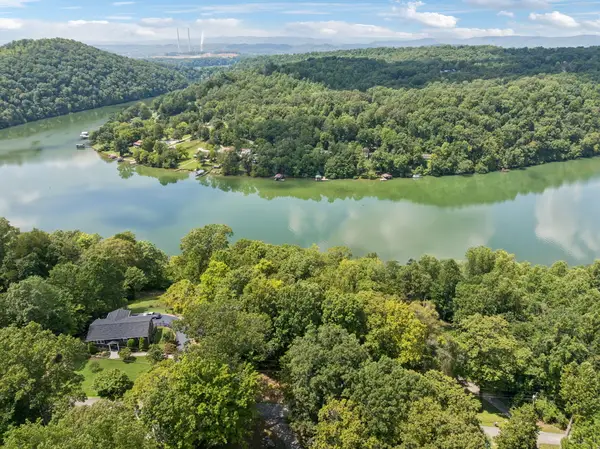 $90,000Active0.65 Acres
$90,000Active0.65 AcresLott 228 River Bend Drive, Kingston, TN 37763
MLS# 20255146Listed by: LAKE HOMES REALTY OF EAST TENNESSEE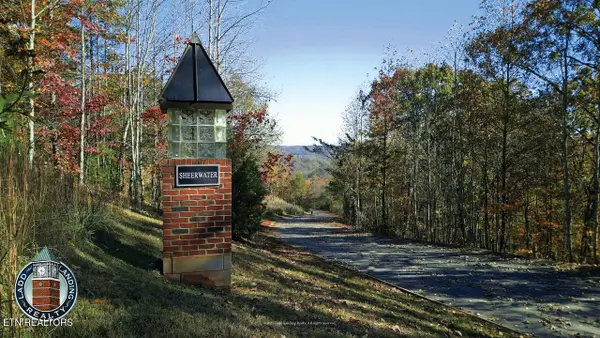 $169,500Active1.32 Acres
$169,500Active1.32 AcresLot 8 Sheerwater Rd, Kingston, TN 37763
MLS# 1320304Listed by: LADD LANDING REALTY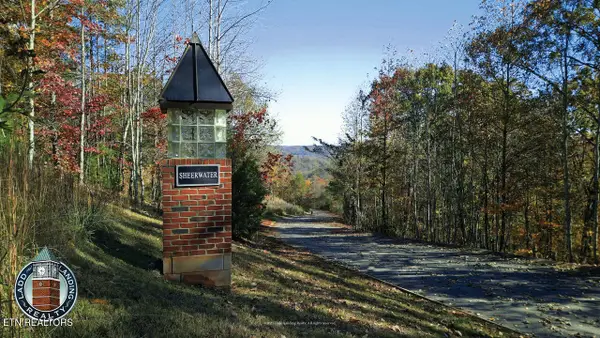 $169,500Active1.34 Acres
$169,500Active1.34 AcresLot 9 Sheerwater Rd, Kingston, TN 37763
MLS# 1320305Listed by: LADD LANDING REALTY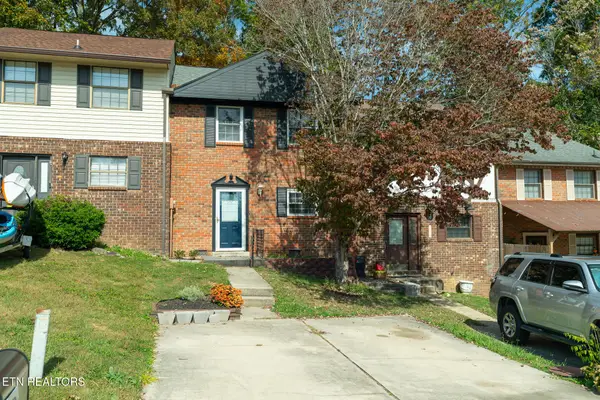 $259,900Pending3 beds 3 baths1,392 sq. ft.
$259,900Pending3 beds 3 baths1,392 sq. ft.227 Farmington Tr, Kingston, TN 37763
MLS# 1320230Listed by: KELLER WILLIAMS SIGNATURE
