1128 Brentwood Point, Kingston, TN 37763
Local realty services provided by:Better Homes and Gardens Real Estate Gwin Realty
Listed by: mackie gasque
Office: coldwell banker jim henry
MLS#:1308765
Source:TN_KAAR
Price summary
- Price:$565,000
- Price per sq. ft.:$184.34
- Monthly HOA dues:$12.5
About this home
Discover this well-maintained custom built 3 bedroom, 2.5 bathroom brick home located near downtown Kingston in one of Kingston's best neighborhoods. (1 mile from interstate). Boasting seasonal lake views and sitting on a flat to gently rolling lot with fenced in backyard. Inside, you will find 9-ft ceilings, a cozy fireplace, carpet, tile, beautiful hardwood floors, and a thoughtfully designed layout with a bonus room that is climate controlled. The second level also has 3 bedrooms and 2 baths, including a spacious en suite featuring an alcove with a large Jacuzzi whirlpool tub and skylights in addition to a walk-in tile shower. The home also features a bright 12 x 12 sunroom perfect for relaxing year-round. Recent upgrades include a new roof and 33 replacement windows, making this TVA energy right home very efficient. The oversized 2-car garage and exposed aggregate driveway add convenience and style, while the professionally landscaped yard enhances this home's exterior charm. Across the street from the subdivision is beautiful Watts Bar Lake with over 700 miles of shoreline. The lakeside park there has miles of paved walking trails around the lake, a boat launch, and boat slips. On July 4th, you can walk a short distance down the hill for a great view of the city's fireworks display. Kingston is an easy commute to Oak Ridge. Enjoy the perks of living in the peaceful, lakeside community of Kingston! Offering Choice Home Warranty Ultimate Plan up to $660
Contact an agent
Home facts
- Year built:1985
- Listing ID #:1308765
- Added:120 day(s) ago
- Updated:November 15, 2025 at 09:06 AM
Rooms and interior
- Bedrooms:3
- Total bathrooms:3
- Full bathrooms:2
- Half bathrooms:1
- Living area:3,065 sq. ft.
Heating and cooling
- Cooling:Central Cooling
- Heating:Central, Electric, Heat Pump
Structure and exterior
- Year built:1985
- Building area:3,065 sq. ft.
- Lot area:0.55 Acres
Schools
- High school:Roane County
- Middle school:Cherokee
- Elementary school:Kingston
Utilities
- Sewer:Public Sewer
Finances and disclosures
- Price:$565,000
- Price per sq. ft.:$184.34
New listings near 1128 Brentwood Point
- New
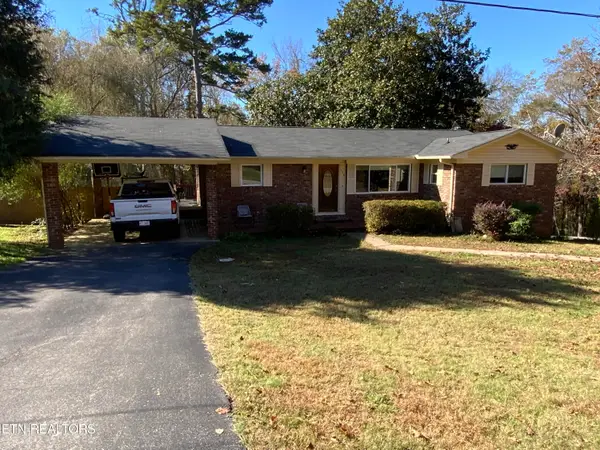 $325,000Active3 beds 3 baths2,180 sq. ft.
$325,000Active3 beds 3 baths2,180 sq. ft.154 Ponderosa Drive, Kingston, TN 37763
MLS# 1321547Listed by: COLDWELL BANKER JIM HENRY 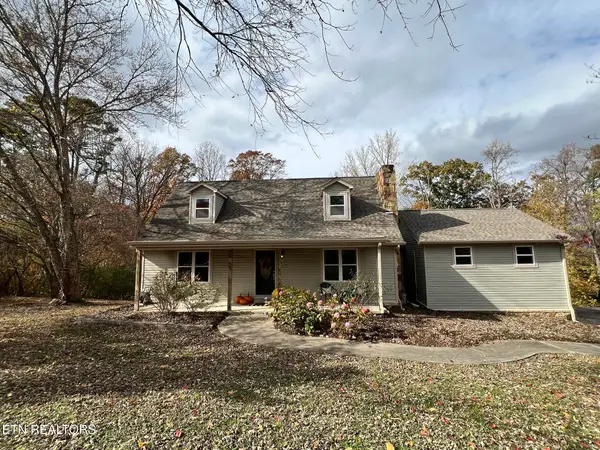 $384,000Pending4 beds 2 baths1,800 sq. ft.
$384,000Pending4 beds 2 baths1,800 sq. ft.125 Rogers Ridge Lane, Kingston, TN 37763
MLS# 1321418Listed by: KELLER WILLIAMS WEST KNOXVILLE- Open Sun, 7 to 9pmNew
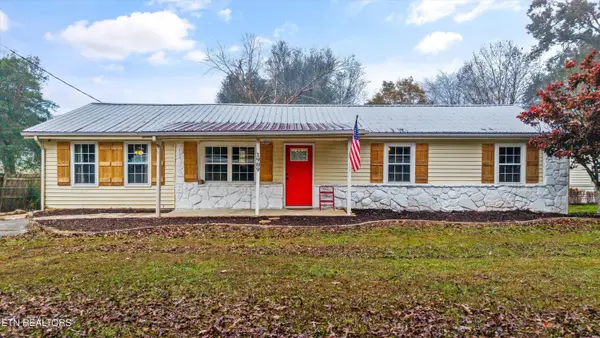 $319,900Active3 beds 2 baths1,300 sq. ft.
$319,900Active3 beds 2 baths1,300 sq. ft.1909 Lawnville Rd, Kingston, TN 37763
MLS# 1321182Listed by: KELLER WILLIAMS SIGNATURE - New
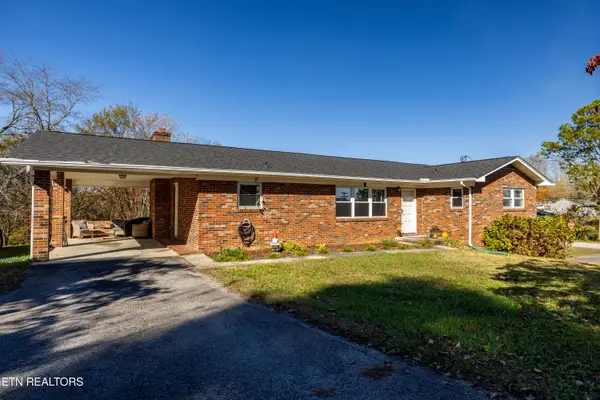 $349,900Active3 beds 3 baths2,102 sq. ft.
$349,900Active3 beds 3 baths2,102 sq. ft.323 W Ridgecrest Drive, Kingston, TN 37763
MLS# 1320981Listed by: EXP REALTY, LLC 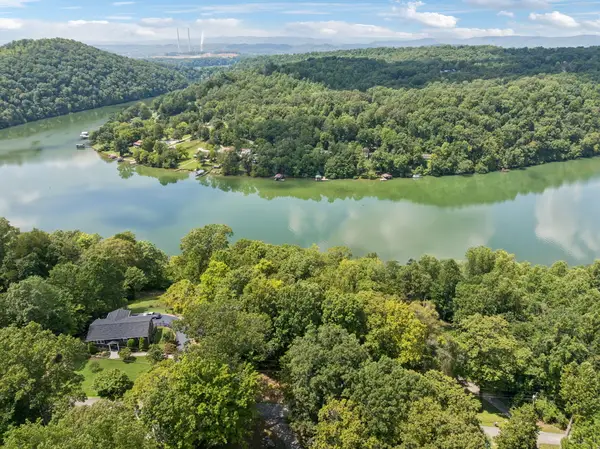 $90,000Active0.65 Acres
$90,000Active0.65 AcresLott 228 River Bend Drive, Kingston, TN 37763
MLS# 20255146Listed by: LAKE HOMES REALTY OF EAST TENNESSEE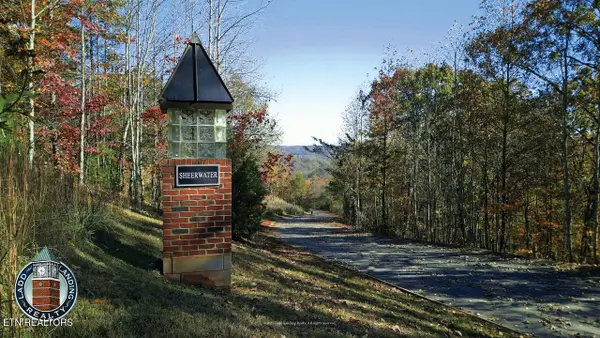 $169,500Active1.32 Acres
$169,500Active1.32 AcresLot 8 Sheerwater Rd, Kingston, TN 37763
MLS# 1320304Listed by: LADD LANDING REALTY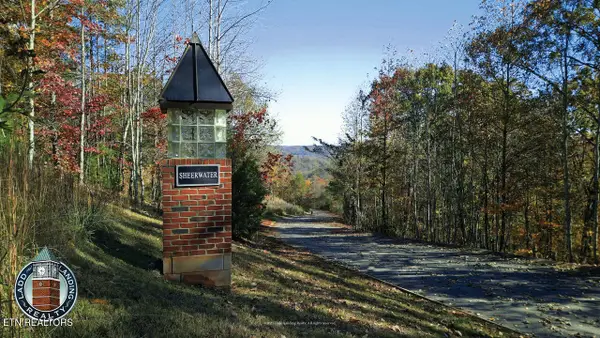 $169,500Active1.34 Acres
$169,500Active1.34 AcresLot 9 Sheerwater Rd, Kingston, TN 37763
MLS# 1320305Listed by: LADD LANDING REALTY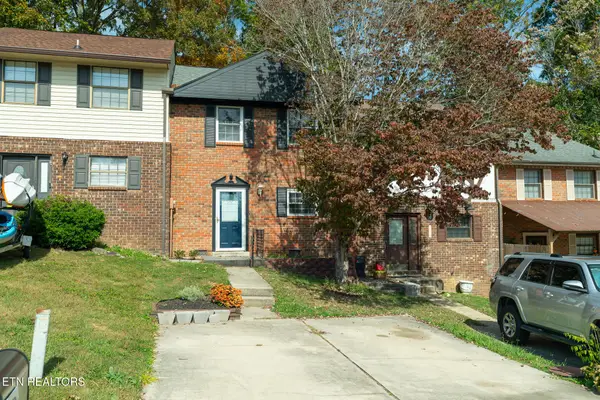 $259,900Pending3 beds 3 baths1,392 sq. ft.
$259,900Pending3 beds 3 baths1,392 sq. ft.227 Farmington Tr, Kingston, TN 37763
MLS# 1320230Listed by: KELLER WILLIAMS SIGNATURE $219,900Active2 beds 3 baths2,280 sq. ft.
$219,900Active2 beds 3 baths2,280 sq. ft.170 Sheep Barn Ridge Rd, Kingston, TN 37763
MLS# 3034920Listed by: REAL BROKER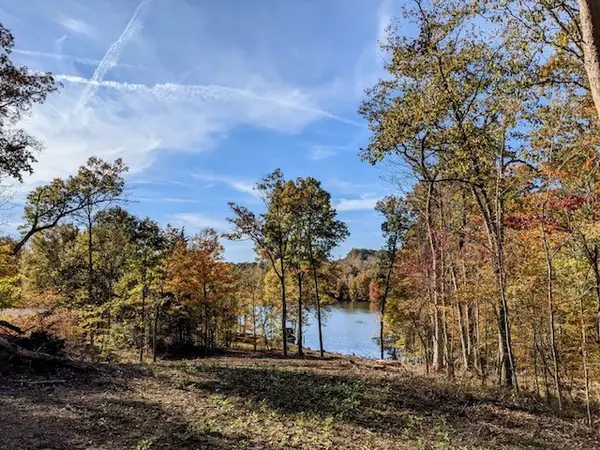 $220,000Active1.66 Acres
$220,000Active1.66 Acres270 Eagle Ridge Rd, Kingston, TN 37763
MLS# 3034087Listed by: MAISON BENI REAL ESTATE
