121 Bailey Rd, Kingston, TN 37763
Local realty services provided by:Better Homes and Gardens Real Estate Gwin Realty
121 Bailey Rd,Kingston, TN 37763
$850,000
- 4 Beds
- 5 Baths
- 4,892 sq. ft.
- Single family
- Active
Listed by: kathy may-martin
Office: coldwell banker jim henry
MLS#:1316410
Source:TN_KAAR
Price summary
- Price:$850,000
- Price per sq. ft.:$173.75
About this home
Call Today and Discover timeless quality and comfort in this Elegant one-owner, all-brick custom home, located in one of Kingston's most desirable locations and perfectly situated on 2 level acres just 5 minutes from I-40. From its classic curb appeal to its carefully designed interior, this property offers the ideal blend of elegance, function, and convenience. Step inside to find gleaming hardwood and porcelain tile flooring, soaring 9-foot ceilings in the living room, and a cozy fireplace with the option of gas or wood-burning warmth. The formal dining room and beautiful, relaxing sunroom make both entertaining and everyday living a joy. The home features 4 spacious bedrooms and 4.5 baths, including two en-suites. The impressive master suite (16'4' x 20') showcases a trey ceiling, spa-like bath with a Jacuzzi soaking tub, walk-in shower, and an abundance of natural light. A chef's delight, the kitchen is equipped with floor-to-ceiling custom cabinetry, granite countertops, and stainless steel appliances. New owners will also enjoy the Partially finished basement with recreation area, workshop with overhead garage door and expansive storage, Two Trane HVAC units for efficiency and comfort and a Main-level 2-car garage. The Home is professionally landscaped and offers a pressure-treated deck, patio area, and the perfect spot for your future in-ground pool. This home was thoughtfully designed with quality at every turn—inside and out. It's not just a house, it's a lifestyle. Call Today!!!
Contact an agent
Home facts
- Year built:1990
- Listing ID #:1316410
- Added:142 day(s) ago
- Updated:February 11, 2026 at 03:25 PM
Rooms and interior
- Bedrooms:4
- Total bathrooms:5
- Full bathrooms:4
- Half bathrooms:1
- Living area:4,892 sq. ft.
Heating and cooling
- Cooling:Central Cooling
- Heating:Central
Structure and exterior
- Year built:1990
- Building area:4,892 sq. ft.
- Lot area:2 Acres
Schools
- High school:Roane County
- Middle school:Cherokee
- Elementary school:Kingston
Utilities
- Sewer:Public Sewer
Finances and disclosures
- Price:$850,000
- Price per sq. ft.:$173.75
New listings near 121 Bailey Rd
- New
 $350,000Active3 beds 2 baths1,520 sq. ft.
$350,000Active3 beds 2 baths1,520 sq. ft.115 Spruce Lane, Kingston, TN 37763
MLS# 1329049Listed by: REALTY EXECUTIVES ASSOCIATES 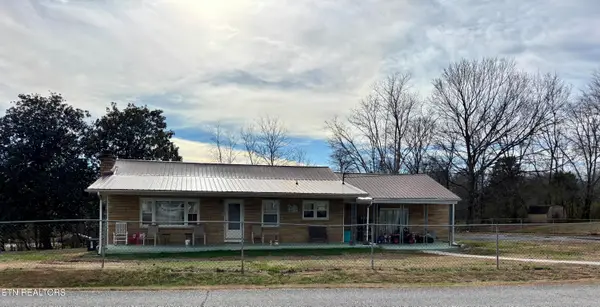 $285,000Pending3 beds 2 baths1,696 sq. ft.
$285,000Pending3 beds 2 baths1,696 sq. ft.204 Virginia St, Kingston, TN 37763
MLS# 1329044Listed by: CENTURY 21 LEGACY- Open Sun, 11am to 1pmNew
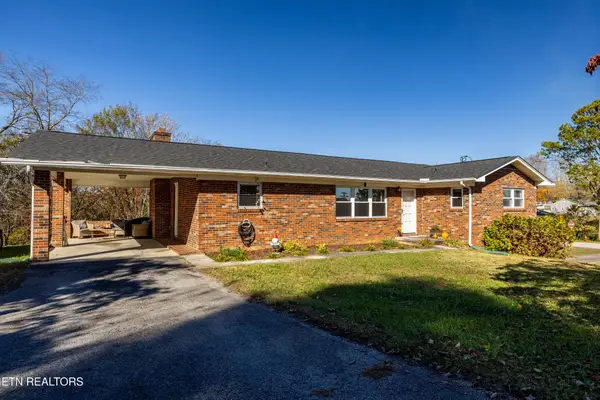 $339,900Active3 beds 3 baths2,102 sq. ft.
$339,900Active3 beds 3 baths2,102 sq. ft.323 W Ridgecrest Drive, Kingston, TN 37763
MLS# 3072042Listed by: EXP REALTY - New
 $175,000Active0.53 Acres
$175,000Active0.53 AcresLot 11-12 Meadowlake Drive, Kingston, TN 37763
MLS# 1328812Listed by: EAST TENNESSEE PROPERTIES, LLC - New
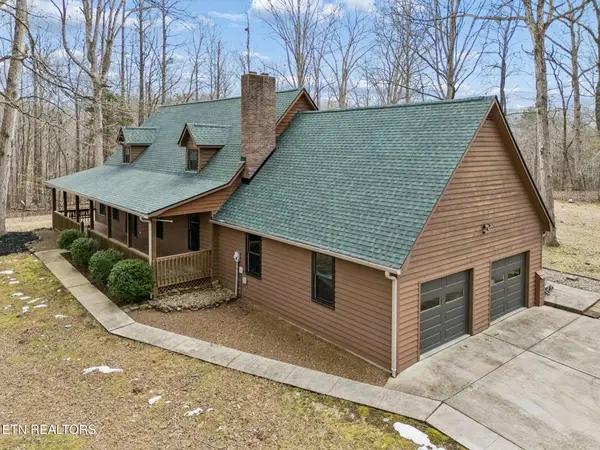 $830,000Active3 beds 3 baths2,500 sq. ft.
$830,000Active3 beds 3 baths2,500 sq. ft.144 Cross Creek Lane, Kingston, TN 37763
MLS# 1328809Listed by: COLDWELL BANKER JIM HENRY 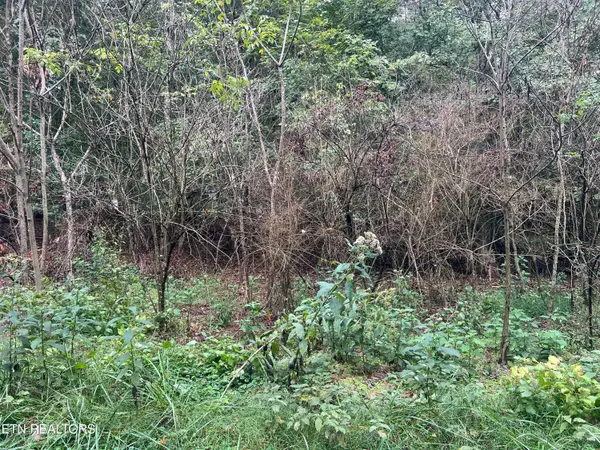 $50,000Active0.68 Acres
$50,000Active0.68 AcresLot 30 Ridge Circle, Kingston, TN 37763
MLS# 1317952Listed by: CRYE-LEIKE REALTORS SOUTH, INC.- New
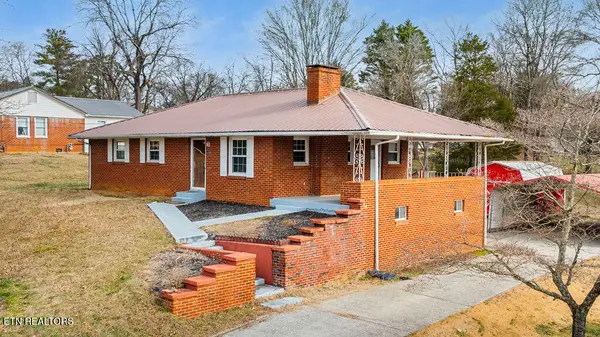 $279,900Active3 beds 2 baths1,160 sq. ft.
$279,900Active3 beds 2 baths1,160 sq. ft.109 King St, Kingston, TN 37763
MLS# 1328455Listed by: LAKEFRONT LIVING, ON THE LAKE - New
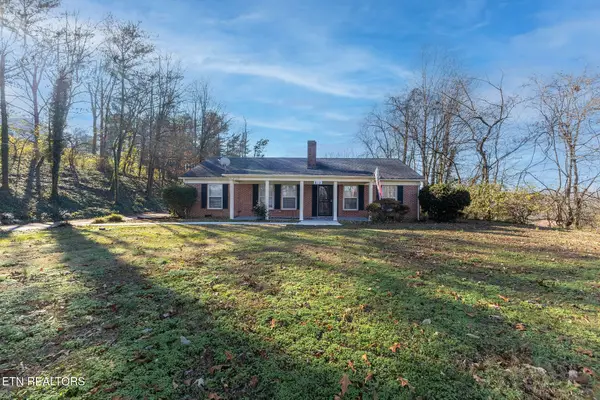 $325,000Active3 beds 3 baths1,770 sq. ft.
$325,000Active3 beds 3 baths1,770 sq. ft.819 Patton Ferry Rd, Kingston, TN 37763
MLS# 1328389Listed by: KELLER WILLIAMS WEST KNOXVILLE - New
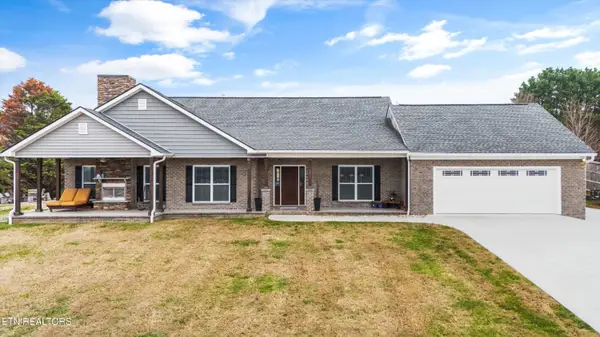 $685,000Active3 beds 3 baths2,629 sq. ft.
$685,000Active3 beds 3 baths2,629 sq. ft.131 Marble Bluff Drive, Kingston, TN 37763
MLS# 1328371Listed by: KELLER WILLIAMS REALTY 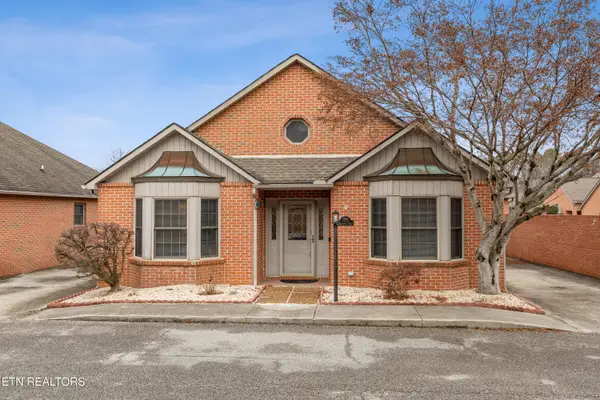 $300,000Pending2 beds 2 baths1,266 sq. ft.
$300,000Pending2 beds 2 baths1,266 sq. ft.1125 Fairgrounds Court, Kingston, TN 37763
MLS# 1328358Listed by: REALTY EXECUTIVES ASSOCIATES

