1218 S Kentucky St, Kingston, TN 37763
Local realty services provided by:Better Homes and Gardens Real Estate Jackson Realty
1218 S Kentucky St,Kingston, TN 37763
$280,500
- 3 Beds
- 2 Baths
- 1,180 sq. ft.
- Single family
- Active
Listed by: april shepherd
Office: coldwell banker jim henry
MLS#:1304335
Source:TN_KAAR
Price summary
- Price:$280,500
- Price per sq. ft.:$237.71
About this home
Stunning Remodeled Ranch overlooking Future State Park
This beautifully remodeled ranch-style home sits on a scenic hill with sweeping views of the future state park—a rare find that combines peace, privacy, and modern updates.
Step inside to discover gleaming refinished hardwood floors, fresh finishes throughout, and a stylish, move-in-ready interior. The kitchen features stainless steel appliances, and the bedrooms boast barn door accents on the closets for a touch of rustic charm.
Outside, enjoy the expansive concrete patio—perfect for entertaining or relaxing as you take in the view (and a front-row seat to the 4th of July fireworks!). The concrete driveway, covered carport, and low-maintenance hip roof add function and curb appeal.
With too many renovations to list, this home truly shines inside and out. Don't miss your chance to own a turnkey home in a one-of-a-kind setting—schedule your tour today! Information deemed reliable - buyer to verify.
Contact an agent
Home facts
- Year built:1954
- Listing ID #:1304335
- Added:157 day(s) ago
- Updated:November 15, 2025 at 09:13 PM
Rooms and interior
- Bedrooms:3
- Total bathrooms:2
- Full bathrooms:2
- Living area:1,180 sq. ft.
Heating and cooling
- Cooling:Wall Cooling
- Heating:Electric
Structure and exterior
- Year built:1954
- Building area:1,180 sq. ft.
- Lot area:0.5 Acres
Utilities
- Sewer:Septic Tank
Finances and disclosures
- Price:$280,500
- Price per sq. ft.:$237.71
New listings near 1218 S Kentucky St
- New
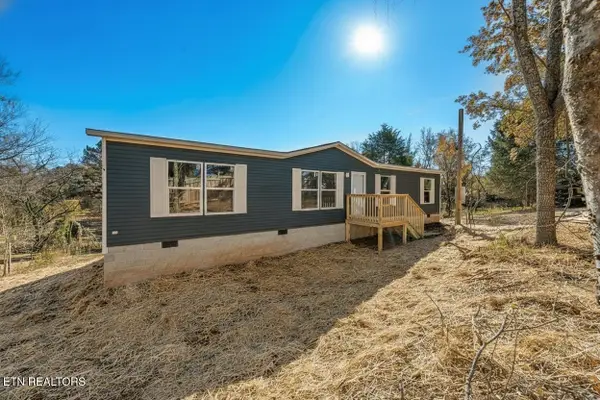 $250,000Active3 beds 2 baths1,475 sq. ft.
$250,000Active3 beds 2 baths1,475 sq. ft.135 Morris Lane, Kingston, TN 37763
MLS# 1321652Listed by: VFL REAL ESTATE, REALTY EXECUTIVES - New
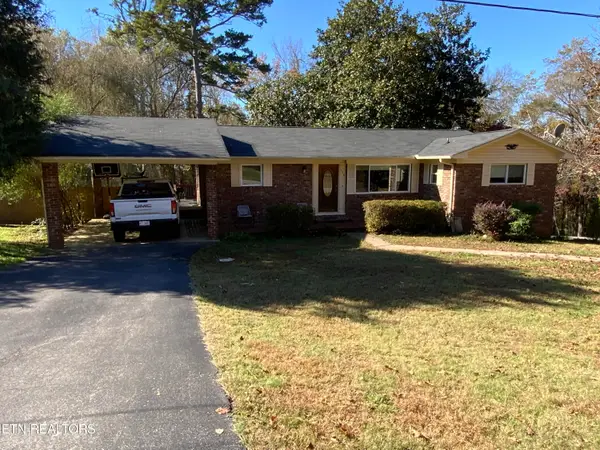 $325,000Active3 beds 3 baths2,180 sq. ft.
$325,000Active3 beds 3 baths2,180 sq. ft.154 Ponderosa Drive, Kingston, TN 37763
MLS# 1321547Listed by: COLDWELL BANKER JIM HENRY 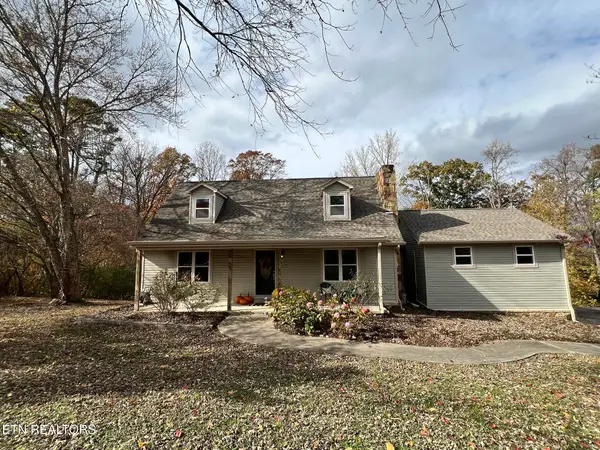 $384,000Pending4 beds 2 baths1,800 sq. ft.
$384,000Pending4 beds 2 baths1,800 sq. ft.125 Rogers Ridge Lane, Kingston, TN 37763
MLS# 1321418Listed by: KELLER WILLIAMS WEST KNOXVILLE- Open Sun, 7 to 9pmNew
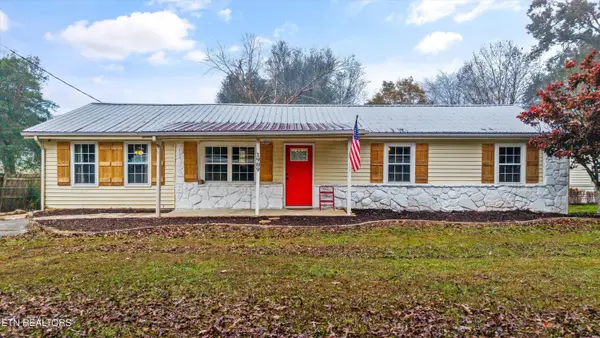 $319,900Active3 beds 2 baths1,300 sq. ft.
$319,900Active3 beds 2 baths1,300 sq. ft.1909 Lawnville Rd, Kingston, TN 37763
MLS# 1321182Listed by: KELLER WILLIAMS SIGNATURE - New
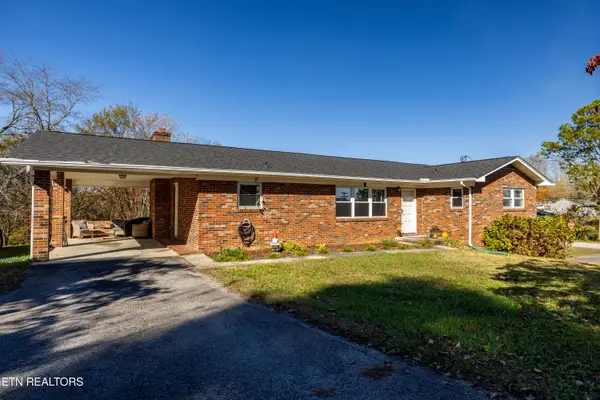 $349,900Active3 beds 3 baths2,102 sq. ft.
$349,900Active3 beds 3 baths2,102 sq. ft.323 W Ridgecrest Drive, Kingston, TN 37763
MLS# 1320981Listed by: EXP REALTY, LLC 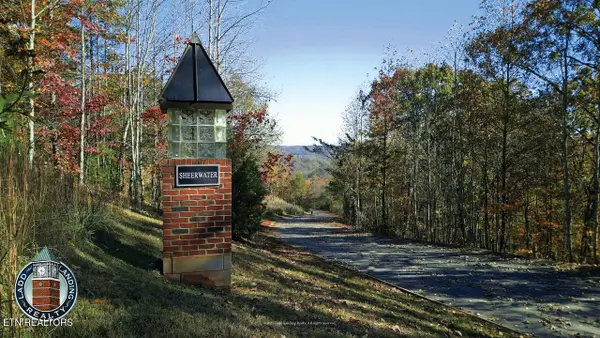 $169,500Active1.32 Acres
$169,500Active1.32 AcresLot 8 Sheerwater Rd, Kingston, TN 37763
MLS# 1320304Listed by: LADD LANDING REALTY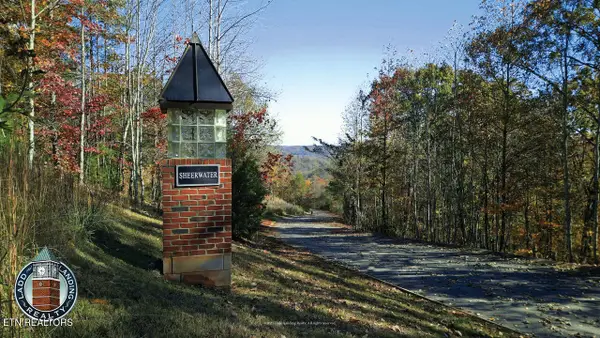 $169,500Active1.34 Acres
$169,500Active1.34 AcresLot 9 Sheerwater Rd, Kingston, TN 37763
MLS# 1320305Listed by: LADD LANDING REALTY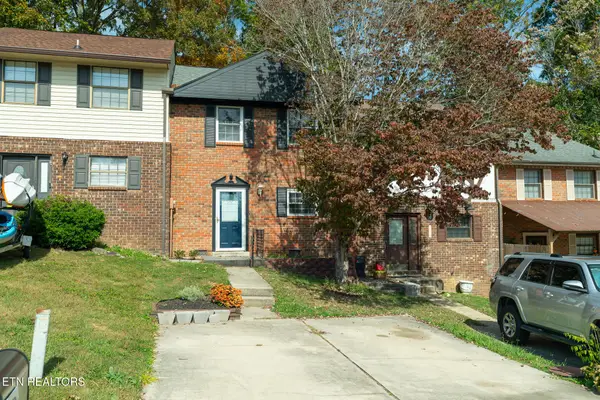 $259,900Pending3 beds 3 baths1,392 sq. ft.
$259,900Pending3 beds 3 baths1,392 sq. ft.227 Farmington Tr, Kingston, TN 37763
MLS# 1320230Listed by: KELLER WILLIAMS SIGNATURE $219,900Active2 beds 3 baths2,280 sq. ft.
$219,900Active2 beds 3 baths2,280 sq. ft.170 Sheep Barn Ridge Rd, Kingston, TN 37763
MLS# 3034920Listed by: REAL BROKER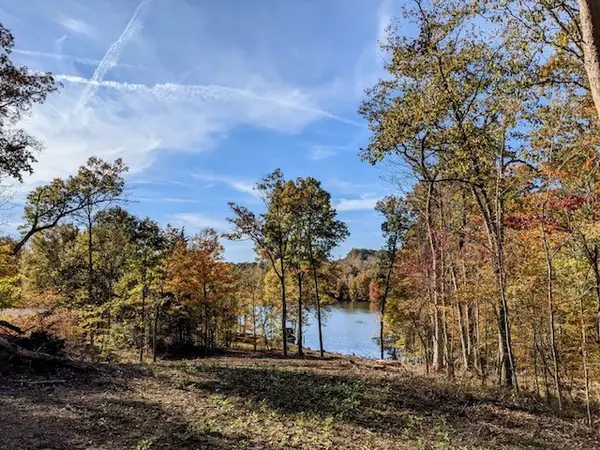 $220,000Active1.66 Acres
$220,000Active1.66 Acres270 Eagle Ridge Rd, Kingston, TN 37763
MLS# 3034087Listed by: MAISON BENI REAL ESTATE
