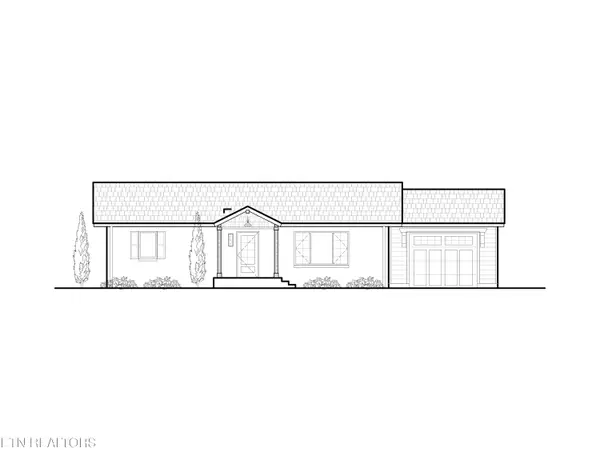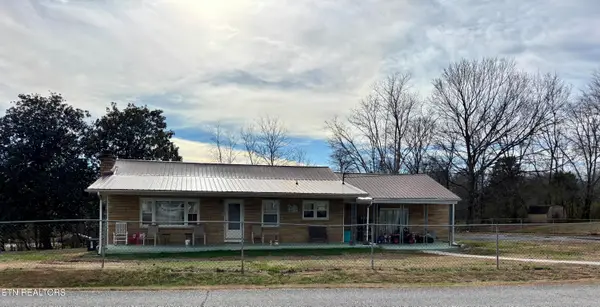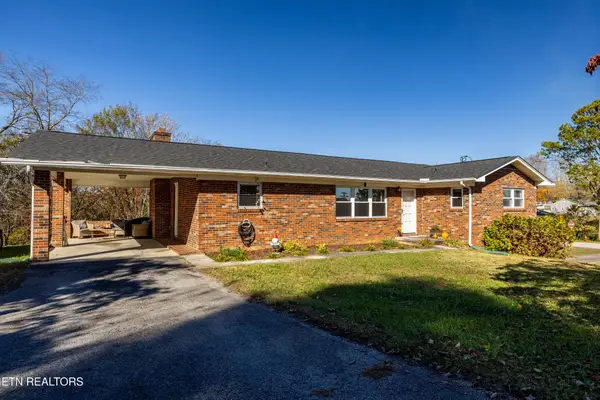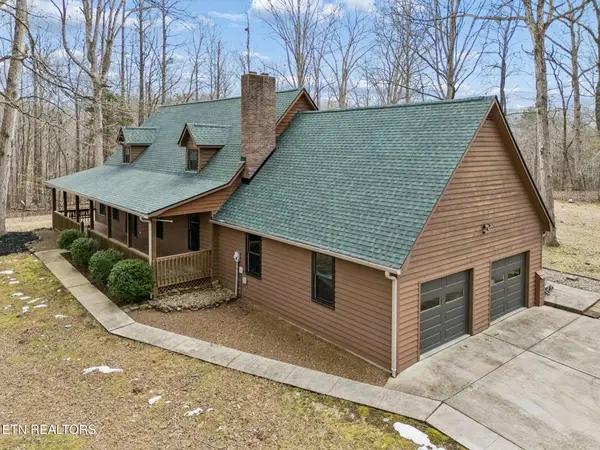124 Beard Lane, Kingston, TN 37763
Local realty services provided by:Better Homes and Gardens Real Estate Jackson Realty
124 Beard Lane,Kingston, TN 37763
$615,900
- 3 Beds
- 2 Baths
- 2,228 sq. ft.
- Single family
- Pending
Listed by: jacki hill
Office: coldwell banker jim henry
MLS#:1316846
Source:TN_KAAR
Price summary
- Price:$615,900
- Price per sq. ft.:$276.44
About this home
This Watts Bar Lake waterfront retreat offers 200 ft of level lake frontage with an updated, covered dock—perfect for boating, fishing, and relaxing by the water. Conveniently located near Blue Springs Marina, Euchee Marina, and Caney Creek Marina, and just 10 miles from downtown Kingston, this property blends lake life with easy access to town.
Inside, the living room boasts a soaring hardwood cathedral ceiling and a full wall of windows overlooking the lake, filling the space with natural light and stunning views. The kitchen was updated in 2019 with custom cabinetry and new stainless steel appliances. The home also features new flooring in the living room and kitchen, while most bedrooms retain their original hardwood charm. Upstairs, a bonus room offers flexibility as a media room, office, or extra guest space.
Recent updates include a new back deck and a new metal roof, new windows and gutters (2024-2025). The dock and lift were done in 2022 ensuring years of worry-free living. The backyard is fenced, making it perfect for pets or outdoor activities. Step outside and enjoy wide, level grounds leading to the lake—an ideal setting for entertaining, relaxing, or simply soaking in the peaceful setting.
Located on a quiet dead-end road, the property offers excellent internet connectivity for remote work (Spectrum). With no restrictions, it's perfect as a primary residence, vacation home, or income-producing Airbnb.
Don't miss your chance to own this exceptional waterfront property on Watts Bar Lake!
Disclaimer: Information is deemed reliable but not guaranteed. Buyer and buyer's agent to verify all information.
Contact an agent
Home facts
- Year built:1987
- Listing ID #:1316846
- Added:144 day(s) ago
- Updated:February 20, 2026 at 08:35 AM
Rooms and interior
- Bedrooms:3
- Total bathrooms:2
- Full bathrooms:2
- Living area:2,228 sq. ft.
Heating and cooling
- Cooling:Central Cooling
- Heating:Central, Electric, Propane
Structure and exterior
- Year built:1987
- Building area:2,228 sq. ft.
- Lot area:0.58 Acres
Schools
- High school:Midway
- Middle school:Midway
- Elementary school:Midway
Utilities
- Sewer:Septic Tank
Finances and disclosures
- Price:$615,900
- Price per sq. ft.:$276.44
New listings near 124 Beard Lane
- New
 $339,500Active5 beds 4 baths2,694 sq. ft.
$339,500Active5 beds 4 baths2,694 sq. ft.47 Paint Rock Ferry Rd, Kingston, TN 37763
MLS# 1329886Listed by: TENNESSEE LIFE REAL ESTATE PROFESSIONALS - New
 $449,500Active3 beds 2 baths1,581 sq. ft.
$449,500Active3 beds 2 baths1,581 sq. ft.203 Martin St, Kingston, TN 37763
MLS# 1329822Listed by: LADD LANDING REALTY - New
 $50,000Active0.42 Acres
$50,000Active0.42 Acres146 Hartford Village Way, Kingston, TN 37763
MLS# 1329753Listed by: KELLER WILLIAMS SIGNATURE - New
 $310,000Active2 beds 2 baths1,539 sq. ft.
$310,000Active2 beds 2 baths1,539 sq. ft.817 Alma Lane, Kingston, TN 37763
MLS# 1329684Listed by: WEICHERT REALTORS ADVANTAGE PLUS - New
 $789,000Active2 beds 3 baths2,816 sq. ft.
$789,000Active2 beds 3 baths2,816 sq. ft.102 Curtis Circle, Kingston, TN 37763
MLS# 1329612Listed by: THE REAL ESTATE FIRM, INC. - New
 $350,000Active3 beds 2 baths1,520 sq. ft.
$350,000Active3 beds 2 baths1,520 sq. ft.115 Spruce Lane, Kingston, TN 37763
MLS# 1329049Listed by: REALTY EXECUTIVES ASSOCIATES  $285,000Pending3 beds 2 baths1,696 sq. ft.
$285,000Pending3 beds 2 baths1,696 sq. ft.204 Virginia St, Kingston, TN 37763
MLS# 1329044Listed by: CENTURY 21 LEGACY- New
 $339,900Active3 beds 3 baths2,102 sq. ft.
$339,900Active3 beds 3 baths2,102 sq. ft.323 W Ridgecrest Drive, Kingston, TN 37763
MLS# 3072042Listed by: EXP REALTY  $175,000Active0.53 Acres
$175,000Active0.53 AcresLot 11-12 Meadowlake Drive, Kingston, TN 37763
MLS# 1328812Listed by: EAST TENNESSEE PROPERTIES, LLC $830,000Active3 beds 3 baths2,500 sq. ft.
$830,000Active3 beds 3 baths2,500 sq. ft.144 Cross Creek Lane, Kingston, TN 37763
MLS# 1328809Listed by: COLDWELL BANKER JIM HENRY

