129 Harbour View Way, Kingston, TN 37763
Local realty services provided by:Better Homes and Gardens Real Estate Jackson Realty
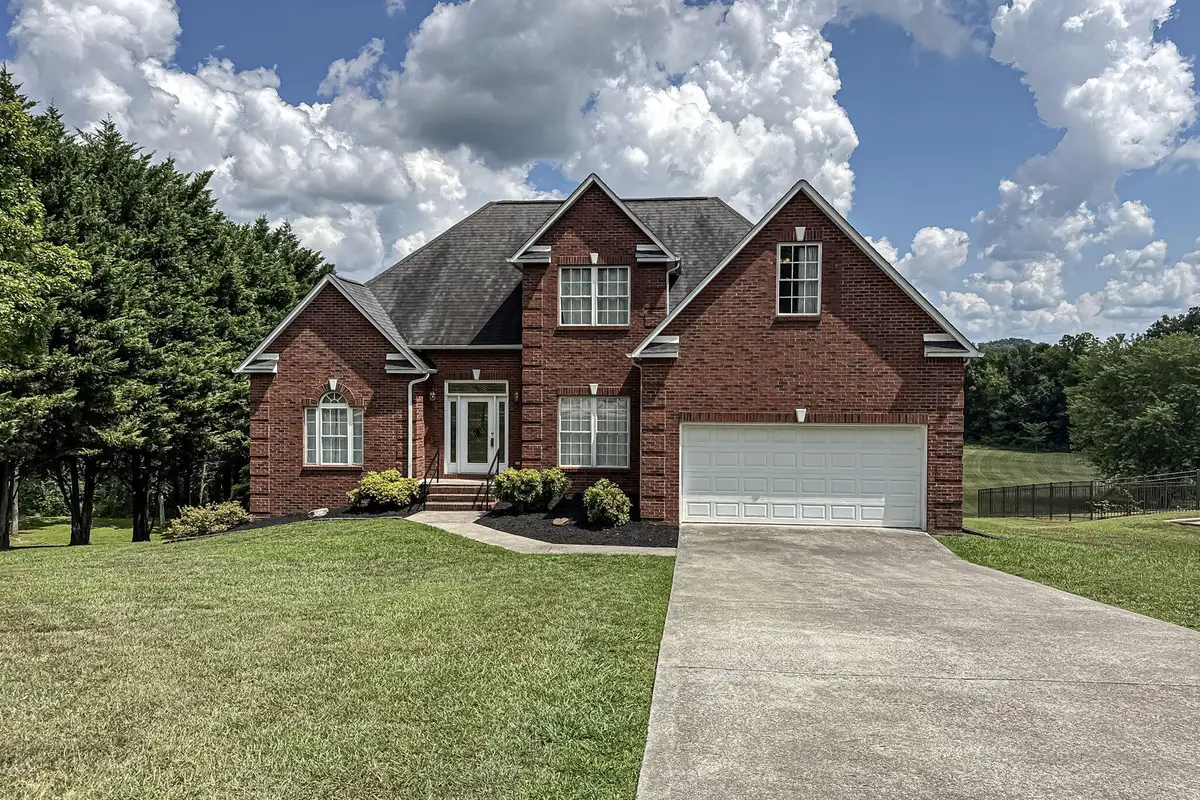
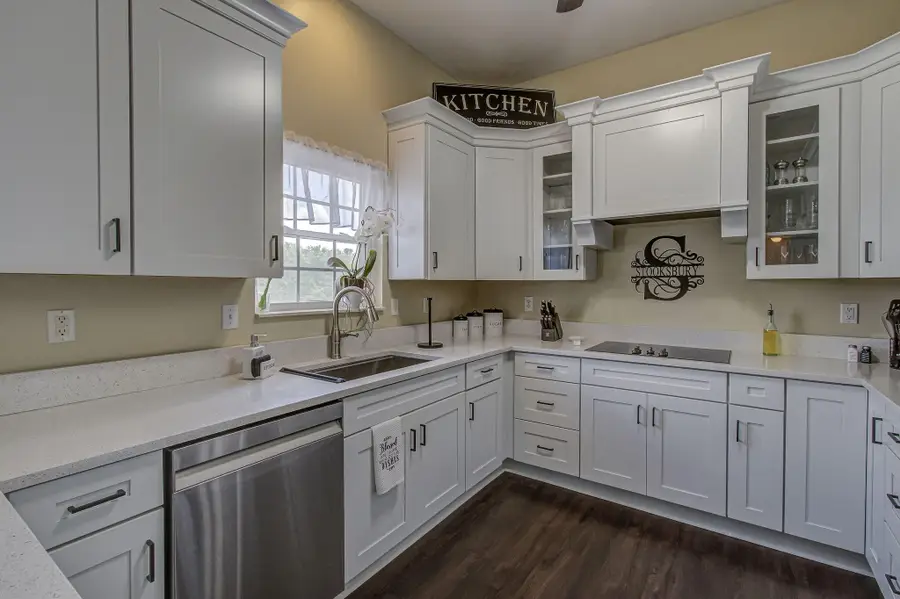
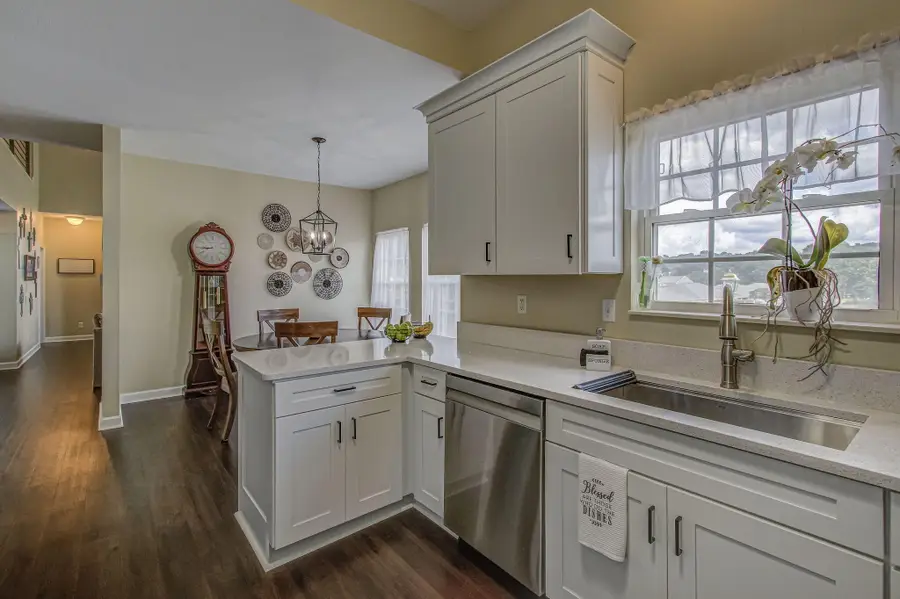
129 Harbour View Way,Kingston, TN 37763
$725,000
- 4 Beds
- 4 Baths
- 3,378 sq. ft.
- Single family
- Active
Listed by:darren miller
Office:exp realty llc.
MLS#:1518487
Source:TN_CAR
Price summary
- Price:$725,000
- Price per sq. ft.:$214.62
- Monthly HOA dues:$16
About this home
Elegant All-Brick Home with Over 3,300 Sq Ft, Finished Basement, Additional Corner Lot for a total of 1.11 acres, Saltwater Pool & Tennessee River Views
Experience elevated living in this impeccably maintained 4-bedroom, 3.5-bath residence offering 3,378 square feet of thoughtfully designed living space situated on two adjoining lots totaling 1.11 acres the additional corner lot offers generous extra space for your use or a valuable investment opportunity.
The main level showcases an open-concept layout, ideal for entertaining, and features a gourmet kitchen with granite countertops, custom cabinetry, and a formal dining room perfect for refined gatherings. The spacious primary suite is also on the main level, offering a peaceful retreat with a spa-like en- suite bath. A 2-car attached garage provides everyday convenience. Step outside to enjoy a huge deck with sweeping river views-perfect for sunset evenings or morning coffee.
The finished walk-out basement adds incredible flexibility, featuring a bright open living area, a well-appointed kitchenette, a full bath, office area, additional storage, and a 1-car garage-ideal for a mother-in-law suite, guest quarters, or multi-generational living.
Your private outdoor oasis awaits with a new saltwater heated pool (added in 2024), surrounded by lush landscaping and open yard space.
Meticulously maintained and truly move-in ready. Located in a sought-after community offering exceptional amenities including a clubhouse, community pool, playground, picnic pavilion, and private boat launch and dock access.
Don't miss your chance to own this spacious, versatile home in an incredible setting!
*Buyer to verify all pertinent information*
Contact an agent
Home facts
- Year built:2003
- Listing Id #:1518487
- Added:3 day(s) ago
- Updated:August 11, 2025 at 05:53 PM
Rooms and interior
- Bedrooms:4
- Total bathrooms:4
- Full bathrooms:3
- Half bathrooms:1
- Living area:3,378 sq. ft.
Heating and cooling
- Cooling:Ceiling Fan(s), Central Air
- Heating:Central, Heating
Structure and exterior
- Roof:Shingle
- Year built:2003
- Building area:3,378 sq. ft.
- Lot area:1.11 Acres
Utilities
- Water:Public, Water Connected
- Sewer:Public Sewer, Sewer Connected
Finances and disclosures
- Price:$725,000
- Price per sq. ft.:$214.62
- Tax amount:$3,199
New listings near 129 Harbour View Way
- New
 $267,900Active3 beds 2 baths1,320 sq. ft.
$267,900Active3 beds 2 baths1,320 sq. ft.213 Willowbrook Drive, Kingston, TN 37763
MLS# 1311868Listed by: COLDWELL BANKER JIM HENRY - New
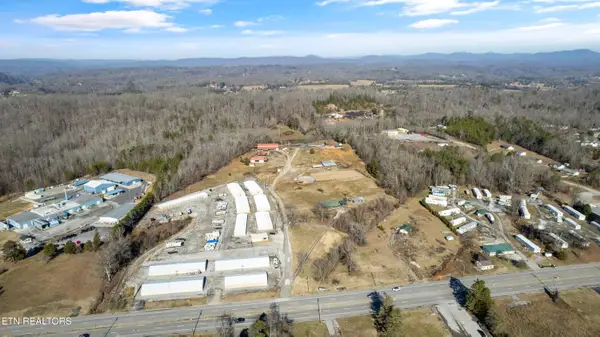 $700,000Active1 Acres
$700,000Active1 AcresGallaher Rd, Kingston, TN 37763
MLS# 1311741Listed by: HOME AND FARMS REALTY - New
 $395,000Active3 beds 2 baths1,520 sq. ft.
$395,000Active3 beds 2 baths1,520 sq. ft.433 Dogwood Valley Rd, Kingston, TN 37763
MLS# 1311613Listed by: REALTY EXECUTIVES ASSOCIATES - New
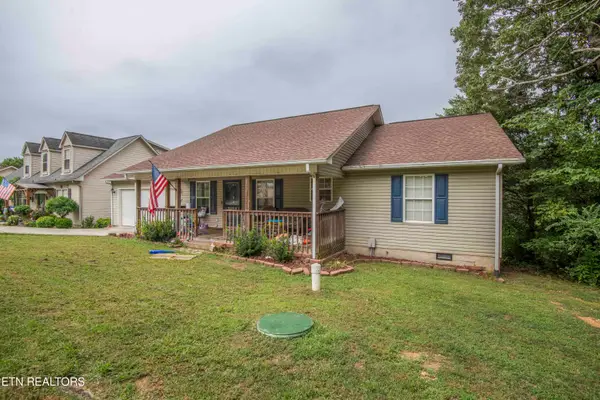 $320,000Active3 beds 2 baths1,552 sq. ft.
$320,000Active3 beds 2 baths1,552 sq. ft.131 Newport Way, Kingston, TN 37763
MLS# 1311405Listed by: COLDWELL BANKER JIM HENRY - New
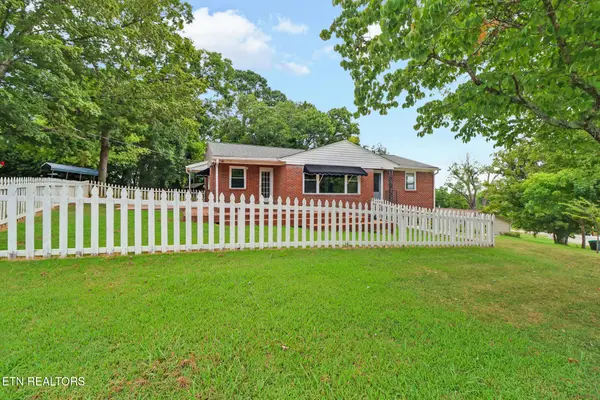 $379,500Active4 beds 2 baths1,828 sq. ft.
$379,500Active4 beds 2 baths1,828 sq. ft.801 Sunset Drive, Kingston, TN 37763
MLS# 1311333Listed by: MOUNTAINS TO LAKES REAL ESTATE - New
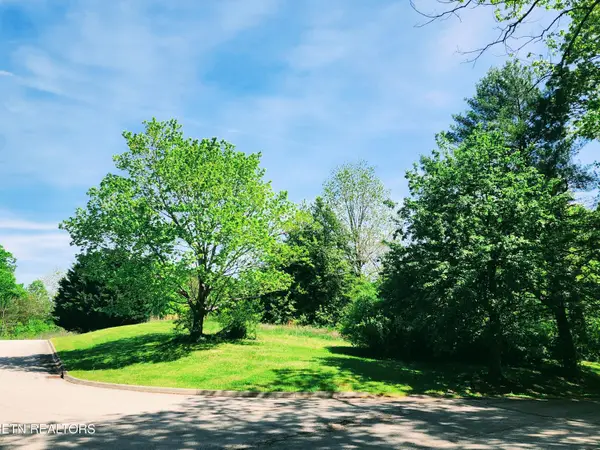 $35,990Active0.93 Acres
$35,990Active0.93 AcresMelea Lane, Kingston, TN 37763
MLS# 1311299Listed by: FRANKIE HAWN REALTY, LLC 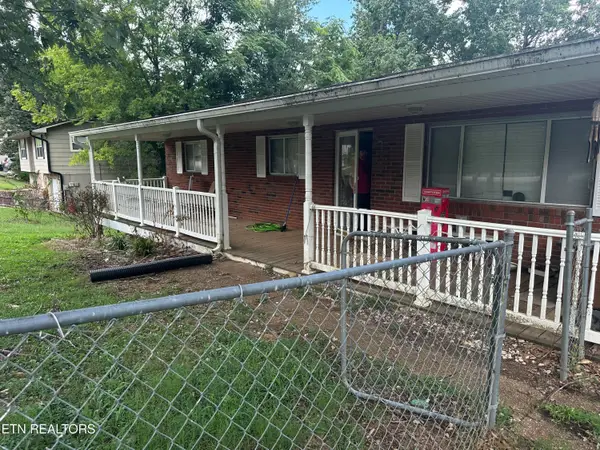 $215,000Pending3 beds 2 baths2,250 sq. ft.
$215,000Pending3 beds 2 baths2,250 sq. ft.812 W Ridgecrest Drive, Kingston, TN 37763
MLS# 1311265Listed by: TENNESSEE LIFE REAL ESTATE PROFESSIONALS- New
 $49,900Active1.61 Acres
$49,900Active1.61 AcresEvergreen Cove, Kingston, TN 37763
MLS# 1311206Listed by: FRANKIE HAWN REALTY, LLC - New
 $249,900Active3 beds 2 baths1,747 sq. ft.
$249,900Active3 beds 2 baths1,747 sq. ft.1516 Kathy Circle, Kingston, TN 37763
MLS# 1311175Listed by: COLDWELL BANKER JIM HENRY
