201 High Pointe Village Way, Kingston, TN 37763
Local realty services provided by:Better Homes and Gardens Real Estate Gwin Realty
Listed by: kathy may-martin
Office: coldwell banker jim henry
MLS#:1309727
Source:TN_KAAR
Price summary
- Price:$1,189,000
- Price per sq. ft.:$273.02
- Monthly HOA dues:$16
About this home
Main Channel and Unrivaled Lake & Mountain Views!!! Welcome to your lakefront dream retreat nestled on the main channel of one of East Tennessee's most scenic lakes. This stunning all-brick basement ranch offers deep, year-round water, panoramic lake and mountain views from nearly every room, and over 4,355 sq ft of beautifully remodeled living space. Boasting 4 spacious bedrooms, 2 full and 2 half baths, this home blends modern luxury with timeless charm. The newly updated open-concept floor plan features vaulted ceilings, a cozy stone fireplace, and a thoughtful living room/dining room combination creates the perfect space for entertaining or relaxing with family. Expansive windows flood the space with natural light and breathtaking views. Enjoy the outdoors year-round from the covered back porch, sprawling decks, and outdoor sitting areas designed to capture the serenity of lakeside living. The main-level primary suite offers a spa-like retreat with walk-in closets, a soaking tub, encased within the oversized tile shower. A true chef's delight, with a gathering-style kitchen that features a center island, farm sink and lots of beautiful customary cabinetry with granite countertops and a large walk-in pantry. The adjoining breakfast room adds warmth and charm, ideal for morning conversations and coffee with a view. You'll also find a massive laundry room, an executive office/or bedroom, and an oversized 3-car garage with a large workshop—perfect for hobbies or extra storage. A circular driveway adds curb appeal and extra convenience for guests and gatherings. Downstairs, entertain with ease in the full lower-level living quarters complete with a second kitchen, surround sound, and access to the hot tub and covered boat dock with 2 slips and electric lifts. Located in a highly desirable neighborhood offering a community pool, clubhouse, boat ramp, playground, and picnic area, this home is more than just a property—it's a lifestyle. Don't miss your chance to own this rare main channel gem. Schedule your private tour today....where every day feels like a vacation!!! .
Contact an agent
Home facts
- Year built:1994
- Listing ID #:1309727
- Added:204 day(s) ago
- Updated:February 11, 2026 at 03:25 PM
Rooms and interior
- Bedrooms:4
- Total bathrooms:4
- Full bathrooms:2
- Half bathrooms:2
- Living area:4,355 sq. ft.
Heating and cooling
- Cooling:Central Cooling
- Heating:Central, Electric, Heat Pump
Structure and exterior
- Year built:1994
- Building area:4,355 sq. ft.
- Lot area:0.72 Acres
Schools
- High school:Roane County
- Middle school:Cherokee
- Elementary school:Kingston
Utilities
- Sewer:Public Sewer
Finances and disclosures
- Price:$1,189,000
- Price per sq. ft.:$273.02
New listings near 201 High Pointe Village Way
- New
 $350,000Active3 beds 2 baths1,520 sq. ft.
$350,000Active3 beds 2 baths1,520 sq. ft.115 Spruce Lane, Kingston, TN 37763
MLS# 1329049Listed by: REALTY EXECUTIVES ASSOCIATES 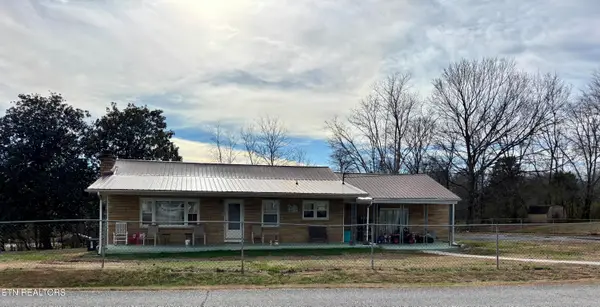 $285,000Pending3 beds 2 baths1,696 sq. ft.
$285,000Pending3 beds 2 baths1,696 sq. ft.204 Virginia St, Kingston, TN 37763
MLS# 1329044Listed by: CENTURY 21 LEGACY- Open Sun, 11am to 1pmNew
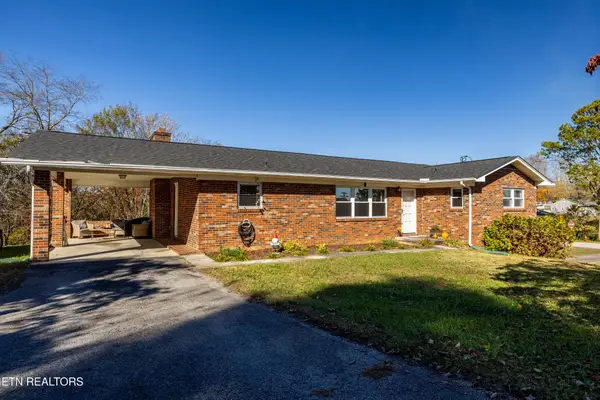 $339,900Active3 beds 3 baths2,102 sq. ft.
$339,900Active3 beds 3 baths2,102 sq. ft.323 W Ridgecrest Drive, Kingston, TN 37763
MLS# 3072042Listed by: EXP REALTY - New
 $175,000Active0.53 Acres
$175,000Active0.53 AcresLot 11-12 Meadowlake Drive, Kingston, TN 37763
MLS# 1328812Listed by: EAST TENNESSEE PROPERTIES, LLC - New
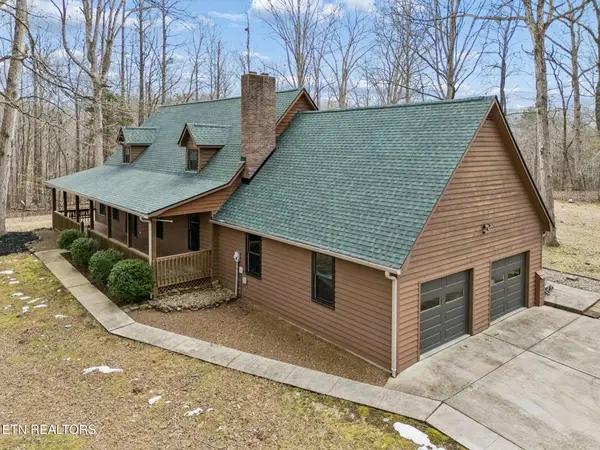 $830,000Active3 beds 3 baths2,500 sq. ft.
$830,000Active3 beds 3 baths2,500 sq. ft.144 Cross Creek Lane, Kingston, TN 37763
MLS# 1328809Listed by: COLDWELL BANKER JIM HENRY 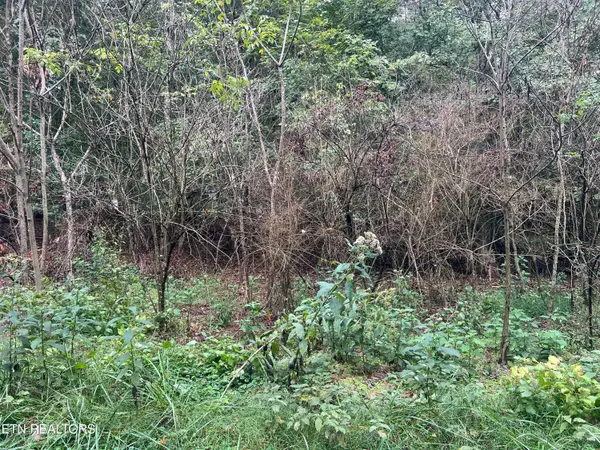 $50,000Active0.68 Acres
$50,000Active0.68 AcresLot 30 Ridge Circle, Kingston, TN 37763
MLS# 1317952Listed by: CRYE-LEIKE REALTORS SOUTH, INC.- New
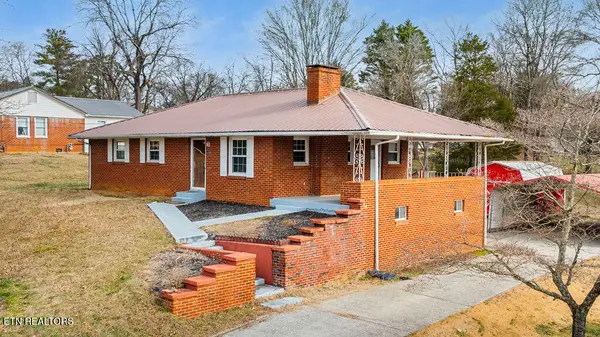 $279,900Active3 beds 2 baths1,160 sq. ft.
$279,900Active3 beds 2 baths1,160 sq. ft.109 King St, Kingston, TN 37763
MLS# 1328455Listed by: LAKEFRONT LIVING, ON THE LAKE - New
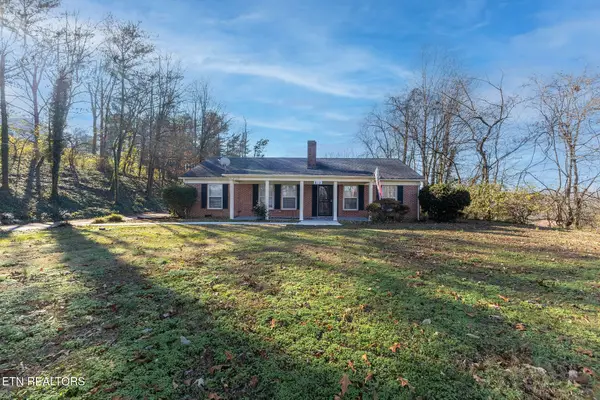 $325,000Active3 beds 3 baths1,770 sq. ft.
$325,000Active3 beds 3 baths1,770 sq. ft.819 Patton Ferry Rd, Kingston, TN 37763
MLS# 1328389Listed by: KELLER WILLIAMS WEST KNOXVILLE - New
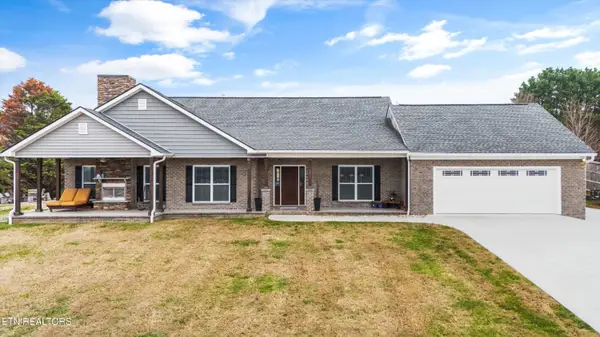 $685,000Active3 beds 3 baths2,629 sq. ft.
$685,000Active3 beds 3 baths2,629 sq. ft.131 Marble Bluff Drive, Kingston, TN 37763
MLS# 1328371Listed by: KELLER WILLIAMS REALTY 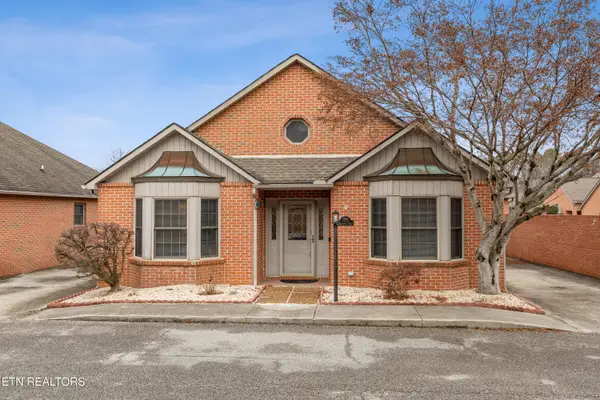 $300,000Pending2 beds 2 baths1,266 sq. ft.
$300,000Pending2 beds 2 baths1,266 sq. ft.1125 Fairgrounds Court, Kingston, TN 37763
MLS# 1328358Listed by: REALTY EXECUTIVES ASSOCIATES

