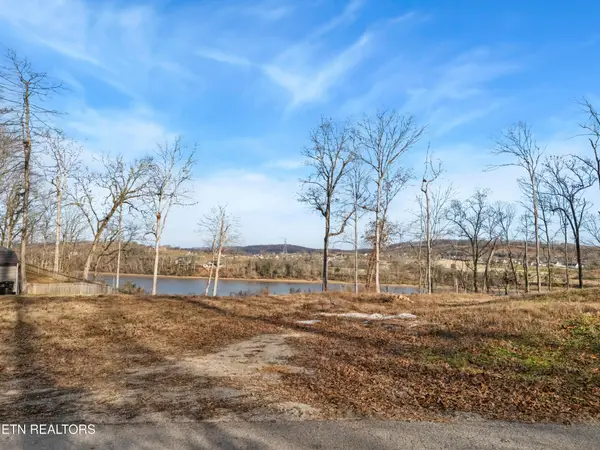205 Melea Lane, Kingston, TN 37763
Local realty services provided by:Better Homes and Gardens Real Estate Gwin Realty
205 Melea Lane,Kingston, TN 37763
$1,047,000
- 4 Beds
- 5 Baths
- 5,031 sq. ft.
- Single family
- Active
Listed by: bailey woody, garrett woody
Office: realty executives associates
MLS#:1302097
Source:TN_KAAR
Price summary
- Price:$1,047,000
- Price per sq. ft.:$208.11
About this home
Experience luxury living with breathtaking lake and mountain views from this stunning 4 bedroom, 4.5 bathroom home that combines timeless elegance with modern comfort. Each bedroom features its own private ensuite bathroom, providing ultimate privacy and convenience and large walk in closets. Multiple balconies offer stunning views, perfect for morning coffee or evening sunsets.
This home is situated on a private 1-acre lot and features soaring ceilings, a floor to ceiling stone fireplace, an open-concept layout, and oversized windows that showcase the natural surroundings. The gourmet kitchen is equipped with new high-end appliances, custom cabinetry, stainless steel hood, butlers pantry, prep sink and a spacious island ideal for both everyday living and entertaining that brings the outdoors in. The primary suite is a luxury haven, complete with expansive stone fireplace, private door that leads to the backyard oasis, spa-like amenities featuring heated floors, jetted tub, walk-in shower with multiple shower heads, custom cabinetry and dual vanities.
Step outside to a spacious covered deck designed for year-round enjoyment. Perfect for entertaining or relaxing. This outdoor retreat features ceiling fans, ample space for dining and lounging, a fenced yard ideal for kids, pets, or gardening and a pergola with fireplace, ideal for relaxing or hosting guests all set in a peaceful, scenic neighborhood, Whitestone Inn.
There is an additional oversized 800 sq ft unfinished area providing exceptional storage space with potential for finishing into a bonus room, home office, or additional living space. A 3-car garage offers ample space for vehicles and storage. Enjoy peace of mind with a whole house generator, ensuring seamless power during outages. Whether you're looking for peace, space, or panoramic views, this property delivers it all!
Contact an agent
Home facts
- Year built:2007
- Listing ID #:1302097
- Added:210 day(s) ago
- Updated:December 19, 2025 at 03:44 PM
Rooms and interior
- Bedrooms:4
- Total bathrooms:5
- Full bathrooms:4
- Half bathrooms:1
- Living area:5,031 sq. ft.
Heating and cooling
- Cooling:Central Cooling
- Heating:Central, Electric, Propane
Structure and exterior
- Year built:2007
- Building area:5,031 sq. ft.
- Lot area:1.03 Acres
Schools
- High school:Midway
- Middle school:Midway
- Elementary school:Midway
Utilities
- Sewer:Septic Tank
Finances and disclosures
- Price:$1,047,000
- Price per sq. ft.:$208.11
New listings near 205 Melea Lane
- New
 $249,900Active3 beds 2 baths1,538 sq. ft.
$249,900Active3 beds 2 baths1,538 sq. ft.252 Ledgerwood Lane, Kingston, TN 37763
MLS# 1324482Listed by: REMAX EXCELS - New
 $74,900Active0.79 Acres
$74,900Active0.79 Acres158 Highland Reserve Way, Kingston, TN 37763
MLS# 1324369Listed by: REALTY EXECUTIVES ASSOCIATES - New
 $995,000Active3 beds 3 baths3,885 sq. ft.
$995,000Active3 beds 3 baths3,885 sq. ft.285 Timberline Drive, Kingston, TN 37763
MLS# 1324360Listed by: BEYCOME BROKERAGE REALTY, LLC - Open Sun, 7 to 9pmNew
 $415,000Active4 beds 3 baths2,400 sq. ft.
$415,000Active4 beds 3 baths2,400 sq. ft.125 Bettis Lane, Kingston, TN 37763
MLS# 1324351Listed by: KELLER WILLIAMS - New
 $175,000Active1.46 Acres
$175,000Active1.46 AcresSheerwater Rd, Kingston, TN 37763
MLS# 1324326Listed by: CRYE-LEIKE REALTORS SOUTH, INC. - New
 $159,000Active0.51 Acres
$159,000Active0.51 Acres35 Lakeshore Vista Drive, Kingston, TN 37763
MLS# 3061637Listed by: SMOKY MOUNTAIN REALTY LLC - New
 $37,500Active0.26 Acres
$37,500Active0.26 AcresRaintree Lane, Kingston, TN 37763
MLS# 1323950Listed by: FATHOM REALTY TN LLC - New
 $1,052,250Active183 Acres
$1,052,250Active183 AcresLaurel Bluff Rd, Kingston, TN 37763
MLS# 1323907Listed by: WHITETAIL PROPERTIES REAL ESTATE, LLC - New
 $655,500Active114 Acres
$655,500Active114 AcresLaurel Bluff Rd, Kingston, TN 37763
MLS# 1323912Listed by: WHITETAIL PROPERTIES REAL ESTATE, LLC - New
 $586,500Active102 Acres
$586,500Active102 AcresLaurel Bluff Rd, Kingston, TN 37763
MLS# 1323917Listed by: WHITETAIL PROPERTIES REAL ESTATE, LLC
