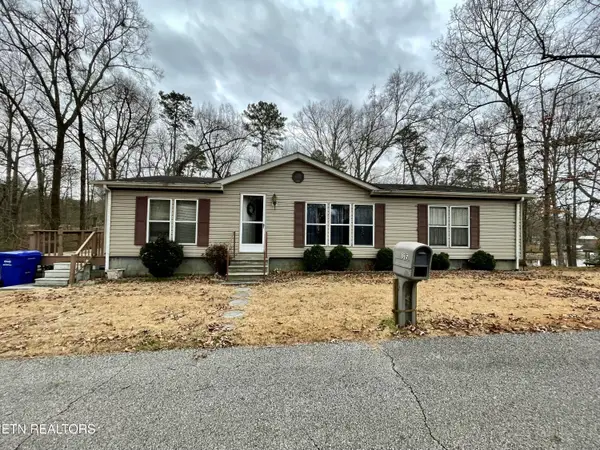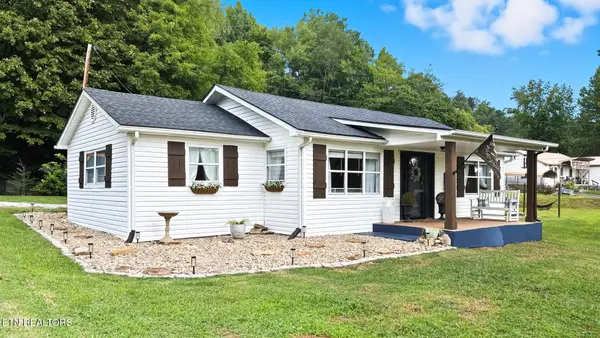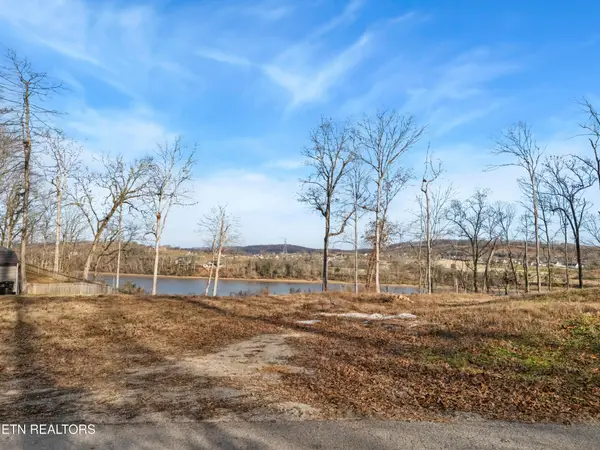208 High Pointe Village Way, Kingston, TN 37763
Local realty services provided by:Better Homes and Gardens Real Estate Jackson Realty
Listed by: kathy may-martin
Office: coldwell banker jim henry
MLS#:1306849
Source:TN_KAAR
Price summary
- Price:$850,000
- Price per sq. ft.:$224.95
- Monthly HOA dues:$16
About this home
Welcome to a home that checks all the boxes—custom-built, one-owner, and thoughtfully crafted with quality finishes throughout. From the moment you step inside, you'll notice the difference: rich Brazilian Tiger wood flooring, a well-designed open floor plan, and abundant space for living, entertaining, and relaxing. Enjoy a formal Dining Room and a dedicated Home Office with lots of natural light , perfect for focus & productivity. The spacious Master Suite on the main level features a tray ceiling, luxurious master bath with a walk-in cultured marble shower, whirlpool tub, and a generous walk-in closet. The split-bedroom layout includes connecting baths for added privacy and functionality. The heart of the home is the kitchen—designed for both beauty and function with custom cabinetry, a large center island perfect for meal prep or additional seating, pull-out pantry, breakfast room along with a cozy gathering/ sitting-area,the perfect spot for Coffee or Conversations . Living area features a gas-log fireplace that adds charm to the living space, while the private enclosed sun porch is the perfect spot for year-round relaxation. Head downstairs to find separate living quarters ideal for multi-generational living or hosting guests. This level includes a full second kitchen with quartz countertops, spacious family room, patio area, and an additional room perfect for hobbies/2nd office or (easily converted into a 4th bedroom). There's also a utility garage/workshop and abundant storage throughout. Located in a desirable lakefront community, enjoy lake access, boat ramp, clubhouse, pool, playground, and picnic area—all for just $192/year HOA dues. Only 15 minutes from hospitals, shopping, dining, and under 25 minutes to Oak Ridge and West Knoxville. This home offers everything you've been searching for—comfort, convenience, and community—all wrapped into one incredible opportunity. Don't miss your chance to make it yours!
Contact an agent
Home facts
- Year built:2005
- Listing ID #:1306849
- Added:182 day(s) ago
- Updated:December 19, 2025 at 08:31 AM
Rooms and interior
- Bedrooms:3
- Total bathrooms:4
- Full bathrooms:3
- Half bathrooms:1
- Living area:3,778 sq. ft.
Heating and cooling
- Cooling:Central Cooling
- Heating:Central
Structure and exterior
- Year built:2005
- Building area:3,778 sq. ft.
- Lot area:0.92 Acres
Schools
- High school:Roane County
- Middle school:Cherokee
- Elementary school:Kingston
Utilities
- Sewer:Public Sewer, Septic Tank
Finances and disclosures
- Price:$850,000
- Price per sq. ft.:$224.95
New listings near 208 High Pointe Village Way
- New
 $215,000Active3 beds 2 baths1,248 sq. ft.
$215,000Active3 beds 2 baths1,248 sq. ft.315 Ellis Rd, Kingston, TN 37763
MLS# 1324992Listed by: COLDWELL BANKER JIM HENRY - New
 $275,000Active2 beds 1 baths1,096 sq. ft.
$275,000Active2 beds 1 baths1,096 sq. ft.4104 Buttermilk Rd, Kingston, TN 37763
MLS# 1324995Listed by: WEICHERT REALTORS ADVANTAGE PLUS  $249,900Active3 beds 2 baths1,568 sq. ft.
$249,900Active3 beds 2 baths1,568 sq. ft.252 Ledgerwood Lane, Kingston, TN 37763
MLS# 1324482Listed by: REMAX EXCELS $74,900Active0.79 Acres
$74,900Active0.79 Acres158 Highland Reserve Way, Kingston, TN 37763
MLS# 1324369Listed by: REALTY EXECUTIVES ASSOCIATES $995,000Active3 beds 3 baths3,885 sq. ft.
$995,000Active3 beds 3 baths3,885 sq. ft.285 Timberline Drive, Kingston, TN 37763
MLS# 1324360Listed by: BEYCOME BROKERAGE REALTY, LLC $415,000Active4 beds 3 baths2,400 sq. ft.
$415,000Active4 beds 3 baths2,400 sq. ft.125 Bettis Lane, Kingston, TN 37763
MLS# 1324351Listed by: KELLER WILLIAMS $175,000Active1.46 Acres
$175,000Active1.46 AcresSheerwater Rd, Kingston, TN 37763
MLS# 1324326Listed by: CRYE-LEIKE REALTORS SOUTH, INC. $159,000Active0.51 Acres
$159,000Active0.51 Acres35 Lakeshore Vista Drive, Kingston, TN 37763
MLS# 3061637Listed by: SMOKY MOUNTAIN REALTY LLC $37,500Active0.26 Acres
$37,500Active0.26 AcresRaintree Lane, Kingston, TN 37763
MLS# 1323950Listed by: FATHOM REALTY TN LLC $1,052,250Active183 Acres
$1,052,250Active183 AcresLaurel Bluff Rd, Kingston, TN 37763
MLS# 1323907Listed by: WHITETAIL PROPERTIES REAL ESTATE, LLC
