276 Pond View Drive, Kingston, TN 37763
Local realty services provided by:Better Homes and Gardens Real Estate Gwin Realty
276 Pond View Drive,Kingston, TN 37763
$874,999
- 3 Beds
- 4 Baths
- 4,440 sq. ft.
- Single family
- Active
Listed by: kaley hill
Office: bhhs dean-smith realty
MLS#:1311059
Source:TN_KAAR
Price summary
- Price:$874,999
- Price per sq. ft.:$197.07
About this home
Welcome to this stunning custom-built home located in the peaceful Pond Meadows Estate community, offering comfort, craftsmanship, and expansive mountain and countryside views. The grand two-story layout features rich hardwood flooring, detailed crown molding, and a seamless flow of multiple living and entertaining spaces. At the heart of the home is a gourmet kitchen equipped with custom hand-painted cabinetry, granite countertops, a gas cooktop with stainless steel hood, built-in refrigerator and double oven, walk-in pantry, and a large center island with prep sink - perfect for both cooking and conversation. The main level also includes a formal dining room, a family room with a custom stone fireplace and built-in window bench, a full guest bath, and a flexible home office or second living space complete with a second fireplace. Upstairs, the primary suite is a private retreat featuring a double tray ceiling, bay-style sitting area, and private den. The suite includes two bathrooms with walk-in tiled showers - one with a soaking tub and dual vanities. Two additional bedrooms share a Jack-and-Jill bath, and a large bonus room offers outdoor spiral stair case. Back to the main level, step outside from breakfast nook to a covered entertaining patio with a tongue-and-groove ceiling, an outdoor stone fireplace, outdoor kitchen and plenty of space for relaxing or hosting gatherings. Additional features include a 3 car garage, ample storage, central vacuum system, intercom, gas and wood-burning fireplaces - the perfect mix of convenience and luxury. Located at the end of a quiet cul-de-sac with a backdrop of mature evergreens and a stocked pond, this property offers privacy, space, and timeless style.
Contact an agent
Home facts
- Year built:2007
- Listing ID #:1311059
- Added:190 day(s) ago
- Updated:February 11, 2026 at 03:25 PM
Rooms and interior
- Bedrooms:3
- Total bathrooms:4
- Full bathrooms:4
- Living area:4,440 sq. ft.
Heating and cooling
- Cooling:Central Cooling
- Heating:Central, Electric, Heat Pump
Structure and exterior
- Year built:2007
- Building area:4,440 sq. ft.
- Lot area:1.41 Acres
Utilities
- Sewer:Septic Tank
Finances and disclosures
- Price:$874,999
- Price per sq. ft.:$197.07
New listings near 276 Pond View Drive
- New
 $350,000Active3 beds 2 baths1,520 sq. ft.
$350,000Active3 beds 2 baths1,520 sq. ft.115 Spruce Lane, Kingston, TN 37763
MLS# 1329049Listed by: REALTY EXECUTIVES ASSOCIATES 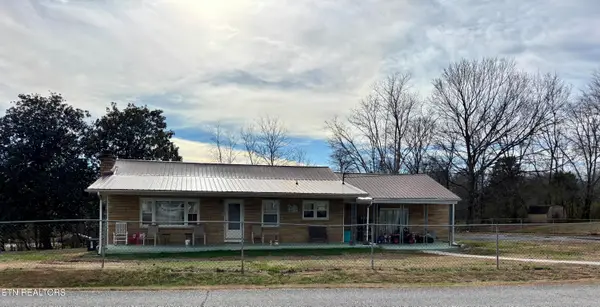 $285,000Pending3 beds 2 baths1,696 sq. ft.
$285,000Pending3 beds 2 baths1,696 sq. ft.204 Virginia St, Kingston, TN 37763
MLS# 1329044Listed by: CENTURY 21 LEGACY- Open Sun, 11am to 1pmNew
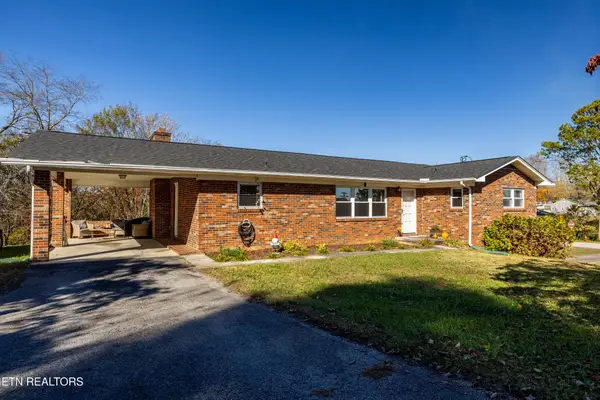 $339,900Active3 beds 3 baths2,102 sq. ft.
$339,900Active3 beds 3 baths2,102 sq. ft.323 W Ridgecrest Drive, Kingston, TN 37763
MLS# 3072042Listed by: EXP REALTY - New
 $175,000Active0.53 Acres
$175,000Active0.53 AcresLot 11-12 Meadowlake Drive, Kingston, TN 37763
MLS# 1328812Listed by: EAST TENNESSEE PROPERTIES, LLC - New
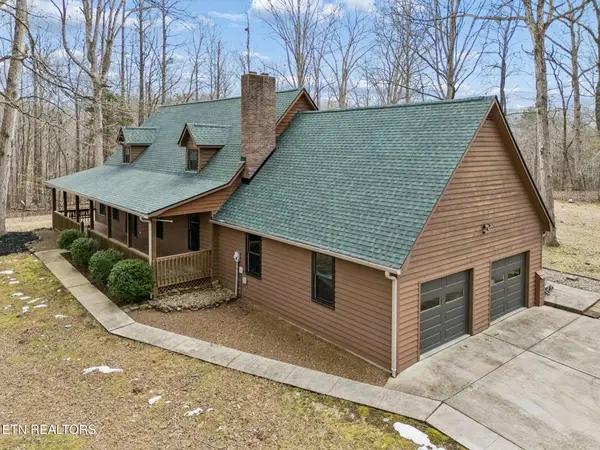 $830,000Active3 beds 3 baths2,500 sq. ft.
$830,000Active3 beds 3 baths2,500 sq. ft.144 Cross Creek Lane, Kingston, TN 37763
MLS# 1328809Listed by: COLDWELL BANKER JIM HENRY 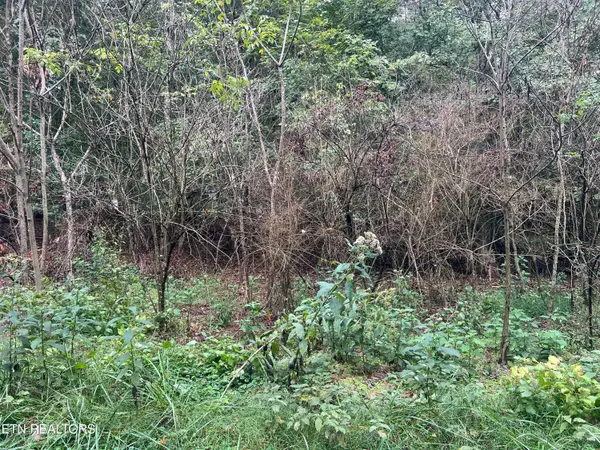 $50,000Active0.68 Acres
$50,000Active0.68 AcresLot 30 Ridge Circle, Kingston, TN 37763
MLS# 1317952Listed by: CRYE-LEIKE REALTORS SOUTH, INC.- New
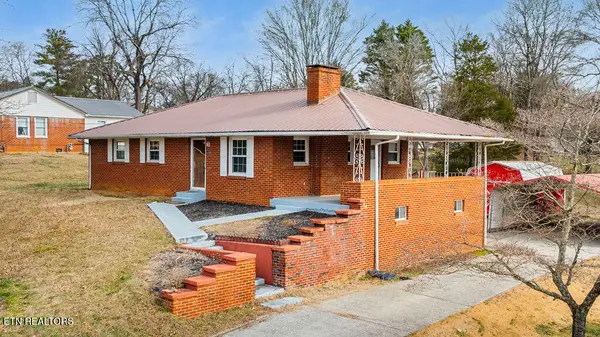 $279,900Active3 beds 2 baths1,160 sq. ft.
$279,900Active3 beds 2 baths1,160 sq. ft.109 King St, Kingston, TN 37763
MLS# 1328455Listed by: LAKEFRONT LIVING, ON THE LAKE - New
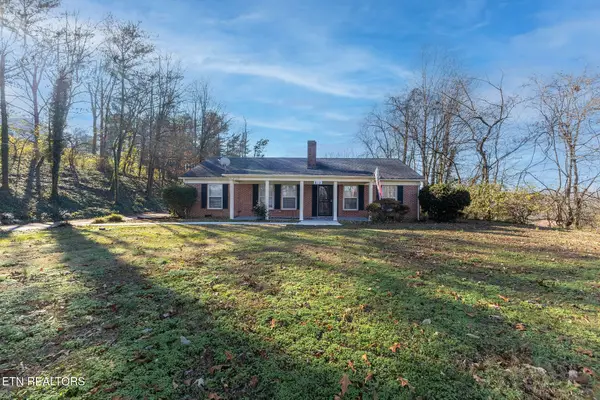 $325,000Active3 beds 3 baths1,770 sq. ft.
$325,000Active3 beds 3 baths1,770 sq. ft.819 Patton Ferry Rd, Kingston, TN 37763
MLS# 1328389Listed by: KELLER WILLIAMS WEST KNOXVILLE - New
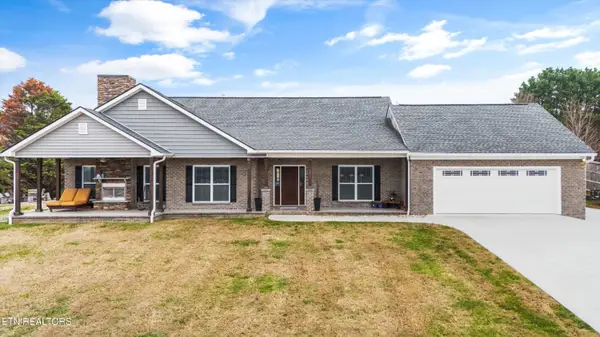 $685,000Active3 beds 3 baths2,629 sq. ft.
$685,000Active3 beds 3 baths2,629 sq. ft.131 Marble Bluff Drive, Kingston, TN 37763
MLS# 1328371Listed by: KELLER WILLIAMS REALTY 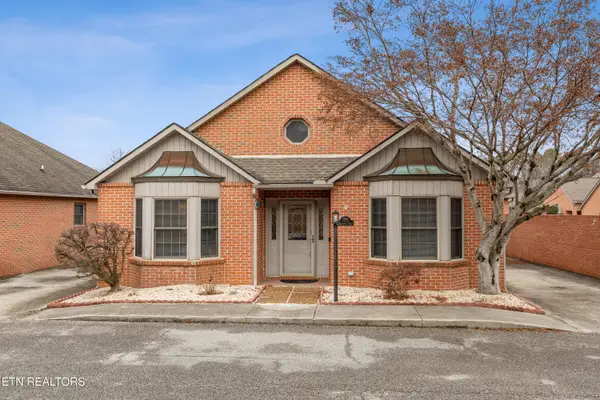 $300,000Pending2 beds 2 baths1,266 sq. ft.
$300,000Pending2 beds 2 baths1,266 sq. ft.1125 Fairgrounds Court, Kingston, TN 37763
MLS# 1328358Listed by: REALTY EXECUTIVES ASSOCIATES

