326 Marble Bluff Drive, Kingston, TN 37763
Local realty services provided by:Better Homes and Gardens Real Estate Gwin Realty
326 Marble Bluff Drive,Kingston, TN 37763
$998,500
- 4 Beds
- 5 Baths
- 3,146 sq. ft.
- Single family
- Active
Listed by: robin ann aggers
Office: wallace
MLS#:1308017
Source:TN_KAAR
Price summary
- Price:$998,500
- Price per sq. ft.:$317.39
- Monthly HOA dues:$8.33
About this home
Welcome to 326 Marble Bluff Drive—where custom craftsmanship meets sweeping mountain and lake views in one of Kingston's most sought-after communities. This exquisite ranch-style basement home with an oversized bonus suite upstairs offers a lifestyle of luxury, comfort, and breathtaking scenery. Perched in an elevated position, the home captures panoramic views of the water and surrounding foothills, delivering a picture-perfect backdrop from nearly every window.
From the moment you step inside, you'll feel the inviting warmth and thoughtful design that make this home truly special. The main living area boasts an open-concept layout ideal for both everyday living and entertaining. At the heart of the home is a show-stopping chef's kitchen featuring modern appliances, custom cabinetry, a striking butcher block island, under-cabinet lighting, and stylish finishes throughout. Whether hosting a holiday gathering or enjoying a quiet evening at home, this space is designed to impress.
The main-level primary suite offers a spa-like retreat with a fully tiled shower, oversized dual basin sinks, and abundant natural light. Upstairs, a spacious bonus suite provides even more flexibility, with a private living area, full bedroom, bathroom, large walk-in closet, and additional storage—perfect for guests, multi-generational living, or a luxe home office setup.
The walkout basement opens up even more possibilities, while the outdoor living spaces truly set this home apart. Relax on the covered front porch or cozy up by the outdoor fireplace in your private covered nook. The expansive deck provides the perfect spot to take in peaceful sunsets over the lake.
Additional upgrades include a full-home water filtration system and a house generator for peace of mind. All of this is nestled in a quiet, private community that feels like a retreat—but is still just 30 minutes from Turkey Creek, Farragut, and Hardin Valley.
This is more than a home—it's a lifestyle. Come experience the unmatched blend of scenic beauty, thoughtful design, and serene living that awaits you at 326 Marble Bluff Drive.
Contact an agent
Home facts
- Year built:2008
- Listing ID #:1308017
- Added:216 day(s) ago
- Updated:February 11, 2026 at 03:25 PM
Rooms and interior
- Bedrooms:4
- Total bathrooms:5
- Full bathrooms:4
- Half bathrooms:1
- Living area:3,146 sq. ft.
Heating and cooling
- Cooling:Central Cooling
- Heating:Central, Electric, Heat Pump
Structure and exterior
- Year built:2008
- Building area:3,146 sq. ft.
- Lot area:0.85 Acres
Schools
- High school:Kingston
- Middle school:Kingston
- Elementary school:Kingston
Utilities
- Sewer:Septic Tank
Finances and disclosures
- Price:$998,500
- Price per sq. ft.:$317.39
New listings near 326 Marble Bluff Drive
- New
 $350,000Active3 beds 2 baths1,520 sq. ft.
$350,000Active3 beds 2 baths1,520 sq. ft.115 Spruce Lane, Kingston, TN 37763
MLS# 1329049Listed by: REALTY EXECUTIVES ASSOCIATES 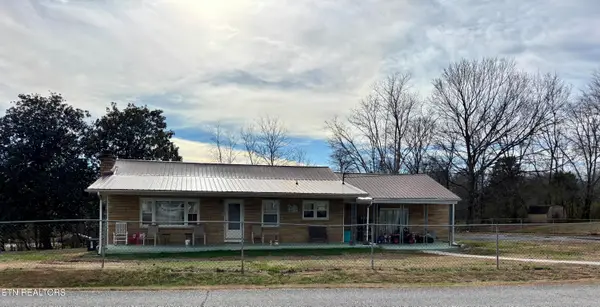 $285,000Pending3 beds 2 baths1,696 sq. ft.
$285,000Pending3 beds 2 baths1,696 sq. ft.204 Virginia St, Kingston, TN 37763
MLS# 1329044Listed by: CENTURY 21 LEGACY- Open Sun, 11am to 1pmNew
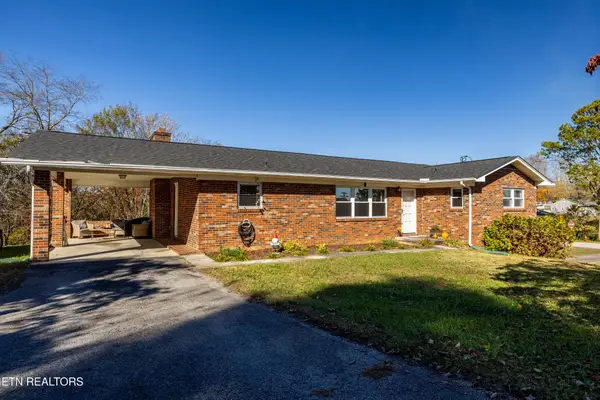 $339,900Active3 beds 3 baths2,102 sq. ft.
$339,900Active3 beds 3 baths2,102 sq. ft.323 W Ridgecrest Drive, Kingston, TN 37763
MLS# 3072042Listed by: EXP REALTY - New
 $175,000Active0.53 Acres
$175,000Active0.53 AcresLot 11-12 Meadowlake Drive, Kingston, TN 37763
MLS# 1328812Listed by: EAST TENNESSEE PROPERTIES, LLC - New
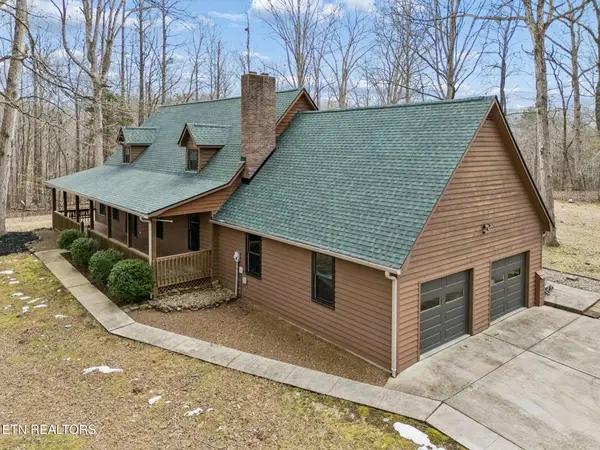 $830,000Active3 beds 3 baths2,500 sq. ft.
$830,000Active3 beds 3 baths2,500 sq. ft.144 Cross Creek Lane, Kingston, TN 37763
MLS# 1328809Listed by: COLDWELL BANKER JIM HENRY 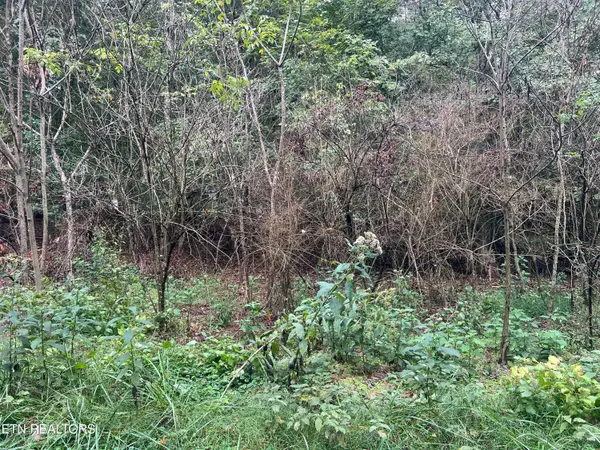 $50,000Active0.68 Acres
$50,000Active0.68 AcresLot 30 Ridge Circle, Kingston, TN 37763
MLS# 1317952Listed by: CRYE-LEIKE REALTORS SOUTH, INC.- New
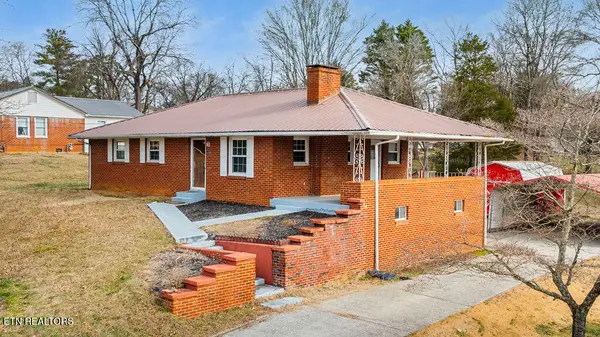 $279,900Active3 beds 2 baths1,160 sq. ft.
$279,900Active3 beds 2 baths1,160 sq. ft.109 King St, Kingston, TN 37763
MLS# 1328455Listed by: LAKEFRONT LIVING, ON THE LAKE - New
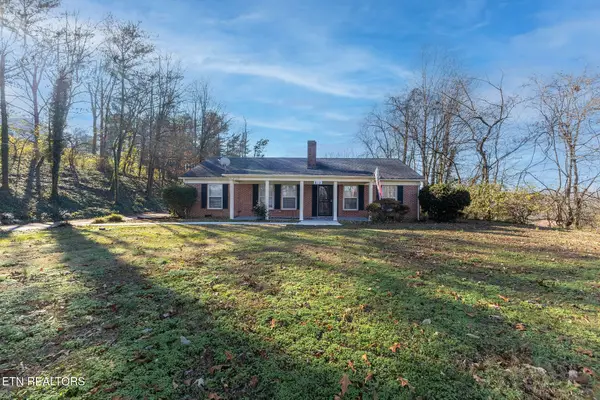 $325,000Active3 beds 3 baths1,770 sq. ft.
$325,000Active3 beds 3 baths1,770 sq. ft.819 Patton Ferry Rd, Kingston, TN 37763
MLS# 1328389Listed by: KELLER WILLIAMS WEST KNOXVILLE - New
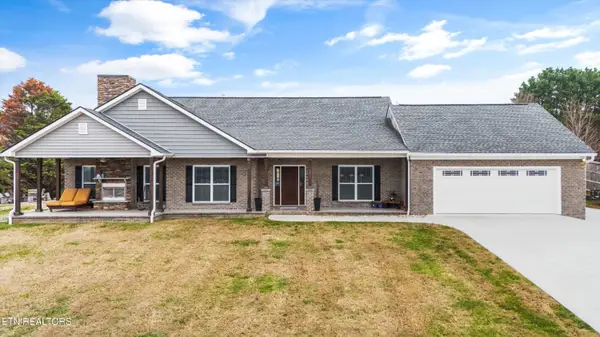 $685,000Active3 beds 3 baths2,629 sq. ft.
$685,000Active3 beds 3 baths2,629 sq. ft.131 Marble Bluff Drive, Kingston, TN 37763
MLS# 1328371Listed by: KELLER WILLIAMS REALTY 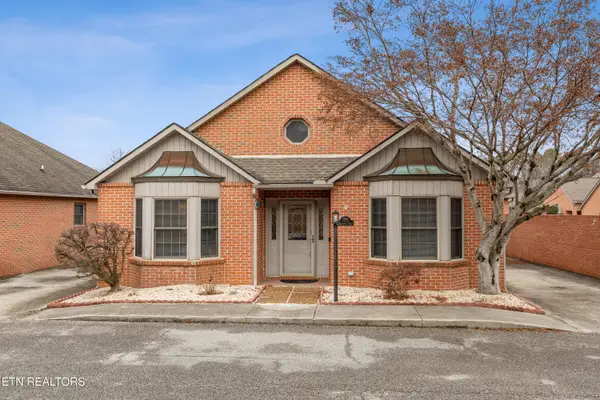 $300,000Pending2 beds 2 baths1,266 sq. ft.
$300,000Pending2 beds 2 baths1,266 sq. ft.1125 Fairgrounds Court, Kingston, TN 37763
MLS# 1328358Listed by: REALTY EXECUTIVES ASSOCIATES

