342 Enclave Way, Kingston, TN 37763
Local realty services provided by:Better Homes and Gardens Real Estate Jackson Realty
Listed by: josh vanacker, julia hurley
Office: just homes group
MLS#:1316819
Source:TN_KAAR
Price summary
- Price:$940,000
- Price per sq. ft.:$235.94
- Monthly HOA dues:$60
About this home
WELCOME HOME!! WELCOME HOME!! Your NEW CUSTOM home waits for its new owners to decorate and make their own! A blank canvas for that lucky new owner to truly make their own through decorating each room that has never been done before. This 2025 build have gone above and beyond with its upgrades to put that peace of mind into existence from its zoned HVAC, whole-home fiber-optic WIFI ready, poured solid block concrete foundation, oversized exterior walls, rebar slab, full spray foam insulation throughout, European EKO-OKNA windows throughout, 10 foot ceilings on main with 11 foot center tiered, 9 foot basement ceilings, engineered truss, LED lighting throughout, all pre-wired for electronics (security cameras, etc.), under-eave holiday lighting outlets, heated and cooled oversized workshop, main 3 car garage with additional basement garage for those jet-skis, boat, or other, tankless hot water system, custom cabinetry from its BLUM soft-close, dovetail drawers, & solid doors, all custom closets, composite rear decking with gas line hookup, 240V available, and very low cost HOA that comes with a clubhouse directly across the yard and swimming pool for added entertainment options. Clubhouse also come with BBQ grilling and interior seating options with fireplace! Laundry and kitchen appliances all come with option of electric or gas options! $5K allowance given for one's brand preference of stainless steel! This GORGEOUS property also provides stepless entry and unique main floor design which all makes this property very handicapped accessible! Options throughout for that added space, whether it's a need for extra bedrooms to easily make this a 5 or even 6 bedroom very capable home or added downstairs kitchen for that mother-in-law to simply extra storage space! The moment one enters onto the grounds, just passed the gated community, one feels very welcomed driving up and entering passed this custom door while exploring all that this home as to offer before making your way to the very private and secluded back composite decking balcony overlooking the lake just past the wooded tree line for relaxation! Opportunities are endless here at your new home, if it's obtained before your competition, don't hesitate- make this yours today! Locations cannot be duplicated, call today for your private showing!! https://view.tnrealestatemedia.com/order/8d63268f-495f-44d1-ced7-08de01a98057?branding=false
Contact an agent
Home facts
- Year built:2025
- Listing ID #:1316819
- Added:48 day(s) ago
- Updated:November 15, 2025 at 09:06 AM
Rooms and interior
- Bedrooms:4
- Total bathrooms:4
- Full bathrooms:3
- Half bathrooms:1
- Living area:3,984 sq. ft.
Heating and cooling
- Cooling:Attic Fan, Central Cooling
- Heating:Central, Forced Air, Heat Pump
Structure and exterior
- Year built:2025
- Building area:3,984 sq. ft.
- Lot area:1.47 Acres
Schools
- High school:Midway
- Middle school:Midway
- Elementary school:Midway
Utilities
- Sewer:Public Sewer
Finances and disclosures
- Price:$940,000
- Price per sq. ft.:$235.94
New listings near 342 Enclave Way
- New
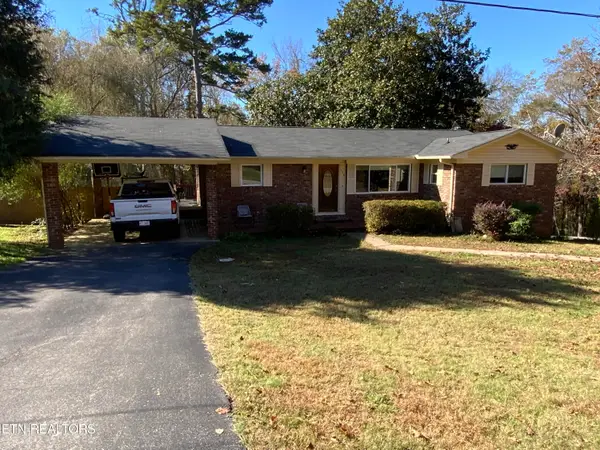 $325,000Active3 beds 3 baths2,180 sq. ft.
$325,000Active3 beds 3 baths2,180 sq. ft.154 Ponderosa Drive, Kingston, TN 37763
MLS# 1321547Listed by: COLDWELL BANKER JIM HENRY 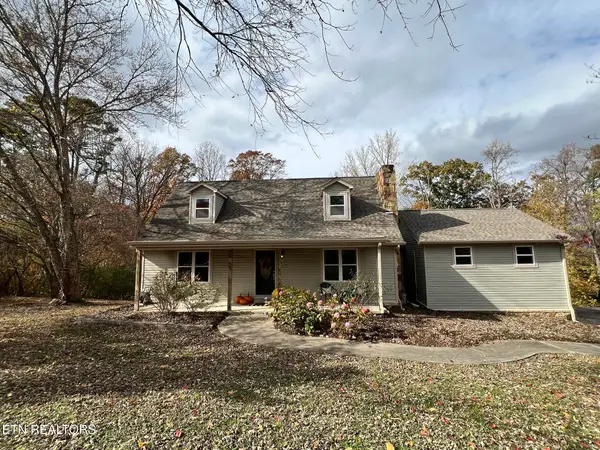 $384,000Pending4 beds 2 baths1,800 sq. ft.
$384,000Pending4 beds 2 baths1,800 sq. ft.125 Rogers Ridge Lane, Kingston, TN 37763
MLS# 1321418Listed by: KELLER WILLIAMS WEST KNOXVILLE- Open Sun, 7 to 9pmNew
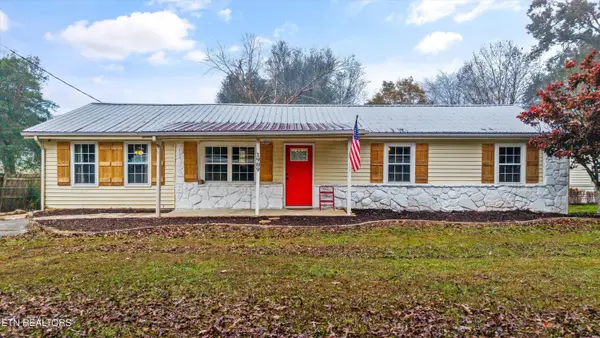 $319,900Active3 beds 2 baths1,300 sq. ft.
$319,900Active3 beds 2 baths1,300 sq. ft.1909 Lawnville Rd, Kingston, TN 37763
MLS# 1321182Listed by: KELLER WILLIAMS SIGNATURE - New
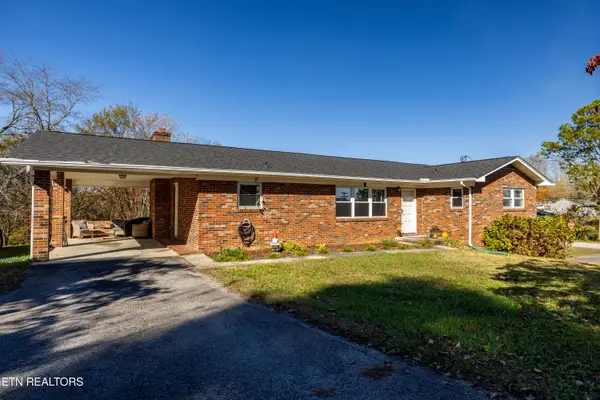 $349,900Active3 beds 3 baths2,102 sq. ft.
$349,900Active3 beds 3 baths2,102 sq. ft.323 W Ridgecrest Drive, Kingston, TN 37763
MLS# 1320981Listed by: EXP REALTY, LLC 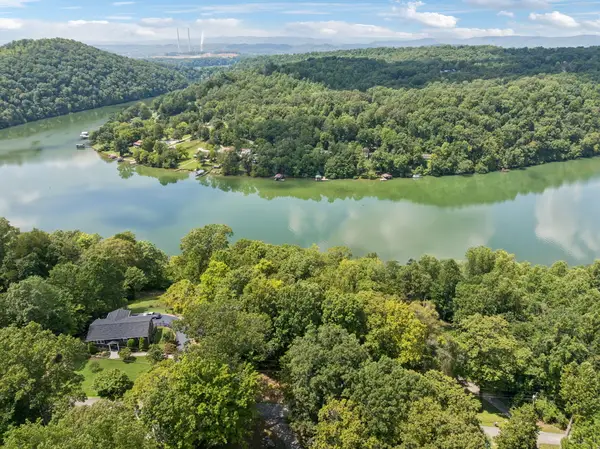 $90,000Active0.65 Acres
$90,000Active0.65 AcresLott 228 River Bend Drive, Kingston, TN 37763
MLS# 20255146Listed by: LAKE HOMES REALTY OF EAST TENNESSEE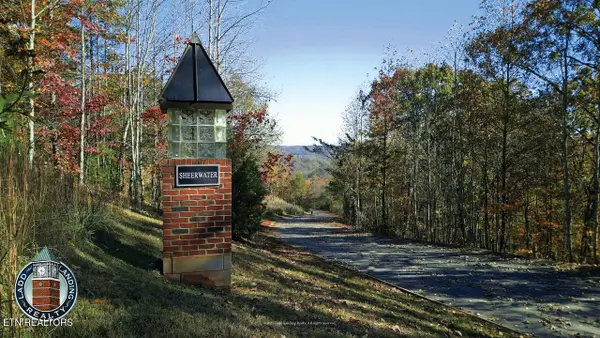 $169,500Active1.32 Acres
$169,500Active1.32 AcresLot 8 Sheerwater Rd, Kingston, TN 37763
MLS# 1320304Listed by: LADD LANDING REALTY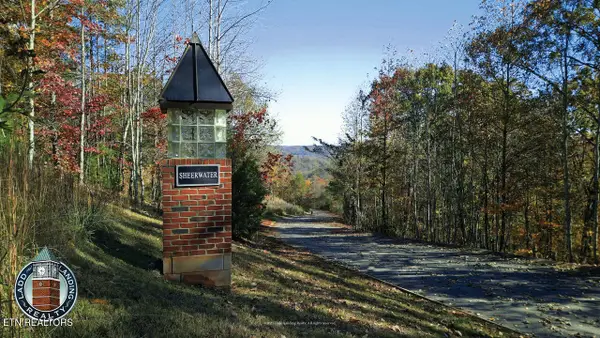 $169,500Active1.34 Acres
$169,500Active1.34 AcresLot 9 Sheerwater Rd, Kingston, TN 37763
MLS# 1320305Listed by: LADD LANDING REALTY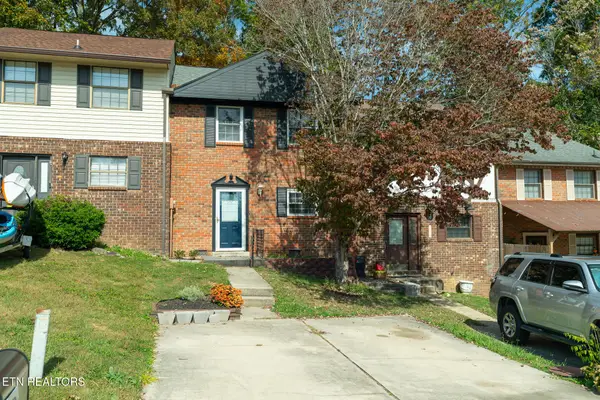 $259,900Pending3 beds 3 baths1,392 sq. ft.
$259,900Pending3 beds 3 baths1,392 sq. ft.227 Farmington Tr, Kingston, TN 37763
MLS# 1320230Listed by: KELLER WILLIAMS SIGNATURE $219,900Active2 beds 3 baths2,280 sq. ft.
$219,900Active2 beds 3 baths2,280 sq. ft.170 Sheep Barn Ridge Rd, Kingston, TN 37763
MLS# 3034920Listed by: REAL BROKER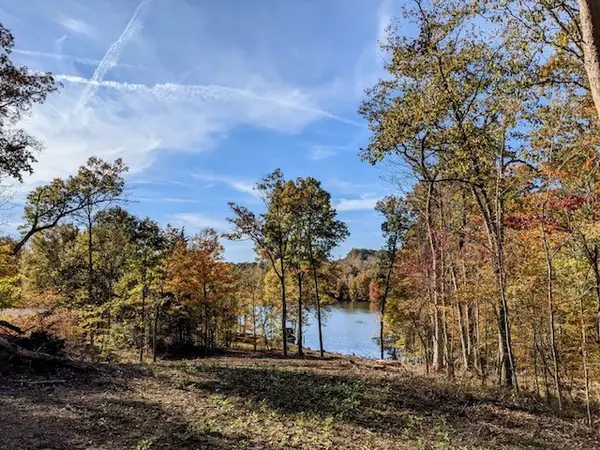 $220,000Active1.66 Acres
$220,000Active1.66 Acres270 Eagle Ridge Rd, Kingston, TN 37763
MLS# 3034087Listed by: MAISON BENI REAL ESTATE
