415 Forest Tr, Kingston, TN 37763
Local realty services provided by:Better Homes and Gardens Real Estate Jackson Realty
415 Forest Tr,Kingston, TN 37763
$699,000
- 5 Beds
- 5 Baths
- 4,310 sq. ft.
- Single family
- Active
Listed by: audrey hasert
Office: realty executives knox valley
MLS#:1319598
Source:TN_KAAR
Price summary
- Price:$699,000
- Price per sq. ft.:$162.18
About this home
Welcome to this classic, all-brick 3-story home tucked into a quaint subdivision with NO HOA fee, in the beautiful lakeside community of Kingston—voted the 3rd safest city in Tennessee! Located just across from scenic Watts Bar Lake, this spacious 5-bedroom, 4.5-bath residence offers over 4,000 SQ FT of toughtfully designed living space, including a fully remodeled basement apartment with private entrance and seperate garage.
As you arrive, you'll be greeted by a stately circular drive, a beautifully landscaped entryway, and a two-car side-entry garage. A separate driveway leads to the rear of the home, providing access to a third garage and private parking for the lower-level apartment making it ideal for guests, multigenerational living, or rental income.
Step inside to find gorgeous hardwood floors and tile throughout the main level, soaring cathedral ceilings, elegant chandelier lighting, and a cozy gas fireplace with a custom accent wall that anchors the sun-filled living room.
The heart of the home is a spacious eat-in kitchen, complete with plentiful wood cabinetry, granite countertops, a center island, gas cooktop, double ovens, walk-through pantry, and an inviting sitting area perfect for entertaining or casual family meals. Just off the kitchen, a large laundry/utility room with sink adds everyday convenience.
The main-level primary suite is a true retreat, featuring private deck access with breathtaking sunset views, a luxurious ensuite bath with soaking tub, walk-in shower, and generous walk-in closet.
Upstairs, you'll find three additional bedrooms. Two rooms connected by a Jack & Jill bath with separate vanities, and a third with its own private ensuite. One bedroom is currently used as a home office, offering flexibility for today's work-from-home lifestyle. Several storage areas are also located on this level.
The fully finished basement apartment, fully remodeled in 2021, includes its own kitchen, laundry area, bedroom with ensuite bath, and a private garage entrance, making it perfect for guests, in-laws, or potential rental income.
With ensuite bedrooms on all three levels, ample storage throughout, and thoughtful design touches in every room, this home effortlessly combines comfort, privacy, and functionality. The exceptional location gives not only nearby access to the lake, greenway, boat ramp and dog park but is only minutes from downtown Kingston, I-40 and 30 min to Oak Ridge and Farragut! Don't miss out on all this property has to offer! It is a must see!
Contact an agent
Home facts
- Year built:1995
- Listing ID #:1319598
- Added:112 day(s) ago
- Updated:February 11, 2026 at 03:25 PM
Rooms and interior
- Bedrooms:5
- Total bathrooms:5
- Full bathrooms:4
- Half bathrooms:1
- Living area:4,310 sq. ft.
Heating and cooling
- Cooling:Central Cooling
- Heating:Central, Electric, Propane
Structure and exterior
- Year built:1995
- Building area:4,310 sq. ft.
- Lot area:0.54 Acres
Schools
- High school:Midway
- Middle school:Midway
- Elementary school:Midway
Utilities
- Sewer:Septic Tank
Finances and disclosures
- Price:$699,000
- Price per sq. ft.:$162.18
New listings near 415 Forest Tr
- New
 $350,000Active3 beds 2 baths1,520 sq. ft.
$350,000Active3 beds 2 baths1,520 sq. ft.115 Spruce Lane, Kingston, TN 37763
MLS# 1329049Listed by: REALTY EXECUTIVES ASSOCIATES 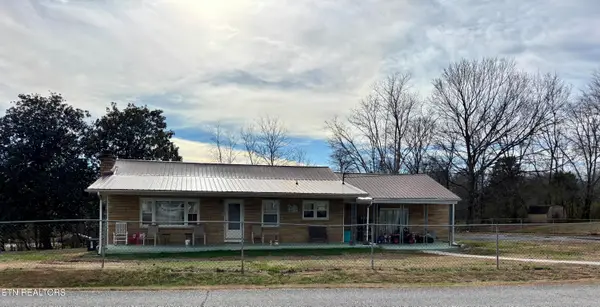 $285,000Pending3 beds 2 baths1,696 sq. ft.
$285,000Pending3 beds 2 baths1,696 sq. ft.204 Virginia St, Kingston, TN 37763
MLS# 1329044Listed by: CENTURY 21 LEGACY- Open Sun, 11am to 1pmNew
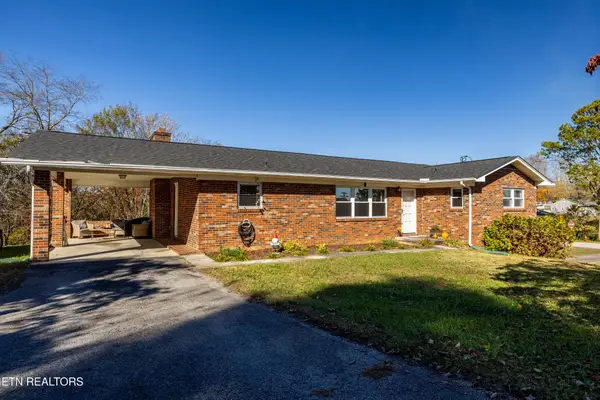 $339,900Active3 beds 3 baths2,102 sq. ft.
$339,900Active3 beds 3 baths2,102 sq. ft.323 W Ridgecrest Drive, Kingston, TN 37763
MLS# 3072042Listed by: EXP REALTY - New
 $175,000Active0.53 Acres
$175,000Active0.53 AcresLot 11-12 Meadowlake Drive, Kingston, TN 37763
MLS# 1328812Listed by: EAST TENNESSEE PROPERTIES, LLC - New
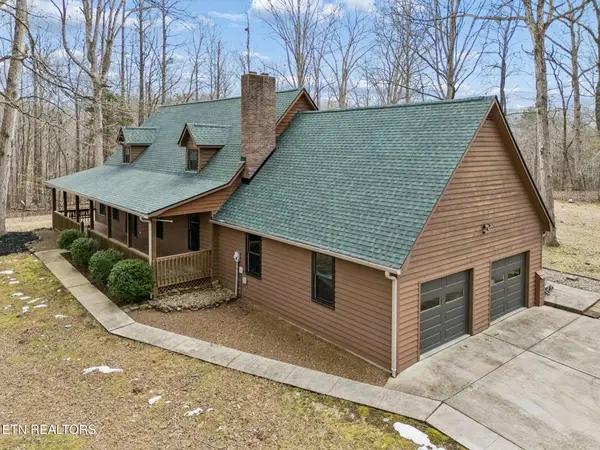 $830,000Active3 beds 3 baths2,500 sq. ft.
$830,000Active3 beds 3 baths2,500 sq. ft.144 Cross Creek Lane, Kingston, TN 37763
MLS# 1328809Listed by: COLDWELL BANKER JIM HENRY 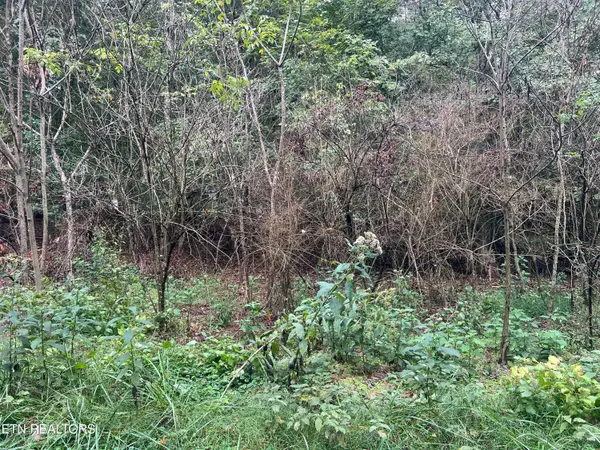 $50,000Active0.68 Acres
$50,000Active0.68 AcresLot 30 Ridge Circle, Kingston, TN 37763
MLS# 1317952Listed by: CRYE-LEIKE REALTORS SOUTH, INC.- New
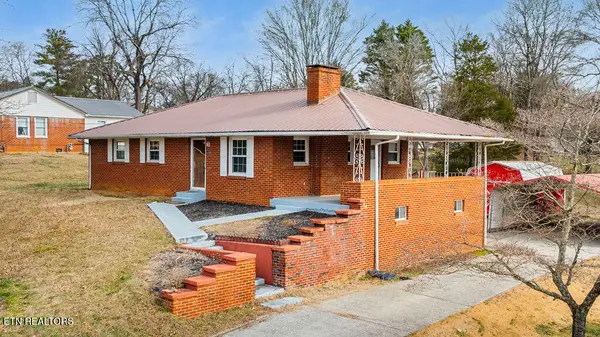 $279,900Active3 beds 2 baths1,160 sq. ft.
$279,900Active3 beds 2 baths1,160 sq. ft.109 King St, Kingston, TN 37763
MLS# 1328455Listed by: LAKEFRONT LIVING, ON THE LAKE - New
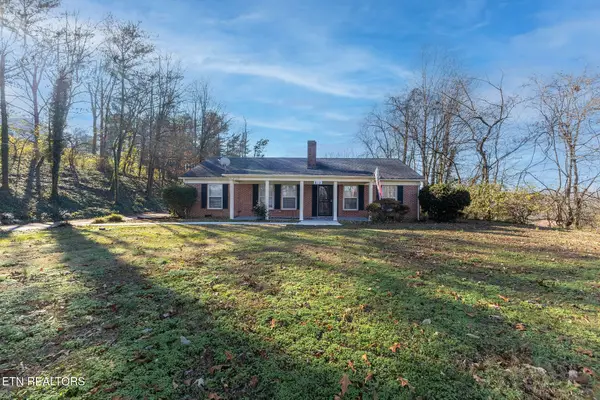 $325,000Active3 beds 3 baths1,770 sq. ft.
$325,000Active3 beds 3 baths1,770 sq. ft.819 Patton Ferry Rd, Kingston, TN 37763
MLS# 1328389Listed by: KELLER WILLIAMS WEST KNOXVILLE - New
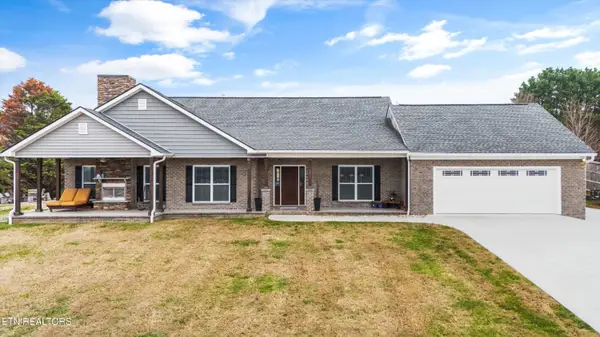 $685,000Active3 beds 3 baths2,629 sq. ft.
$685,000Active3 beds 3 baths2,629 sq. ft.131 Marble Bluff Drive, Kingston, TN 37763
MLS# 1328371Listed by: KELLER WILLIAMS REALTY 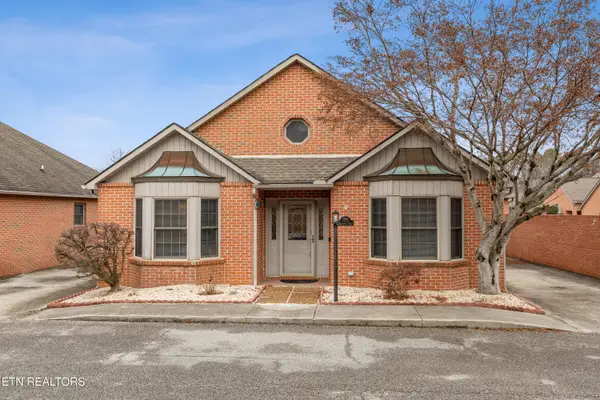 $300,000Pending2 beds 2 baths1,266 sq. ft.
$300,000Pending2 beds 2 baths1,266 sq. ft.1125 Fairgrounds Court, Kingston, TN 37763
MLS# 1328358Listed by: REALTY EXECUTIVES ASSOCIATES

