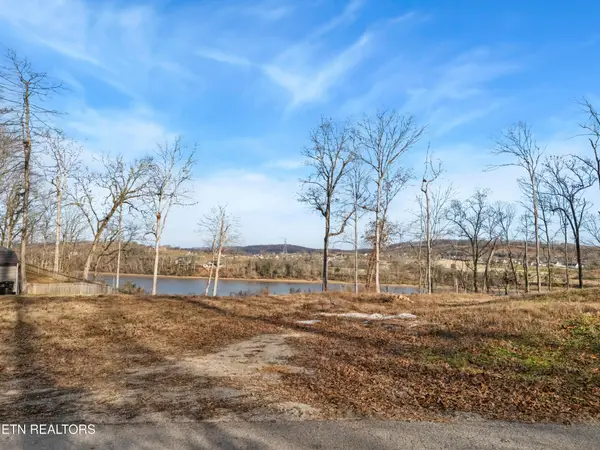813 Sunset Drive, Kingston, TN 37763
Local realty services provided by:Better Homes and Gardens Real Estate Jackson Realty
Listed by: pamela bull
Office: tennessee river realty, inc.
MLS#:1318528
Source:TN_KAAR
Price summary
- Price:$315,000
- Price per sq. ft.:$144.56
About this home
NEW PRICE, JUST FOR YOU! Are you looking for an all brick basement rancher with plenty of space? This amazing house features 2179 sq. ft, 3 bedrooms + an office, 2 bathrooms, 1 car garage, and a 2 car carport, and the location is perfect! The spacious kitchen with tons of cabinet space is great for entertaining around the island and offers an open concept to the living room. Work from home? The office features glass doors for your privacy. The roomy bathroom has been updated with a walk in shower. There are 2 bedrooms and 1 bath on the main level, with the additional bedroom and bath on the lower level. If you need more space to relax, the lower level also features a den area with a gas fireplace for those cooler months. And, on those warmer days, relax on the screened porch, drinking your morning coffee or those southern sweet iced teas. The backyard is the ideal place for the little ones and fur babies to play in the fenced yard. Conveniently located near shopping, banks, churches, and a hospital, this one checks all the boxes...come see if this is ''home.''
Contact an agent
Home facts
- Year built:1958
- Listing ID #:1318528
- Added:66 day(s) ago
- Updated:December 19, 2025 at 08:31 AM
Rooms and interior
- Bedrooms:3
- Total bathrooms:2
- Full bathrooms:2
- Living area:2,179 sq. ft.
Heating and cooling
- Cooling:Central Cooling
- Heating:Central, Electric
Structure and exterior
- Year built:1958
- Building area:2,179 sq. ft.
- Lot area:0.36 Acres
Utilities
- Sewer:Public Sewer
Finances and disclosures
- Price:$315,000
- Price per sq. ft.:$144.56
New listings near 813 Sunset Drive
- New
 $249,900Active3 beds 2 baths1,538 sq. ft.
$249,900Active3 beds 2 baths1,538 sq. ft.252 Ledgerwood Lane, Kingston, TN 37763
MLS# 1324482Listed by: REMAX EXCELS - New
 $74,900Active0.79 Acres
$74,900Active0.79 Acres158 Highland Reserve Way, Kingston, TN 37763
MLS# 1324369Listed by: REALTY EXECUTIVES ASSOCIATES - New
 $995,000Active3 beds 3 baths3,885 sq. ft.
$995,000Active3 beds 3 baths3,885 sq. ft.285 Timberline Drive, Kingston, TN 37763
MLS# 1324360Listed by: BEYCOME BROKERAGE REALTY, LLC - Coming SoonOpen Sun, 7 to 9pm
 $415,000Coming Soon4 beds 3 baths
$415,000Coming Soon4 beds 3 baths125 Bettis Lane, Kingston, TN 37763
MLS# 1324351Listed by: KELLER WILLIAMS - New
 $175,000Active1.46 Acres
$175,000Active1.46 AcresSheerwater Rd, Kingston, TN 37763
MLS# 1324326Listed by: CRYE-LEIKE REALTORS SOUTH, INC. - New
 $159,000Active0.51 Acres
$159,000Active0.51 Acres35 Lakeshore Vista Drive, Kingston, TN 37763
MLS# 3061637Listed by: SMOKY MOUNTAIN REALTY LLC - New
 $37,500Active0.26 Acres
$37,500Active0.26 AcresRaintree Lane, Kingston, TN 37763
MLS# 1323950Listed by: FATHOM REALTY TN LLC - New
 $1,052,250Active183 Acres
$1,052,250Active183 AcresLaurel Bluff Rd, Kingston, TN 37763
MLS# 1323907Listed by: WHITETAIL PROPERTIES REAL ESTATE, LLC - New
 $655,500Active114 Acres
$655,500Active114 AcresLaurel Bluff Rd, Kingston, TN 37763
MLS# 1323912Listed by: WHITETAIL PROPERTIES REAL ESTATE, LLC - New
 $586,500Active102 Acres
$586,500Active102 AcresLaurel Bluff Rd, Kingston, TN 37763
MLS# 1323917Listed by: WHITETAIL PROPERTIES REAL ESTATE, LLC
