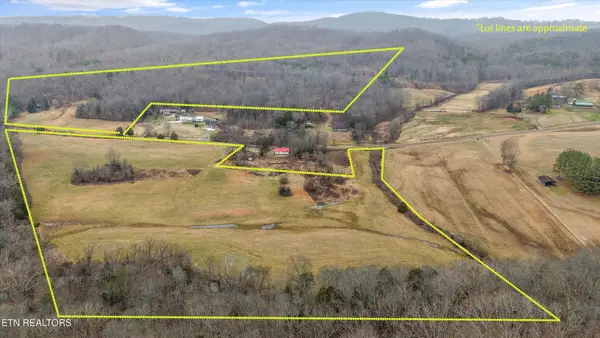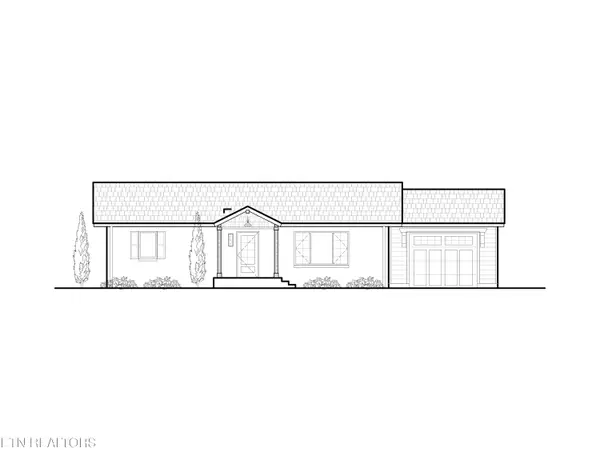828 Sargent Drive, Kingston, TN 37763
Local realty services provided by:Better Homes and Gardens Real Estate Ben Bray & Associates
828 Sargent Drive,Kingston, TN 37763
$1,280,000
- 4 Beds
- 4 Baths
- 3,590 sq. ft.
- Single family
- Active
Listed by: tiffany moore
Office: keller williams realty
MLS#:3001114
Source:NASHVILLE
Price summary
- Price:$1,280,000
- Price per sq. ft.:$356.55
About this home
This stunning 4-bedroom, 4-bath tri-level home sits on one of the most desirable points inside Kingston city limits, offering flat, usable waterfront and an unbeatable lifestyle. Boat dock-dual slip with trex decking & 12,500 lb boat lift with electricity and wash down pump. With garages for days, modern upgrades throughout, and an apartment-style basement, this home is the perfect blend of charm, function, and opportunity.
Inside, you'll find:
• Three spacious living areas with two fireplaces
• Hardwood pine flooring throughout the main home
• New LVP flooring downstairs
• All bathrooms fully remodeled with updated finishes
• Chef's kitchen with brand new quartz countertops, composite sink, new backsplash, JennAir appliances, and a KitchenAid refrigerator
• New Pella windows for efficiency and natural light
The home's layout offers flexibility for families, entertaining, and guests. The basement apartment with private entrance can serve as a rental, in-law suite, or guest quarters.
Car enthusiasts, hobbyists, or anyone in need of storage will appreciate:
• 2-car attached garage
• 2-car detached garage
• Oversized heated drive-through garage with kitchenette and full bath—ideal for a workshop and boat storage.
A pellet stove provides efficient supplemental heat, while thoughtful storage is found throughout the home.
Outdoors, the gently sloping property leads to flat waterfront access—a rare find for easy boating, fishing, and lakeside living.
Contact an agent
Home facts
- Year built:1965
- Listing ID #:3001114
- Added:150 day(s) ago
- Updated:February 22, 2026 at 03:17 PM
Rooms and interior
- Bedrooms:4
- Total bathrooms:4
- Full bathrooms:4
- Living area:3,590 sq. ft.
Heating and cooling
- Cooling:Central Air
- Heating:Central, Natural Gas
Structure and exterior
- Year built:1965
- Building area:3,590 sq. ft.
- Lot area:0.74 Acres
Utilities
- Water:Public, Water Available
- Sewer:Public Sewer
Finances and disclosures
- Price:$1,280,000
- Price per sq. ft.:$356.55
- Tax amount:$3,704
New listings near 828 Sargent Drive
- New
 $328,723Active3 beds 2 baths1,400 sq. ft.
$328,723Active3 beds 2 baths1,400 sq. ft.116 Dogwood Ridge Drive, Kingston, TN 37763
MLS# 1330176Listed by: KELLER WILLIAMS WEST KNOXVILLE - New
 $825,000Active3 beds 2 baths2,207 sq. ft.
$825,000Active3 beds 2 baths2,207 sq. ft.2834 Lake Pointe Drive, Kingston, TN 37763
MLS# 1330156Listed by: MR10 REALTY - New
 $799,900Active3 beds 1 baths1,296 sq. ft.
$799,900Active3 beds 1 baths1,296 sq. ft.1201 Laurel Bluff Rd, Kingston, TN 37763
MLS# 3133530Listed by: REALTY EXECUTIVES ASSOCIATES - New
 $75,500Active0.96 Acres
$75,500Active0.96 Acres332 Enclave Way, Kingston, TN 37763
MLS# 1330016Listed by: UNITED COUNTRY REAL ESTATE/TENNESSEE REAL PROPERTIES - New
 $320,000Active5 beds 4 baths2,694 sq. ft.
$320,000Active5 beds 4 baths2,694 sq. ft.47 Paint Rock Ferry Rd, Kingston, TN 37763
MLS# 1329886Listed by: TENNESSEE LIFE REAL ESTATE PROFESSIONALS - New
 $449,500Active3 beds 2 baths1,581 sq. ft.
$449,500Active3 beds 2 baths1,581 sq. ft.203 Martin St, Kingston, TN 37763
MLS# 1329822Listed by: LADD LANDING REALTY - New
 $50,000Active0.42 Acres
$50,000Active0.42 Acres146 Hartford Village Way, Kingston, TN 37763
MLS# 1329753Listed by: KELLER WILLIAMS SIGNATURE - New
 $310,000Active2 beds 2 baths1,539 sq. ft.
$310,000Active2 beds 2 baths1,539 sq. ft.817 Alma Lane, Kingston, TN 37763
MLS# 1329684Listed by: WEICHERT REALTORS ADVANTAGE PLUS - New
 $789,000Active2 beds 3 baths2,816 sq. ft.
$789,000Active2 beds 3 baths2,816 sq. ft.102 Curtis Circle, Kingston, TN 37763
MLS# 1329612Listed by: THE REAL ESTATE FIRM, INC.  $350,000Active3 beds 2 baths1,520 sq. ft.
$350,000Active3 beds 2 baths1,520 sq. ft.115 Spruce Lane, Kingston, TN 37763
MLS# 1329049Listed by: REALTY EXECUTIVES ASSOCIATES

