Local realty services provided by:Better Homes and Gardens Real Estate Jackson Realty
907 Paint Rock Ferry Rd,Kingston, TN 37763
$674,000
- 2 Beds
- 2 Baths
- 3,106 sq. ft.
- Single family
- Pending
Listed by: sandra moore
Office: realty one group ascend
MLS#:1312390
Source:TN_KAAR
Price summary
- Price:$674,000
- Price per sq. ft.:$217
About this home
Hearthstone Style Log Cabin - Move-In Ready!
TITLE WORK ALL DONE AND READY TO CLOSE!!! Nestled back off the road on 2.7 acres and surrounded by trees, this like-new log cabin offers serene privacy with the convenience of shopping and Long Island Marina just minutes away. A circle driveway, professional landscaping, established garden, and freshly sealed/stained exterior/interior to include the garage, set the tone for this beautifully maintained property.
Inside, the home features a main-level master suite, an updated kitchen with white KitchenAid appliances and solid-surface countertops, and fresh interior paint throughout. The upper bedroom has its own full bath and walk-in closet, while the loft adds versatile living space. A finished basement bonus room with 'Murphy bed' and half bath expands your options.
Practical upgrades include a newer roof, TRANE HVAC (2022) with warranty, central VAC, and recently serviced septic and chimney. The oversized 45-ft. garage with utility sink, attached carport/patio, and covered front porch and deck provide both function and charm. Truly move-in ready, this cabin blends rustic character with modern updates. See the 'Home Features' in the photo Gallery for more details. Don't wait...schedule your in person viewing TODAY!
Contact an agent
Home facts
- Year built:1985
- Listing ID #:1312390
- Added:177 day(s) ago
- Updated:February 10, 2026 at 08:36 AM
Rooms and interior
- Bedrooms:2
- Total bathrooms:2
- Full bathrooms:2
- Living area:3,106 sq. ft.
Heating and cooling
- Cooling:Central Cooling
- Heating:Central, Electric
Structure and exterior
- Year built:1985
- Building area:3,106 sq. ft.
- Lot area:2.7 Acres
Utilities
- Sewer:Septic Tank
Finances and disclosures
- Price:$674,000
- Price per sq. ft.:$217
New listings near 907 Paint Rock Ferry Rd
- New
 $175,000Active0.53 Acres
$175,000Active0.53 AcresLot 11-12 Meadowlake Drive, Kingston, TN 37763
MLS# 1328812Listed by: EAST TENNESSEE PROPERTIES, LLC - New
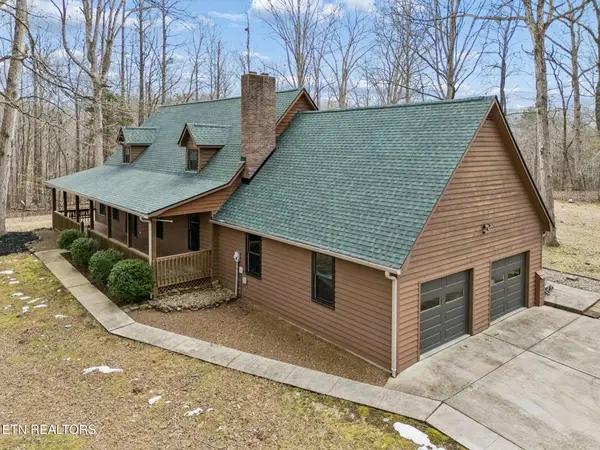 $830,000Active3 beds 3 baths2,500 sq. ft.
$830,000Active3 beds 3 baths2,500 sq. ft.144 Cross Creek Lane, Kingston, TN 37763
MLS# 1328809Listed by: COLDWELL BANKER JIM HENRY 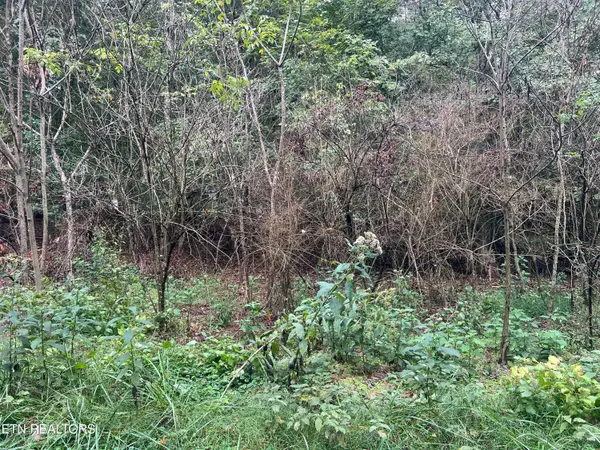 $50,000Active0.68 Acres
$50,000Active0.68 AcresLot 30 Ridge Circle, Kingston, TN 37763
MLS# 1317952Listed by: CRYE-LEIKE REALTORS SOUTH, INC.- New
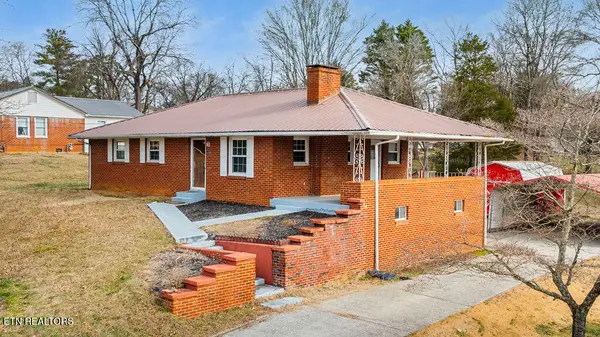 $279,900Active3 beds 2 baths1,160 sq. ft.
$279,900Active3 beds 2 baths1,160 sq. ft.109 King St, Kingston, TN 37763
MLS# 1328455Listed by: LAKEFRONT LIVING, ON THE LAKE - New
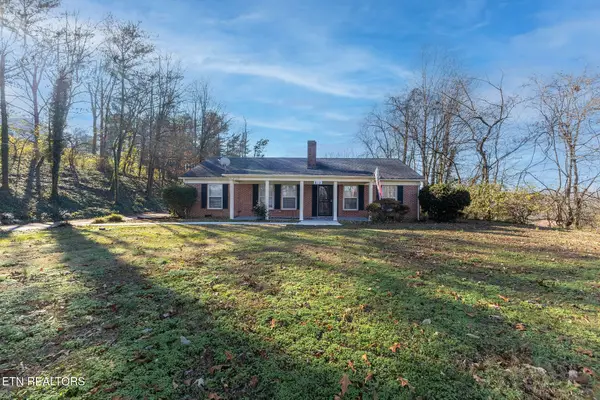 $325,000Active3 beds 3 baths1,770 sq. ft.
$325,000Active3 beds 3 baths1,770 sq. ft.819 Patton Ferry Rd, Kingston, TN 37763
MLS# 1328389Listed by: KELLER WILLIAMS WEST KNOXVILLE - New
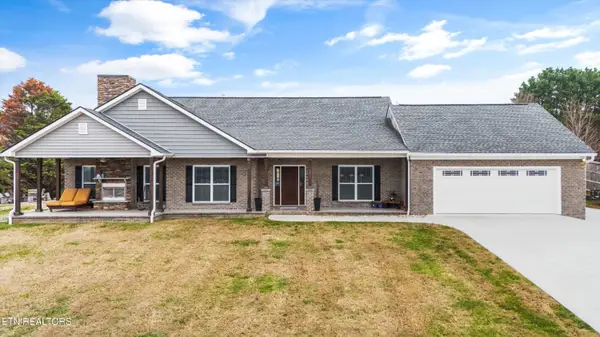 $685,000Active3 beds 3 baths2,629 sq. ft.
$685,000Active3 beds 3 baths2,629 sq. ft.131 Marble Bluff Drive, Kingston, TN 37763
MLS# 1328371Listed by: KELLER WILLIAMS REALTY 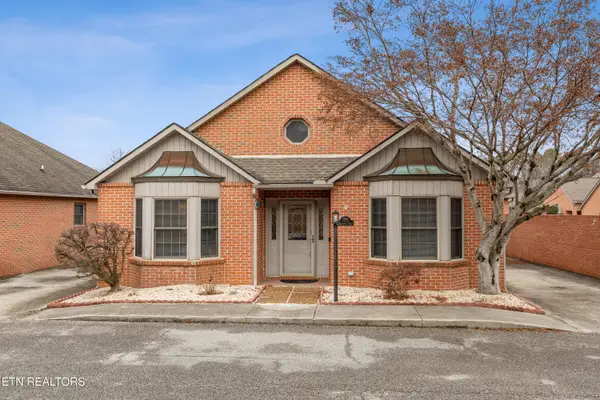 $300,000Pending2 beds 2 baths1,266 sq. ft.
$300,000Pending2 beds 2 baths1,266 sq. ft.1125 Fairgrounds Court, Kingston, TN 37763
MLS# 1328358Listed by: REALTY EXECUTIVES ASSOCIATES- New
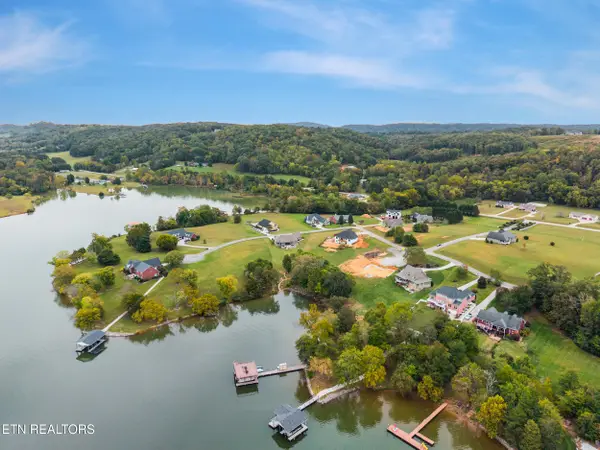 $64,500Active0.53 Acres
$64,500Active0.53 AcresRiver Rd, Kingston, TN 37763
MLS# 1328266Listed by: KELLER WILLIAMS REALTY - New
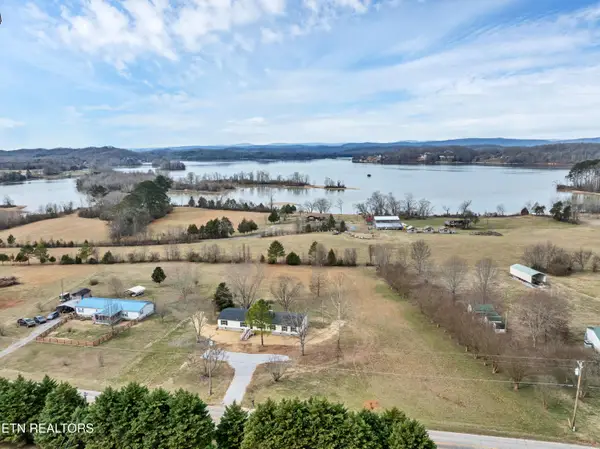 $274,900Active4 beds 2 baths2,128 sq. ft.
$274,900Active4 beds 2 baths2,128 sq. ft.2380 River Rd, Kingston, TN 37763
MLS# 1328156Listed by: REALTY EXECUTIVES ASSOCIATES - New
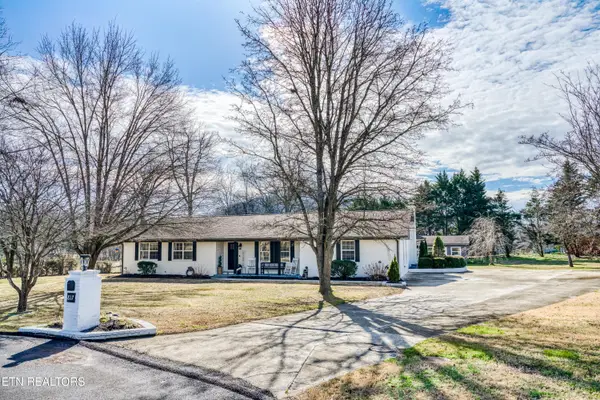 $775,000Active4 beds 3 baths2,938 sq. ft.
$775,000Active4 beds 3 baths2,938 sq. ft.817 Montvue Ave, Kingston, TN 37763
MLS# 1328111Listed by: WALLACE

