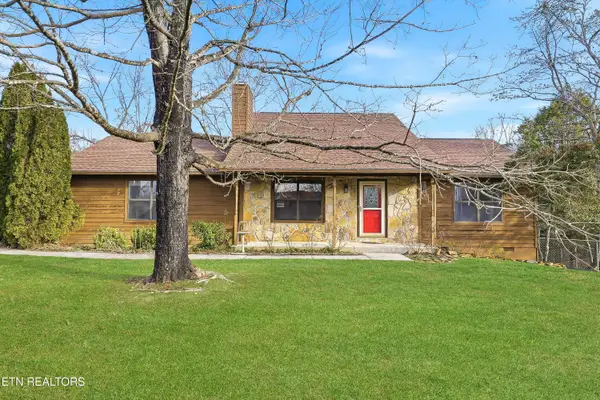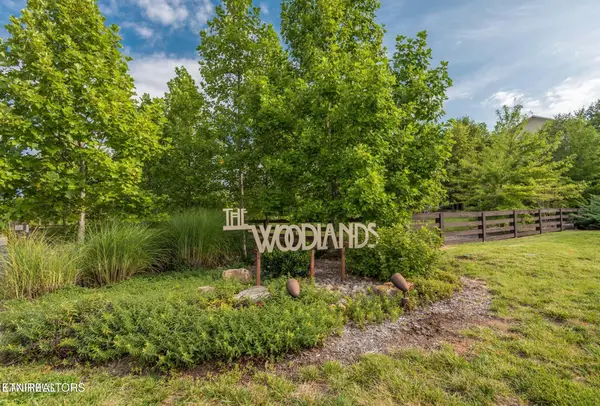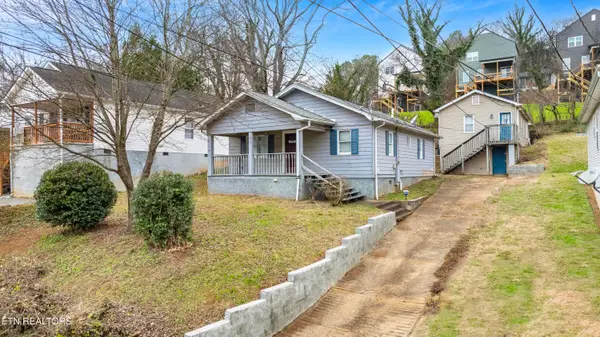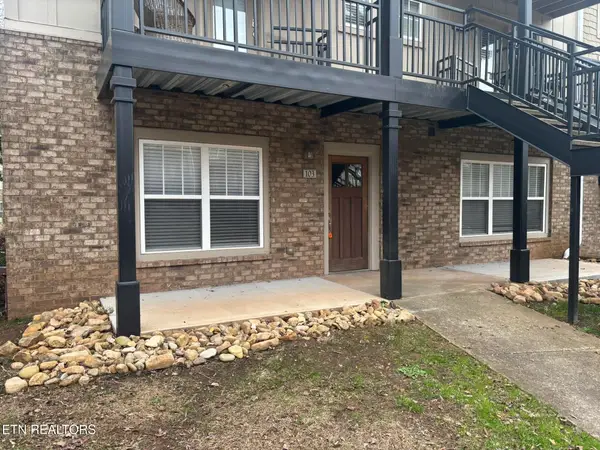1011 Thompson Place, Knoxville, TN 37917
Local realty services provided by:Better Homes and Gardens Real Estate Gwin Realty
1011 Thompson Place,Knoxville, TN 37917
$645,000
- 3 Beds
- 3 Baths
- 2,483 sq. ft.
- Single family
- Pending
Listed by: cindy kraus
Office: engel & volkers knoxville
MLS#:1316859
Source:TN_KAAR
Price summary
- Price:$645,000
- Price per sq. ft.:$259.77
About this home
Historic Old North Knoxville
Timeless craftsmanship meets modern refinement in this beautifully restored brick Craftsman in the heart of Historic Old North Knoxville. Thoughtfully renovated, the home pairs original character with sophisticated updates designed for today's lifestyle.
The welcoming parlor showcases a statement brick fireplace, complemented by rich, refinished hardwood floors that flow seamlessly into the formal dining room—ideal for intimate gatherings and elegant entertaining. The kitchen is a true showpiece, featuring custom maple cabinetry with mocha glazing, solid-surface countertops, built-in window seating, and top-of-the-line stainless-steel appliances.
The main-level primary suite offers a serene retreat with ceramic tile finishes and a furniture-style vanity. At the same time, the upper level unveils two expansive bedroom suites, each complete with a walk-in closet and an additional living room, which share the full bath—offering remarkable flexibility for guests or multi-generational living.
Downstairs is an additional partially finished living space. A half-bath that could be converted into a full bath, and a private entrance from the side yard. This space would make an excellent rental opportunity.
Outdoor living is equally inviting, featuring a covered front porch with stained tongue-and-groove details and a fenced backyard that ensures privacy and charm. From its architectural integrity to its impeccable updates, this home is move-in ready and embodies the grace of one of Knoxville's most treasured neighborhoods.
Contact an agent
Home facts
- Year built:1920
- Listing ID #:1316859
- Added:81 day(s) ago
- Updated:December 19, 2025 at 06:07 PM
Rooms and interior
- Bedrooms:3
- Total bathrooms:3
- Full bathrooms:2
- Half bathrooms:1
- Living area:2,483 sq. ft.
Heating and cooling
- Cooling:Central Cooling
- Heating:Central
Structure and exterior
- Year built:1920
- Building area:2,483 sq. ft.
- Lot area:0.2 Acres
Schools
- High school:Fulton
- Middle school:Whittle Springs
- Elementary school:Christenberry
Utilities
- Sewer:Public Sewer
Finances and disclosures
- Price:$645,000
- Price per sq. ft.:$259.77
New listings near 1011 Thompson Place
- New
 $349,000Active3 beds 2 baths1,497 sq. ft.
$349,000Active3 beds 2 baths1,497 sq. ft.6600 Springer Drive, Knoxville, TN 37918
MLS# 1324587Listed by: WALLACE - Coming Soon
 $445,000Coming Soon3 beds 3 baths
$445,000Coming Soon3 beds 3 baths1121 Tree Top Way #1422, Knoxville, TN 37920
MLS# 1324589Listed by: KING REAL ESTATE SERVICES,INC - New
 $225,000Active2 beds 2 baths1,688 sq. ft.
$225,000Active2 beds 2 baths1,688 sq. ft.1629 Lenland Ave, Knoxville, TN 37920
MLS# 1324595Listed by: ALLIANCE SOTHEBY'S INTERNATIONAL - New
 $399,900Active3 beds 3 baths1,369 sq. ft.
$399,900Active3 beds 3 baths1,369 sq. ft.3921 Cherokee Woods Way #103, Knoxville, TN 37920
MLS# 3067000Listed by: REALTY EXECUTIVES ASSOCIATES - New
 $349,900Active4 beds 3 baths1,882 sq. ft.
$349,900Active4 beds 3 baths1,882 sq. ft.7368 Sun Blossom Lane #187, Knoxville, TN 37924
MLS# 1324535Listed by: RP BROKERAGE, LLC - New
 $399,900Active3 beds 3 baths1,369 sq. ft.
$399,900Active3 beds 3 baths1,369 sq. ft.3921 Cherokee Woods Way #103, Knoxville, TN 37920
MLS# 1324575Listed by: REALTY EXECUTIVES ASSOCIATES - New
 $200,000Active5 beds 3 baths1,628 sq. ft.
$200,000Active5 beds 3 baths1,628 sq. ft.1080 Baker Ave, Knoxville, TN 37920
MLS# 1324557Listed by: EXP REALTY, LLC - New
 $329,900Active3 beds 2 baths1,200 sq. ft.
$329,900Active3 beds 2 baths1,200 sq. ft.8001 Dove Wing Lane, Knoxville, TN 37938
MLS# 1324559Listed by: EXP REALTY, LLC - Coming Soon
 $339,900Coming Soon2 beds 3 baths
$339,900Coming Soon2 beds 3 baths9529 Hidden Oak Way, Knoxville, TN 37922
MLS# 1324551Listed by: WINGMAN REALTY - New
 $321,500Active3 beds 3 baths1,561 sq. ft.
$321,500Active3 beds 3 baths1,561 sq. ft.7349 Sun Blossom Lane #116, Knoxville, TN 37924
MLS# 1324538Listed by: RP BROKERAGE, LLC
