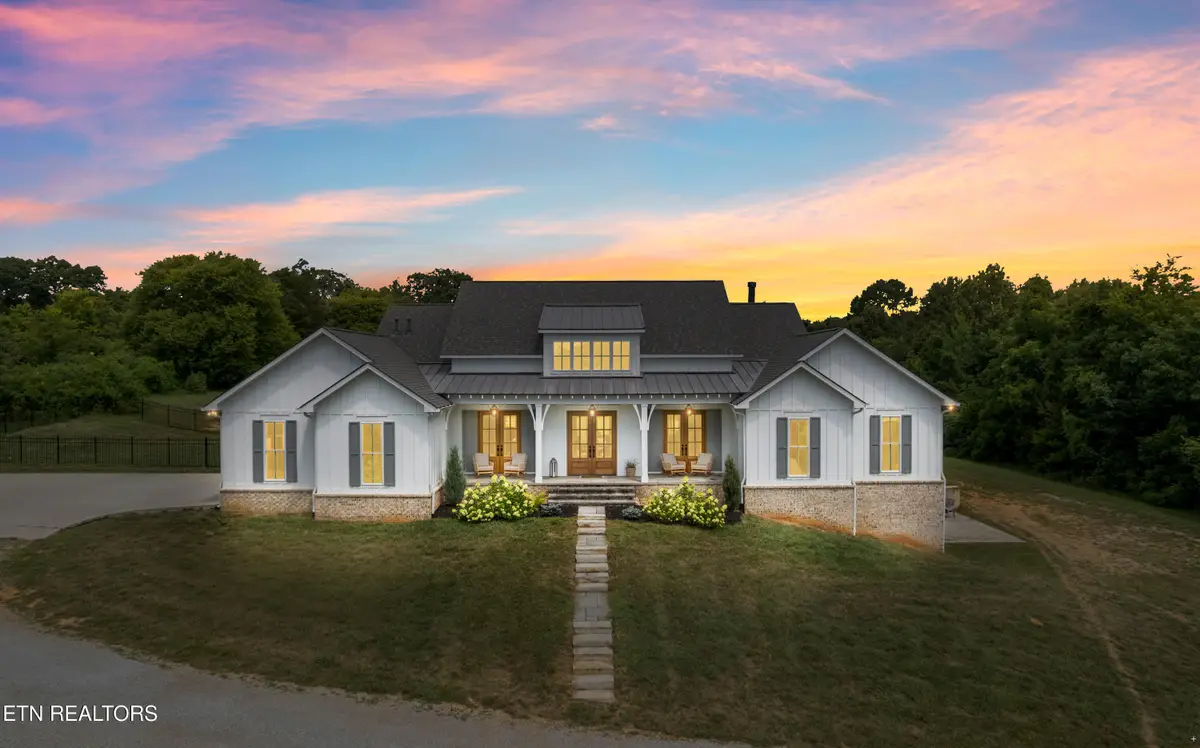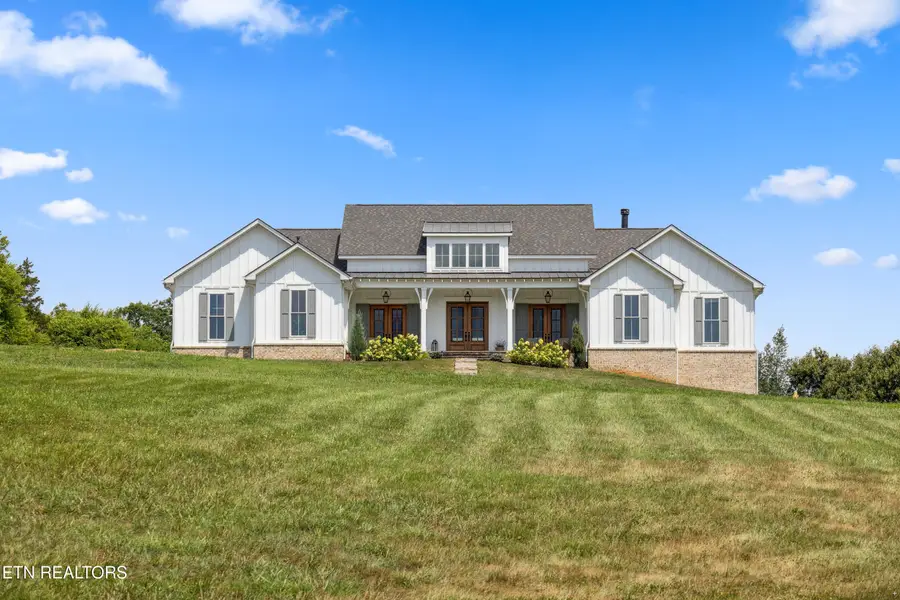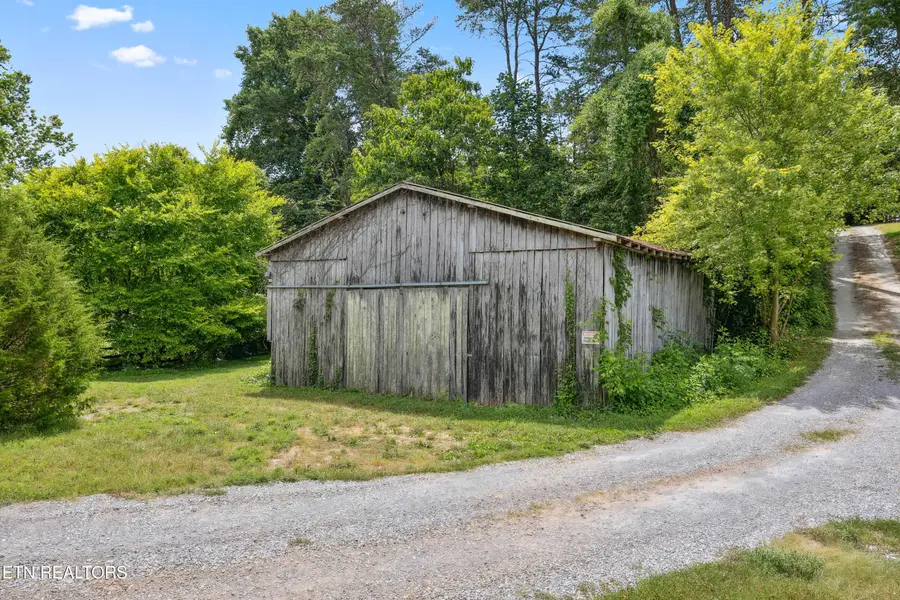1014 High Springs Rd, Knoxville, TN 37932
Local realty services provided by:Better Homes and Gardens Real Estate Gwin Realty



1014 High Springs Rd,Knoxville, TN 37932
$2,390,000
- 4 Beds
- 5 Baths
- 4,112 sq. ft.
- Single family
- Pending
Listed by:kriston wilson
Office:realty executives associates
MLS#:1308054
Source:TN_KAAR
Price summary
- Price:$2,390,000
- Price per sq. ft.:$581.23
About this home
5 ACRES IN 37932. 5 Min. to Turkey Creek, Shopping & Entertainment. 4BR/4.5 BATH/PARTIALLY FINISHED BASEMENT! Custom built, basement ranch on 5 acres in the heart of West Knoxville. European Farmhouse with meticulous attention to detail. Main level living with an amazing open concept. The customization in this home is one of a kind from the antique spanish doors to the wide plank, white oak floors. The kitchen is an entertainers dreams with Wolf/SubZero Appliances, 10' waterfall edge island, quartz countertops, walk-in butler's pantry with a stand-up freezer. Top of the line appliance package & farmhouse sink overlooking the backyard. Private Primary Suite with vaulted ceiling, gas fireplace, large en-suite with a large walk-in showe, Victoria Albert Clawfoot tub. & heated/tiled floors. Oversized closet with custom shelving & lighted vanity space just off the Primary Bath w/access to the utility room. Need organization? Not one but two drop zone areas off the mudroom; perfect for keeping the family organized. The walk-out basement has approx. 1,000sqft of finished space that includes a rec area, mechanical room and full bath. Need more space...the unfinished portion is huge & already roughed in for plumbing, electrical and a fireplace. Add'l features: barn (perfect for storing lawn equipment or your horses, chickens, livestock), large covered back & front porch. Fenced-in portion of the yard off the side/mudroom; perfect for pets or a play area. Well water, septic for 5BR, generac generator, wired for electric car charger, oversized 2 car garage & MORE! *Top of the line Whole house water filtration system. *Well water.
Contact an agent
Home facts
- Year built:2021
- Listing Id #:1308054
- Added:34 day(s) ago
- Updated:August 04, 2025 at 05:10 PM
Rooms and interior
- Bedrooms:4
- Total bathrooms:5
- Full bathrooms:4
- Half bathrooms:1
- Living area:4,112 sq. ft.
Heating and cooling
- Cooling:Central Cooling
- Heating:Central, Forced Air
Structure and exterior
- Year built:2021
- Building area:4,112 sq. ft.
- Lot area:5 Acres
Schools
- High school:Hardin Valley Academy
- Middle school:Farragut
- Elementary school:Farragut Primary
Utilities
- Sewer:Septic Tank
Finances and disclosures
- Price:$2,390,000
- Price per sq. ft.:$581.23
New listings near 1014 High Springs Rd
- New
 $270,000Active2 beds 2 baths1,343 sq. ft.
$270,000Active2 beds 2 baths1,343 sq. ft.5212 Sinclair Drive, Knoxville, TN 37914
MLS# 1312120Listed by: THE REAL ESTATE FIRM, INC. - New
 $550,000Active4 beds 3 baths2,330 sq. ft.
$550,000Active4 beds 3 baths2,330 sq. ft.3225 Oakwood Hills Lane, Knoxville, TN 37931
MLS# 1312121Listed by: WALKER REALTY GROUP, LLC - New
 $285,000Active2 beds 2 baths1,327 sq. ft.
$285,000Active2 beds 2 baths1,327 sq. ft.870 Spring Park Rd, Knoxville, TN 37914
MLS# 1312125Listed by: REALTY EXECUTIVES ASSOCIATES - New
 $292,900Active3 beds 3 baths1,464 sq. ft.
$292,900Active3 beds 3 baths1,464 sq. ft.3533 Maggie Lynn Way #11, Knoxville, TN 37921
MLS# 1312126Listed by: ELITE REALTY  $424,900Active7.35 Acres
$424,900Active7.35 Acres0 E Governor John Hwy, Knoxville, TN 37920
MLS# 2914690Listed by: DUTTON REAL ESTATE GROUP $379,900Active3 beds 3 baths2,011 sq. ft.
$379,900Active3 beds 3 baths2,011 sq. ft.7353 Sun Blossom #99, Knoxville, TN 37924
MLS# 1307924Listed by: THE GROUP REAL ESTATE BROKERAGE- New
 $549,950Active3 beds 3 baths2,100 sq. ft.
$549,950Active3 beds 3 baths2,100 sq. ft.7520 Millertown Pike, Knoxville, TN 37924
MLS# 1312094Listed by: REALTY EXECUTIVES ASSOCIATES  $369,900Active3 beds 2 baths1,440 sq. ft.
$369,900Active3 beds 2 baths1,440 sq. ft.0 Sun Blossom Lane #117, Knoxville, TN 37924
MLS# 1309883Listed by: THE GROUP REAL ESTATE BROKERAGE $450,900Active3 beds 3 baths1,597 sq. ft.
$450,900Active3 beds 3 baths1,597 sq. ft.7433 Sun Blossom Lane, Knoxville, TN 37924
MLS# 1310031Listed by: THE GROUP REAL ESTATE BROKERAGE- New
 $359,900Active3 beds 2 baths1,559 sq. ft.
$359,900Active3 beds 2 baths1,559 sq. ft.4313 NW Holiday Blvd, Knoxville, TN 37921
MLS# 1312081Listed by: SOUTHERN CHARM HOMES
