1021 Fair Drive, Knoxville, TN 37912
Local realty services provided by:Better Homes and Gardens Real Estate Gwin Realty
1021 Fair Drive,Knoxville, TN 37912
$267,111
- 2 Beds
- 1 Baths
- 936 sq. ft.
- Single family
- Active
Listed by:jennifer kim
Office:brick & mortar properties mossy creek, llc.
MLS#:1318977
Source:TN_KAAR
Price summary
- Price:$267,111
- Price per sq. ft.:$285.38
About this home
Charming, convenient, and all on one level!
This beautifully maintained 2-bedroom home sits on a spacious double lot with thoughtful updates throughout. Inside, you'll find butcher block countertops in the kitchen, no carpet, and ceiling fans in every room for year-round comfort.
Enjoy outdoor living on the covered front porch or the private rear deck with fencing. A matching storage shed with power adds extra space for projects or storage, while the oversized detached 2-car garage (28x26)—equipped with 120V and 240V outlets—is perfect for vehicles, boats, or hobbies.
Located within city limits, you'll enjoy free trash service and regular bulk/brush pickup. Just minutes from shopping, dining, parks, and easy interstate access, this home offers the perfect blend of comfort, practicality, and location!
Contact an agent
Home facts
- Year built:1991
- Listing ID #:1318977
- Added:1 day(s) ago
- Updated:October 17, 2025 at 07:05 PM
Rooms and interior
- Bedrooms:2
- Total bathrooms:1
- Full bathrooms:1
- Living area:936 sq. ft.
Heating and cooling
- Cooling:Central Cooling
- Heating:Central, Electric
Structure and exterior
- Year built:1991
- Building area:936 sq. ft.
- Lot area:0.42 Acres
Schools
- High school:Central
- Middle school:Gresham
- Elementary school:Sterchi
Utilities
- Sewer:Public Sewer
Finances and disclosures
- Price:$267,111
- Price per sq. ft.:$285.38
New listings near 1021 Fair Drive
- New
 $362,000Active3 beds 2 baths2,068 sq. ft.
$362,000Active3 beds 2 baths2,068 sq. ft.5816 Melstone Rd, Knoxville, TN 37912
MLS# 3018361Listed by: REALTY EXECUTIVES ASSOCIATES - Coming Soon
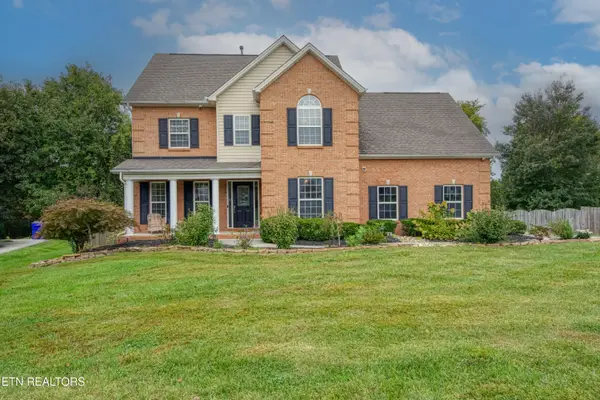 $600,000Coming Soon3 beds 3 baths
$600,000Coming Soon3 beds 3 baths12509 Coral Reef Circle, Knoxville, TN 37922
MLS# 1319020Listed by: REALTY EXECUTIVES ASSOCIATES - New
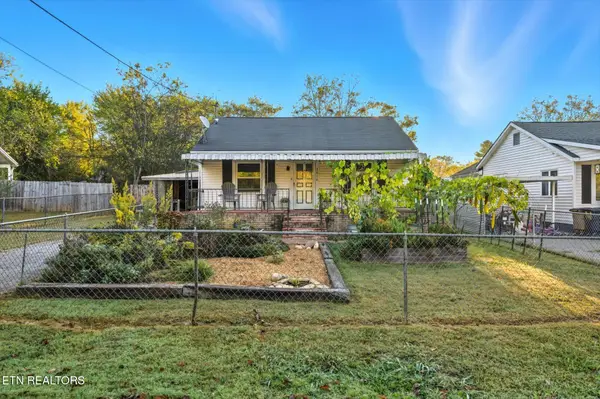 $224,900Active2 beds 1 baths910 sq. ft.
$224,900Active2 beds 1 baths910 sq. ft.2816 SE Dodd St, Knoxville, TN 37920
MLS# 1319022Listed by: THE REAL ESTATE FIRM, INC. - New
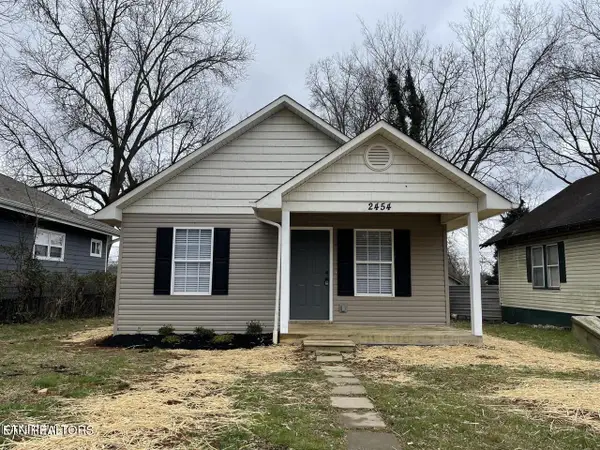 $205,500Active2 beds 1 baths720 sq. ft.
$205,500Active2 beds 1 baths720 sq. ft.2454 Washington Ave, Knoxville, TN 37917
MLS# 1318984Listed by: WALTON GEORGE REALTY GROUP - Coming SoonOpen Sun, 6 to 8pm
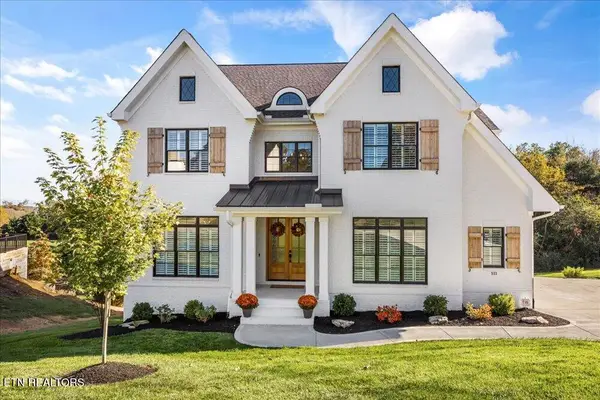 $1,750,000Coming Soon5 beds 5 baths
$1,750,000Coming Soon5 beds 5 baths533 Lone Willow Drive, Knoxville, TN 37934
MLS# 1318988Listed by: SLYMAN REAL ESTATE - New
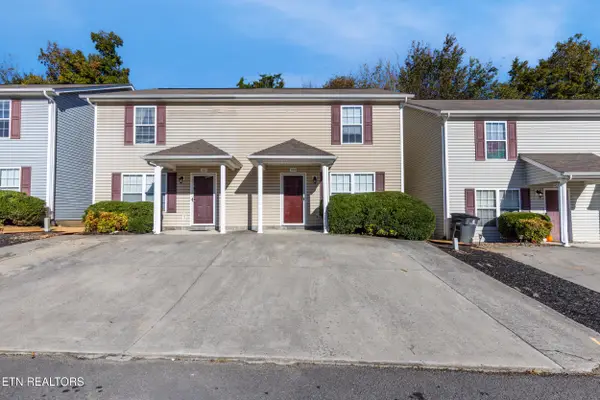 $225,000Active2 beds 2 baths1,160 sq. ft.
$225,000Active2 beds 2 baths1,160 sq. ft.919 Micro Way, Knoxville, TN 37912
MLS# 1318993Listed by: REALTY EXECUTIVES ASSOCIATES - New
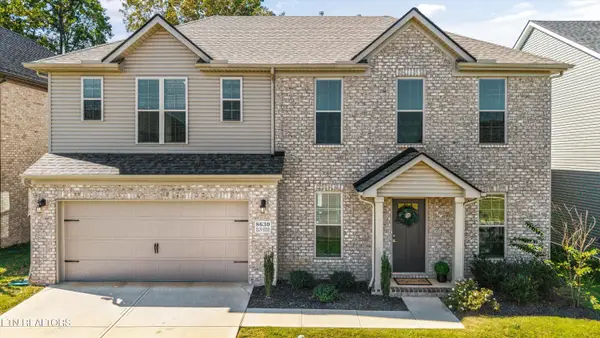 $514,900Active4 beds 3 baths2,489 sq. ft.
$514,900Active4 beds 3 baths2,489 sq. ft.8630 Yellow Aster Rd, Knoxville, TN 37931
MLS# 1319003Listed by: HONORS REAL ESTATE SERVICES LLC - New
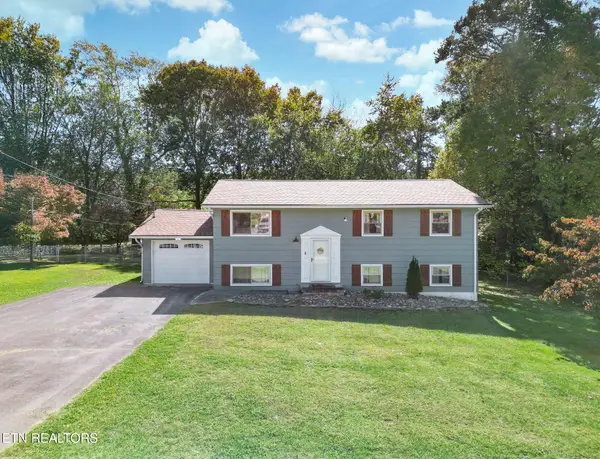 $374,900Active4 beds 2 baths2,440 sq. ft.
$374,900Active4 beds 2 baths2,440 sq. ft.4320 Lonor Drive, Knoxville, TN 37918
MLS# 1319004Listed by: ELITE REALTY - New
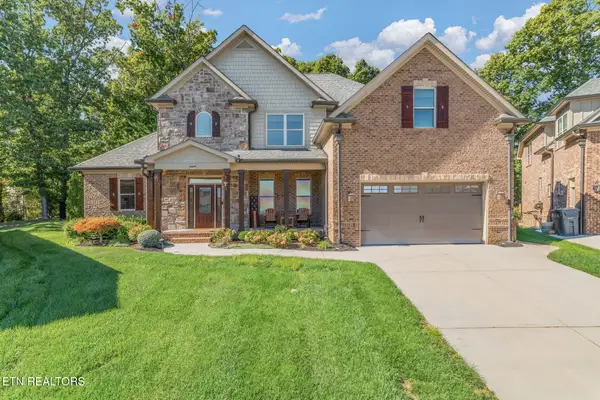 $950,000Active5 beds 3 baths3,818 sq. ft.
$950,000Active5 beds 3 baths3,818 sq. ft.601 Blowing Rock Lane, Knoxville, TN 37922
MLS# 1319007Listed by: WALLACE - New
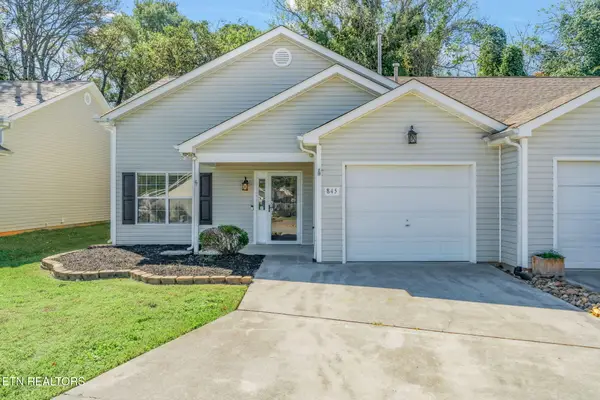 $349,900Active3 beds 3 baths1,643 sq. ft.
$349,900Active3 beds 3 baths1,643 sq. ft.845 Ashley Michelle Court, Knoxville, TN 37934
MLS# 1319009Listed by: REALTY EXECUTIVES ASSOCIATES
