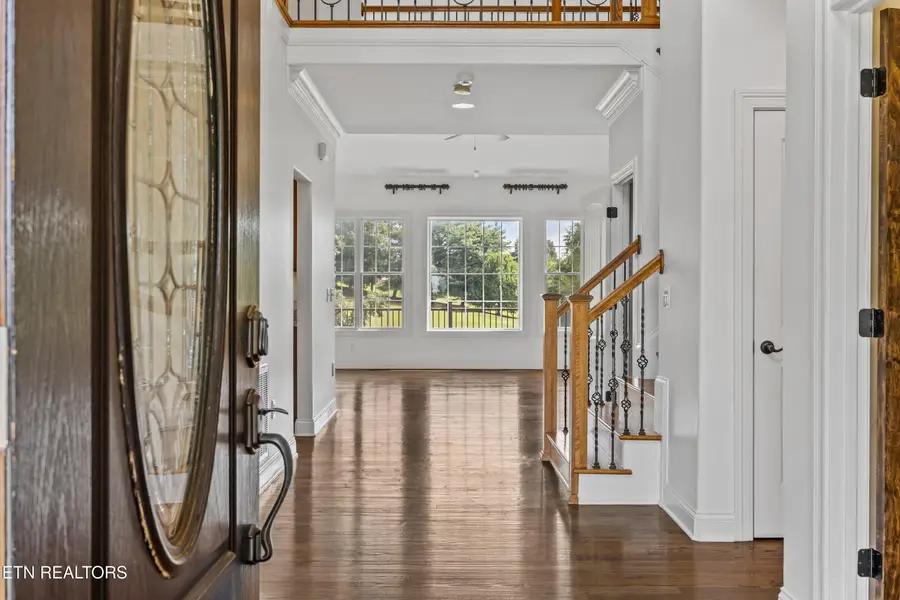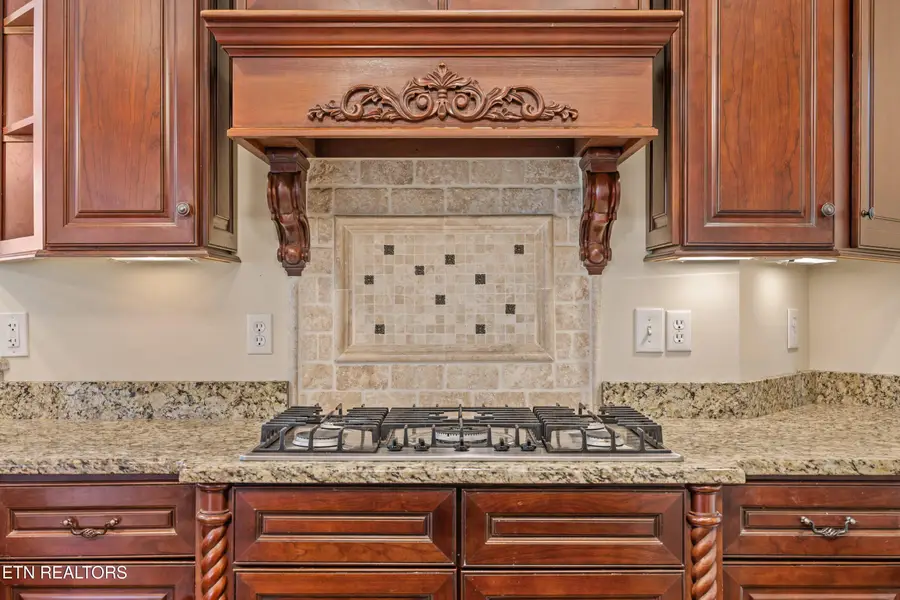1023 Gettysvue Drive, Knoxville, TN 37922
Local realty services provided by:Better Homes and Gardens Real Estate Gwin Realty



1023 Gettysvue Drive,Knoxville, TN 37922
$1,624,000
- 5 Beds
- 5 Baths
- 5,929 sq. ft.
- Single family
- Active
Upcoming open houses
- Sun, Aug 1706:00 pm - 08:00 pm
Listed by:debaran hughes
Office:realty executives associates
MLS#:1311799
Source:TN_KAAR
Price summary
- Price:$1,624,000
- Price per sq. ft.:$273.91
- Monthly HOA dues:$65.33
About this home
Welcome to 1023 Gettysvue, an exceptional property offering luxurious living with breathtaking views in the highly sought-after Gettysvue Golf and Country Club neighborhood.
This outstanding home boasts five bedrooms, four and a half baths, and expansive open-plan entertainment spaces designed for both grand gatherings and comfortable daily living. A primary suite on the main level provides convenience and privacy, while separate living quarters on the lower level offer an ideal space for guests or extended family.
The main level features a handsome, dedicated office and a huge open kitchen, perfect for the home chef. The living area flows seamlessly to an expansive deck, providing the best views in the neighborhood, including a spectacular vantage point for watching fireworks over the golf course.
The lower level is an entertainer's dream, complete with a dedicated theater room, a stylish bar, a climate-controlled wine cellar, and a spacious exercise room. Step outside to find an inviting outdoor kitchen with a grill, refrigerator, and ample counter space, all complemented by a cozy stone fireplace and in-ceiling heaters—the perfect setting for year-round relaxation and enjoyment. A hot tub offers a final touch of luxury.
Charming archways and freshly painted interiors add to the home's elegant and refined atmosphere. Located in a friendly, walkable community, residents also enjoy access to a great clubhouse, pool, and tennis facilities.
This home is perfect in every way, offering a unique blend of comfort, style, and amenities.
Contact an agent
Home facts
- Year built:2006
- Listing Id #:1311799
- Added:2 day(s) ago
- Updated:August 12, 2025 at 05:05 PM
Rooms and interior
- Bedrooms:5
- Total bathrooms:5
- Full bathrooms:4
- Half bathrooms:1
- Living area:5,929 sq. ft.
Heating and cooling
- Cooling:Central Cooling
- Heating:Central
Structure and exterior
- Year built:2006
- Building area:5,929 sq. ft.
- Lot area:0.36 Acres
Schools
- High school:Bearden
- Middle school:West Valley
- Elementary school:A L Lotts
Utilities
- Sewer:Public Sewer
Finances and disclosures
- Price:$1,624,000
- Price per sq. ft.:$273.91
New listings near 1023 Gettysvue Drive
- New
 $270,000Active2 beds 2 baths1,343 sq. ft.
$270,000Active2 beds 2 baths1,343 sq. ft.5212 Sinclair Drive, Knoxville, TN 37914
MLS# 1312120Listed by: THE REAL ESTATE FIRM, INC. - New
 $550,000Active4 beds 3 baths2,330 sq. ft.
$550,000Active4 beds 3 baths2,330 sq. ft.3225 Oakwood Hills Lane, Knoxville, TN 37931
MLS# 1312121Listed by: WALKER REALTY GROUP, LLC - New
 $285,000Active2 beds 2 baths1,327 sq. ft.
$285,000Active2 beds 2 baths1,327 sq. ft.870 Spring Park Rd, Knoxville, TN 37914
MLS# 1312125Listed by: REALTY EXECUTIVES ASSOCIATES - New
 $292,900Active3 beds 3 baths1,464 sq. ft.
$292,900Active3 beds 3 baths1,464 sq. ft.3533 Maggie Lynn Way #11, Knoxville, TN 37921
MLS# 1312126Listed by: ELITE REALTY  $424,900Active7.35 Acres
$424,900Active7.35 Acres0 E Governor John Hwy, Knoxville, TN 37920
MLS# 2914690Listed by: DUTTON REAL ESTATE GROUP $379,900Active3 beds 3 baths2,011 sq. ft.
$379,900Active3 beds 3 baths2,011 sq. ft.7353 Sun Blossom #99, Knoxville, TN 37924
MLS# 1307924Listed by: THE GROUP REAL ESTATE BROKERAGE- New
 $549,950Active3 beds 3 baths2,100 sq. ft.
$549,950Active3 beds 3 baths2,100 sq. ft.7520 Millertown Pike, Knoxville, TN 37924
MLS# 1312094Listed by: REALTY EXECUTIVES ASSOCIATES  $369,900Active3 beds 2 baths1,440 sq. ft.
$369,900Active3 beds 2 baths1,440 sq. ft.0 Sun Blossom Lane #117, Knoxville, TN 37924
MLS# 1309883Listed by: THE GROUP REAL ESTATE BROKERAGE $450,900Active3 beds 3 baths1,597 sq. ft.
$450,900Active3 beds 3 baths1,597 sq. ft.7433 Sun Blossom Lane, Knoxville, TN 37924
MLS# 1310031Listed by: THE GROUP REAL ESTATE BROKERAGE- New
 $359,900Active3 beds 2 baths1,559 sq. ft.
$359,900Active3 beds 2 baths1,559 sq. ft.4313 NW Holiday Blvd, Knoxville, TN 37921
MLS# 1312081Listed by: SOUTHERN CHARM HOMES
