10231 Lynn Chase Lane, Knoxville, TN 37932
Local realty services provided by:Better Homes and Gardens Real Estate Gwin Realty
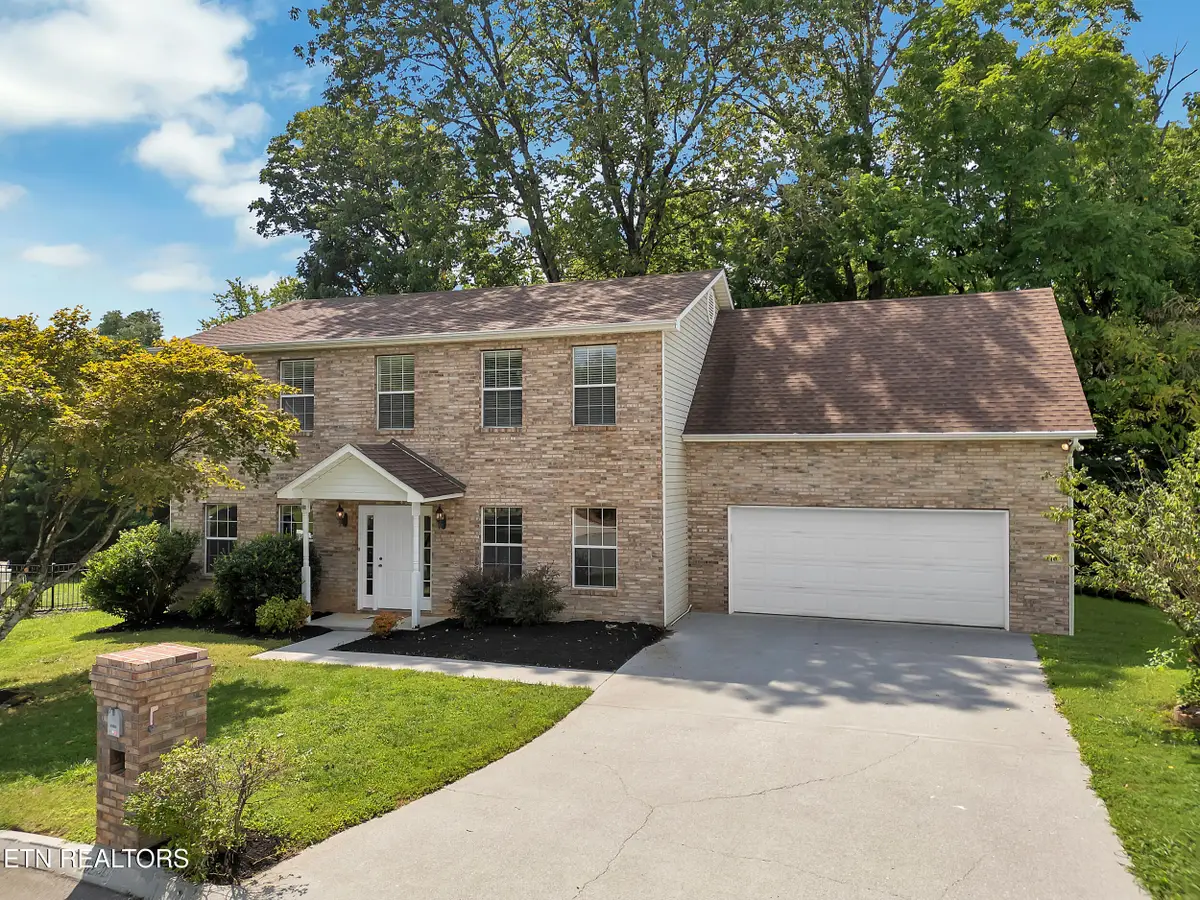
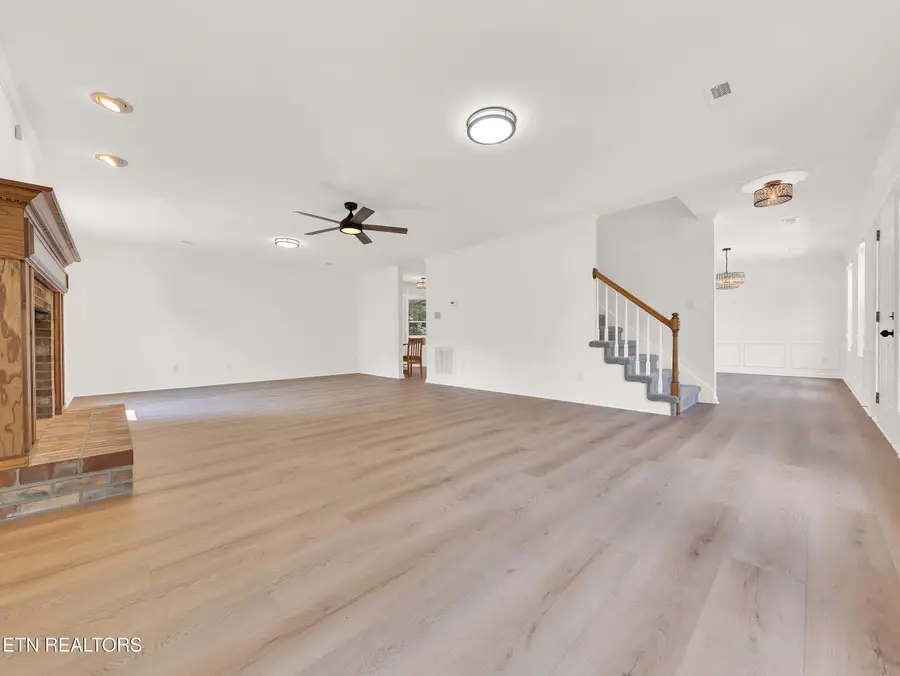
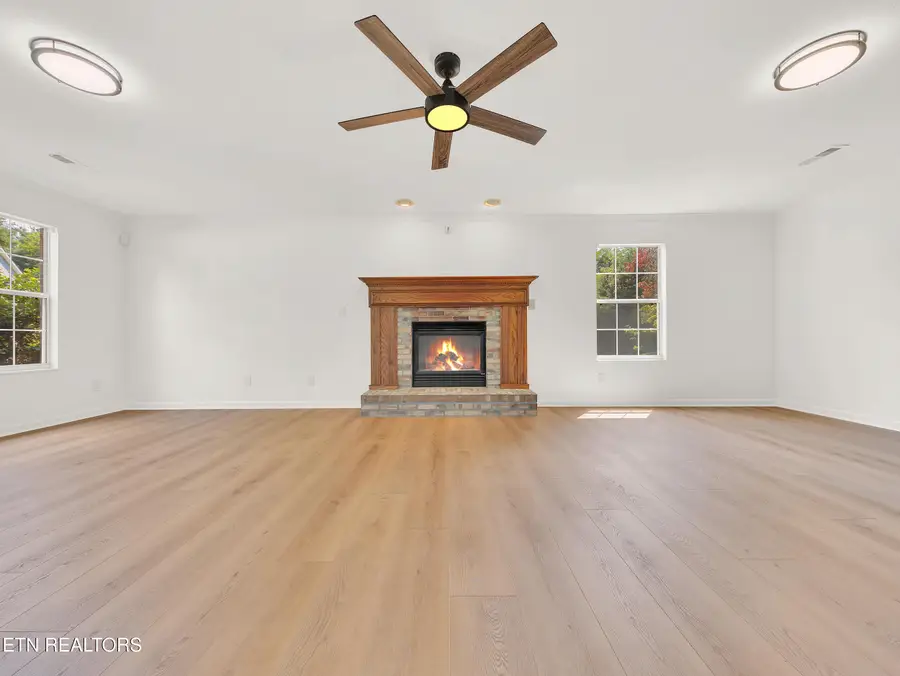
10231 Lynn Chase Lane,Knoxville, TN 37932
$485,000
- 3 Beds
- 3 Baths
- 2,383 sq. ft.
- Single family
- Active
Listed by:chris ladd
Office:greater impact realty
MLS#:1312425
Source:TN_KAAR
Price summary
- Price:$485,000
- Price per sq. ft.:$203.52
About this home
Charming Home in Hardin Valley! This beautifully updated 2-story home is move-in ready and full of charm. Step into a bright, open main living area featuring new luxury vinyl plank flooring and a cozy gas fireplace—perfect for relaxing evenings. The eat-in kitchen offers ample cabinet space, a pantry, and flows nicely into a formal dining area, ideal for entertaining. Upstairs, you'll find a spacious master suite complete with a large walk-in closet, along with two additional bedrooms and a generous bonus room over the garage—perfect for a playroom, office, or media space. Enjoy outdoor living on the private back deck, great for relaxing or hosting guests. Recent updates include new LVP flooring, new carpet on the stairs, modern light fixtures, updated faucets, a fresh coat of interior paint throughout, and stylish door hardware throughout. HVAC installed in 2022, water heater in 2020, and roof replaced in 2019. Conveniently located near everything West Knoxville has to offer.
Contact an agent
Home facts
- Year built:1998
- Listing Id #:1312425
- Added:1 day(s) ago
- Updated:August 18, 2025 at 03:17 PM
Rooms and interior
- Bedrooms:3
- Total bathrooms:3
- Full bathrooms:2
- Half bathrooms:1
- Living area:2,383 sq. ft.
Heating and cooling
- Cooling:Central Cooling
- Heating:Central, Electric
Structure and exterior
- Year built:1998
- Building area:2,383 sq. ft.
- Lot area:0.27 Acres
Schools
- High school:Hardin Valley Academy
- Middle school:Cedar Bluff
- Elementary school:Cedar Bluff Intermediate
Utilities
- Sewer:Public Sewer
Finances and disclosures
- Price:$485,000
- Price per sq. ft.:$203.52
New listings near 10231 Lynn Chase Lane
- Coming Soon
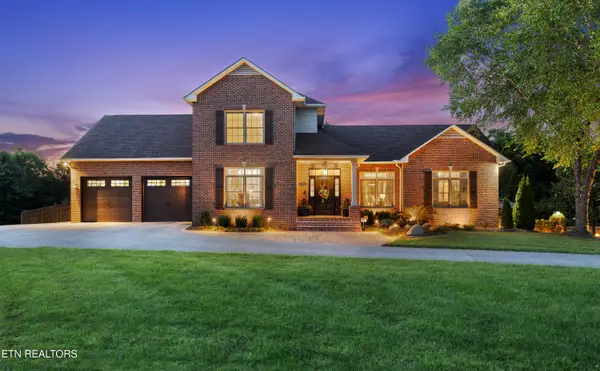 $895,000Coming Soon4 beds 4 baths
$895,000Coming Soon4 beds 4 baths8725 Dolph Drive, Knoxville, TN 37931
MLS# 1312525Listed by: KELLER WILLIAMS SIGNATURE 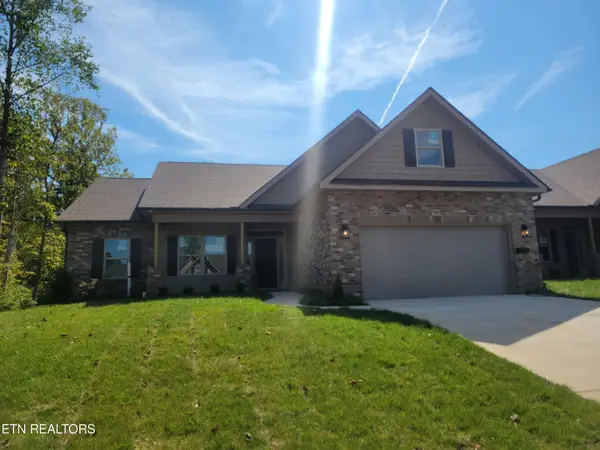 $505,500Pending3 beds 2 baths2,348 sq. ft.
$505,500Pending3 beds 2 baths2,348 sq. ft.7140 Volunteer Ridge Lane, Knoxville, TN 37918
MLS# 1312516Listed by: REALTY EXECUTIVES ASSOCIATES- New
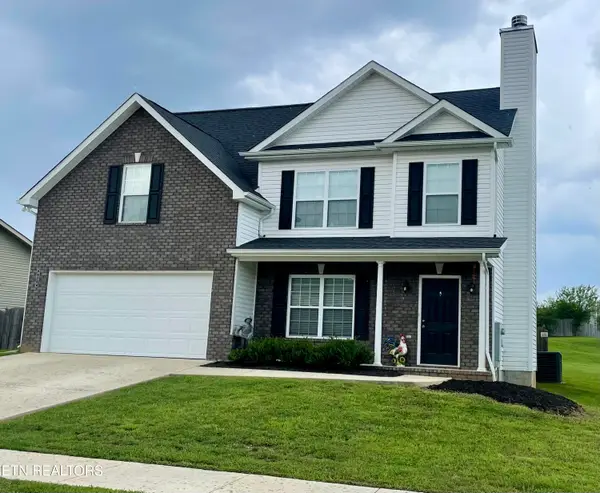 $400,000Active3 beds 3 baths2,034 sq. ft.
$400,000Active3 beds 3 baths2,034 sq. ft.8020 Cambridge Reserve Drive, Knoxville, TN 37924
MLS# 1312513Listed by: REALTY EXECUTIVES ASSOCIATES - New
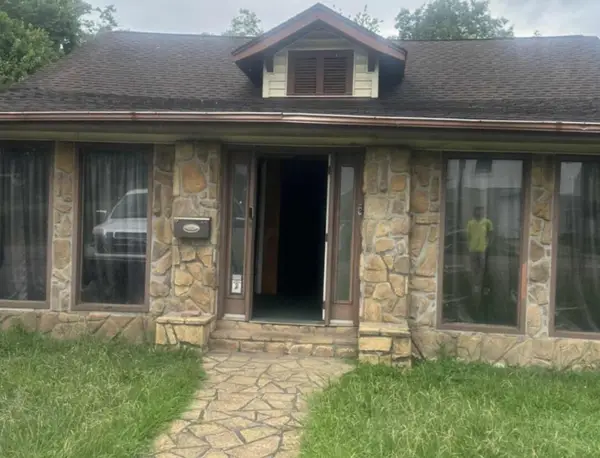 $144,500Active3 beds 1 baths1,112 sq. ft.
$144,500Active3 beds 1 baths1,112 sq. ft.2019 Nadine Street, Knoxville, TN 37917
MLS# 1518881Listed by: SELL YOUR HOME SERVICES, LLC - Coming Soon
 $329,900Coming Soon2 beds 2 baths
$329,900Coming Soon2 beds 2 baths6408 Oleary Rd, Knoxville, TN 37918
MLS# 1312508Listed by: REALTY EXECUTIVES ASSOCIATES - New
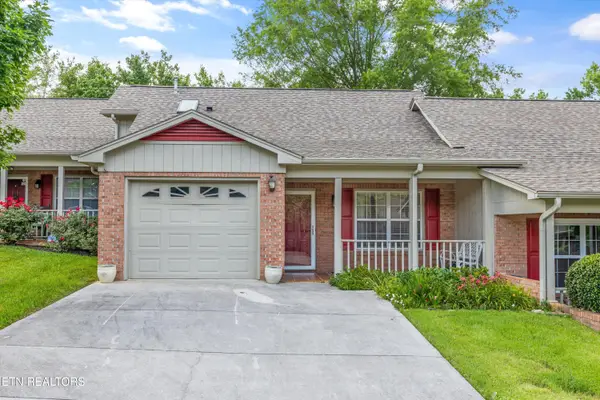 $275,000Active2 beds 2 baths1,293 sq. ft.
$275,000Active2 beds 2 baths1,293 sq. ft.1954 Locarno Drive, Knoxville, TN 37914
MLS# 1312510Listed by: KELLER WILLIAMS - New
 $217,500Active3 beds 1 baths1,100 sq. ft.
$217,500Active3 beds 1 baths1,100 sq. ft.3430 Wilson Ave, Knoxville, TN 37914
MLS# 1312485Listed by: KNOX REALTY - New
 $399,000Active3 beds 3 baths2,419 sq. ft.
$399,000Active3 beds 3 baths2,419 sq. ft.4242 Rare Earth Drive, Knoxville, TN 37938
MLS# 1312491Listed by: CENTURY 21 LEGACY  $463,662Pending4 beds 3 baths2,621 sq. ft.
$463,662Pending4 beds 3 baths2,621 sq. ft.1683 Hickory Meadows, Knoxville, TN 37920
MLS# 1312471Listed by: REALTY EXECUTIVES ASSOCIATES- Coming Soon
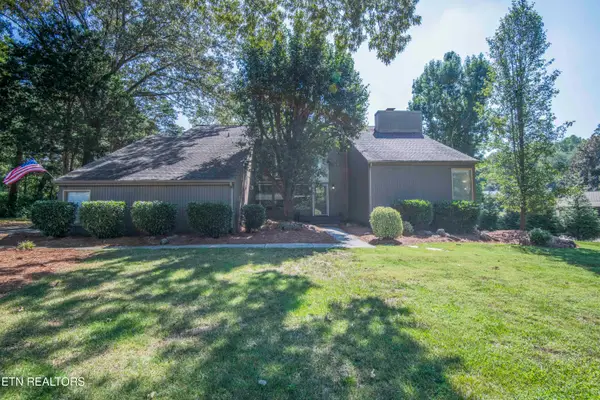 $687,500Coming Soon4 beds 3 baths
$687,500Coming Soon4 beds 3 baths623 Augusta National Way, Knoxville, TN 37934
MLS# 1312474Listed by: CORNERSTONE REALTY ASSOCIATES
