1025 Misty Springs Rd, Knoxville, TN 37932
Local realty services provided by:Better Homes and Gardens Real Estate Heritage Group
1025 Misty Springs Rd,Knoxville, TN 37932
$644,900
- 3 Beds
- 3 Baths
- 3,074 sq. ft.
- Single family
- Active
Listed by: lisa dockery
Office: keller williams realty
MLS#:3006436
Source:NASHVILLE
Price summary
- Price:$644,900
- Price per sq. ft.:$209.79
About this home
Spacious, Updated & Perfectly Located! This beautifully renovated 2-story home offers 3,074 sq ft of flexible living space on a landscaped corner lot in sought-after Twin Springs. The main level is made for gathering-featuring a formal dining room, chef's kitchen with granite countertops, stainless steel appliances, and custom cabinetry, plus a sun-filled living room, cozy sunroom, and expansive rec room. Upstairs, the oversized primary suite boasts two walk-in closets and a private bath, while two additional bedrooms share a stylishly updated hall bath. Thoughtful updates (2013-2015) include hardwood floors, energy-efficient windows, upgraded lighting, gutter guards, and the addition of a 30x16 workshop-perfect for hobbies, projects, or extra storage. Enjoy peaceful mornings on the covered front porch overlooking lush garden beds or unwind in the sunroom with serene backyard and walking trail views. The oversized 2-car garage offers plenty of space plus the attached workshop. Just minutes from I-40/I-75, Turkey Creek shopping and dining, and major medical centers-this home combines comfort, function, and an unbeatable location.
Contact an agent
Home facts
- Year built:1978
- Listing ID #:3006436
- Added:89 day(s) ago
- Updated:December 30, 2025 at 03:18 PM
Rooms and interior
- Bedrooms:3
- Total bathrooms:3
- Full bathrooms:2
- Half bathrooms:1
- Living area:3,074 sq. ft.
Heating and cooling
- Cooling:Ceiling Fan(s), Central Air
- Heating:Central, Electric, Natural Gas
Structure and exterior
- Year built:1978
- Building area:3,074 sq. ft.
- Lot area:0.38 Acres
Schools
- High school:Hardin Valley Academy
Utilities
- Water:Public, Water Available
- Sewer:Public Sewer
Finances and disclosures
- Price:$644,900
- Price per sq. ft.:$209.79
- Tax amount:$1,605
New listings near 1025 Misty Springs Rd
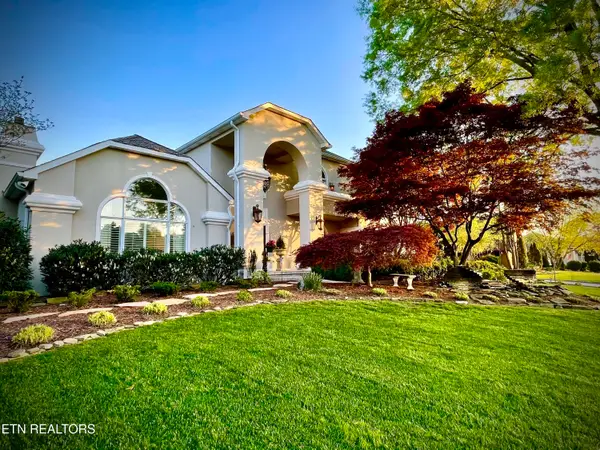 $2,250,000Pending4 beds 4 baths5,958 sq. ft.
$2,250,000Pending4 beds 4 baths5,958 sq. ft.3504 Riveredge Circle, Knoxville, TN 37920
MLS# 1325023Listed by: KELLER WILLIAMS SIGNATURE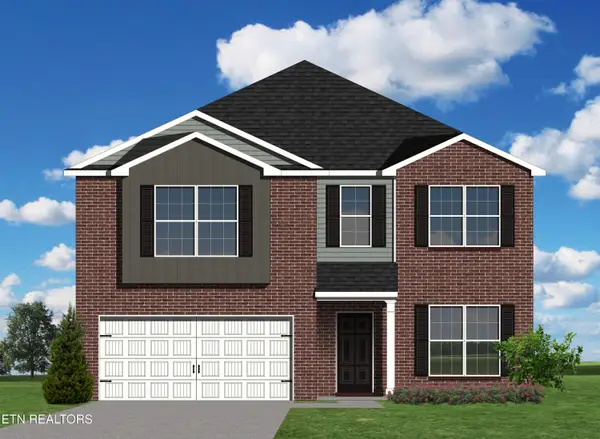 $472,778Pending4 beds 3 baths2,519 sq. ft.
$472,778Pending4 beds 3 baths2,519 sq. ft.12378 Sweet Maple Lane, Knoxville, TN 37932
MLS# 1325012Listed by: REALTY EXECUTIVES ASSOCIATES- New
 $130,000Active3 beds 1 baths1,250 sq. ft.
$130,000Active3 beds 1 baths1,250 sq. ft.204 Hillview Ave, Knoxville, TN 37914
MLS# 3068729Listed by: EXP REALTY - New
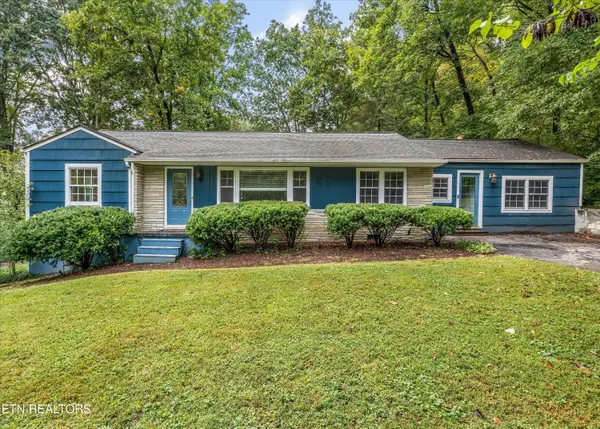 $355,000Active3 beds 2 baths1,847 sq. ft.
$355,000Active3 beds 2 baths1,847 sq. ft.5415 Lynnette Rd, Knoxville, TN 37918
MLS# 1324991Listed by: KELLER WILLIAMS WEST KNOXVILLE - Open Tue, 7 to 11pmNew
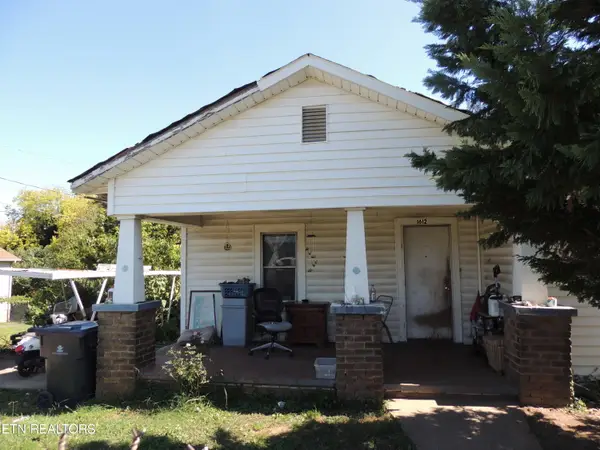 $125,000Active3 beds 1 baths1,212 sq. ft.
$125,000Active3 beds 1 baths1,212 sq. ft.1612 Vermont Ave, Knoxville, TN 37921
MLS# 1324998Listed by: REMAX PREFERRED PROPERTIES, IN - New
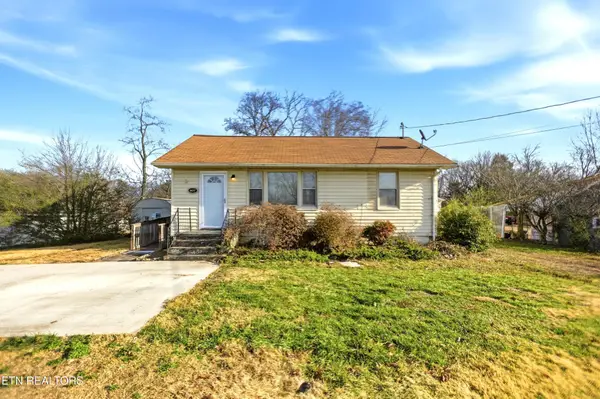 $214,900Active2 beds 1 baths770 sq. ft.
$214,900Active2 beds 1 baths770 sq. ft.407 Oakcrest Rd, Knoxville, TN 37912
MLS# 3069339Listed by: ELITE REALTY - New
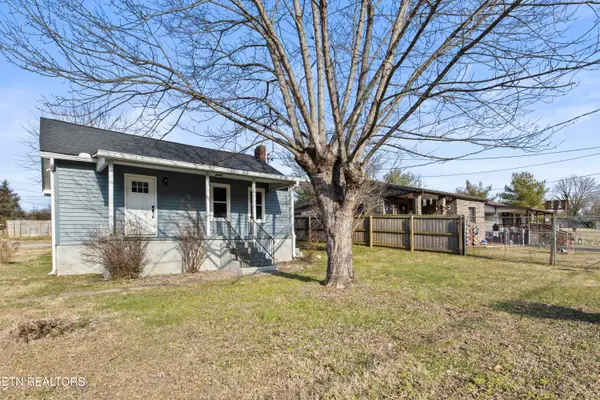 $225,000Active2 beds 1 baths728 sq. ft.
$225,000Active2 beds 1 baths728 sq. ft.411 Forestal Drive, Knoxville, TN 37918
MLS# 1324971Listed by: REALTY EXECUTIVES ASSOCIATES 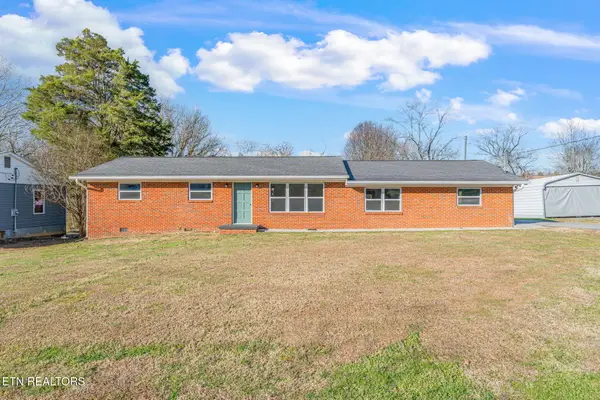 $295,000Pending3 beds 2 baths1,376 sq. ft.
$295,000Pending3 beds 2 baths1,376 sq. ft.309 Lyke Rd, Knoxville, TN 37924
MLS# 1324967Listed by: REALTY EXECUTIVES ASSOCIATES- New
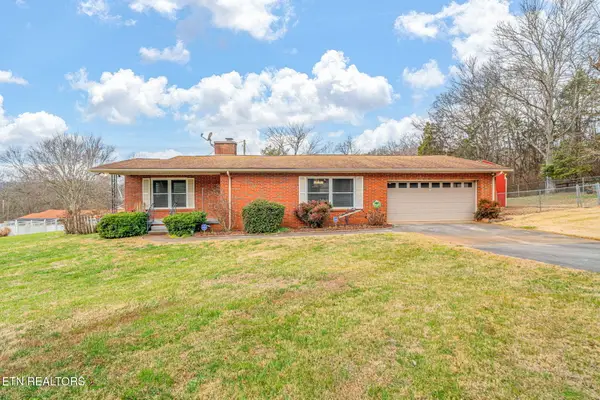 $325,000Active3 beds 2 baths1,548 sq. ft.
$325,000Active3 beds 2 baths1,548 sq. ft.6515 Hammer Rd, Knoxville, TN 37924
MLS# 1324963Listed by: KELLER WILLIAMS SIGNATURE - Coming Soon
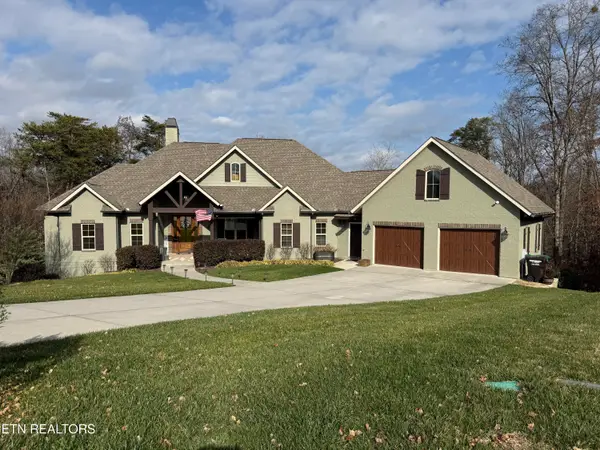 $1,224,000Coming Soon4 beds 4 baths
$1,224,000Coming Soon4 beds 4 baths2328 Mystic Ridge Rd, Knoxville, TN 37922
MLS# 1324962Listed by: NEXTHOME CLINCH VALLEY
