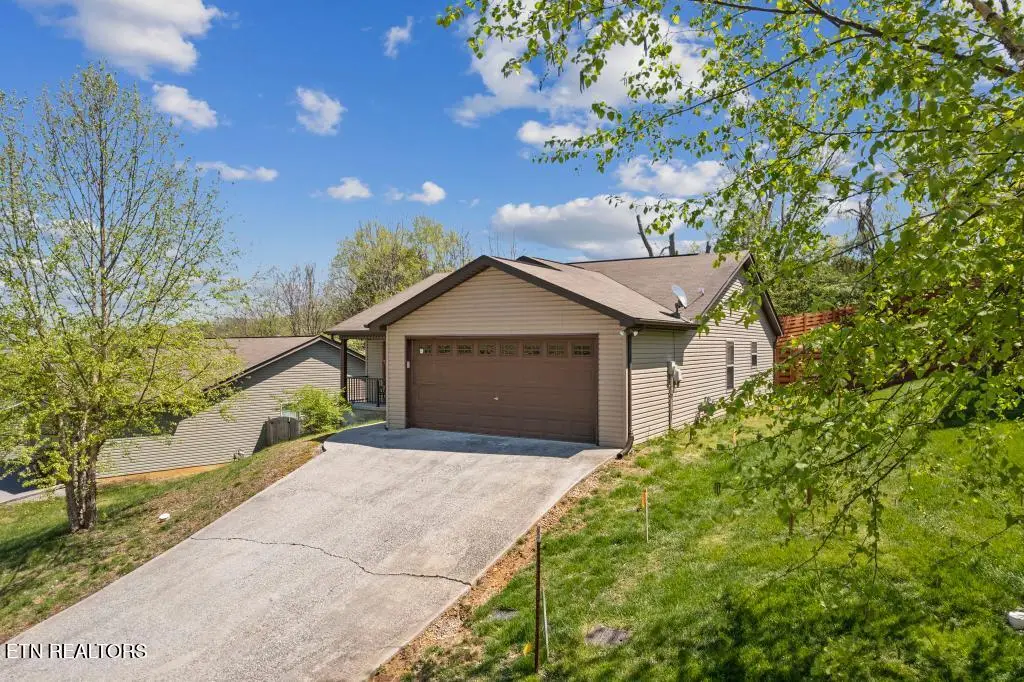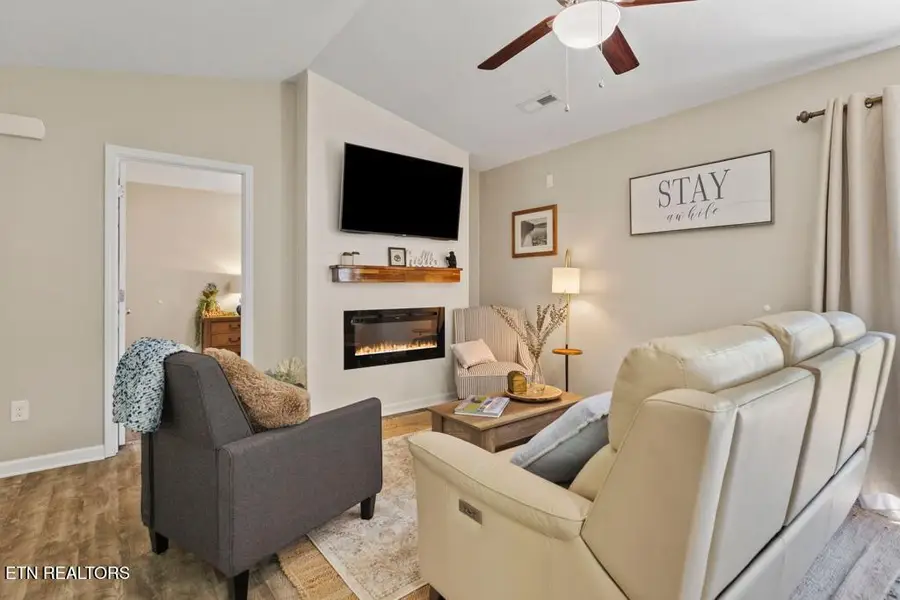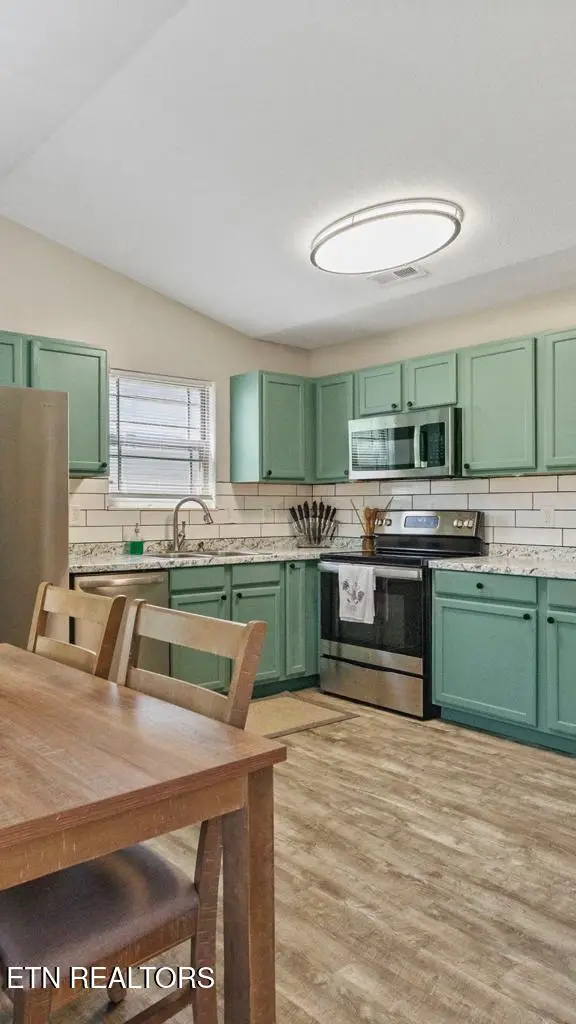10266 Boston Lane, Knoxville, TN 37932
Local realty services provided by:Better Homes and Gardens Real Estate Jackson Realty



10266 Boston Lane,Knoxville, TN 37932
$329,900
- 3 Beds
- 2 Baths
- 1,136 sq. ft.
- Single family
- Pending
Listed by:luke jacob rivers
Office:real broker
MLS#:1291056
Source:TN_KAAR
Price summary
- Price:$329,900
- Price per sq. ft.:$290.4
About this home
This beautifully remodeled home offers modern upgrades, stylish finishes, and a prime location in West Knoxville. Thoughtfully updated for both comfort and convenience, this move-in-ready property is perfect for those seeking a low-maintenance lifestyle with contemporary appeal.
Enjoy peace of mind with a brand-new roof (2024) and a recently replaced HVAC system (2022) for year-round efficiency. Inside, fresh new flooring, updated plumbing and electrical, and new interior paint create a bright, inviting atmosphere. The kitchen has been completely refreshed with new appliances, making it both functional and stylish.
Step outside to a fully fenced backyard, offering privacy and space for pets, play, or entertaining. The seller has previously placed the home on and off a mid-term rental program at a rate of $3,200/month with all utilities included, presenting a fantastic opportunity for investors or those looking for flexible housing options.
Conveniently located near Pellissippi Parkway, this home provides easy access to Turkey Creek shopping, dining, and entertainment, as well as major employers and schools, including Oak Ridge National Lab, UT Research Park, and the University of Tennessee. With its modern upgrades and income potential, this home is a must-see.
Contact an agent
Home facts
- Year built:2011
- Listing Id #:1291056
- Added:170 day(s) ago
- Updated:July 20, 2025 at 07:28 AM
Rooms and interior
- Bedrooms:3
- Total bathrooms:2
- Full bathrooms:2
- Living area:1,136 sq. ft.
Heating and cooling
- Cooling:Central Cooling
- Heating:Central, Electric
Structure and exterior
- Year built:2011
- Building area:1,136 sq. ft.
- Lot area:0.16 Acres
Schools
- High school:Hardin Valley Academy
- Middle school:Cedar Bluff
- Elementary school:Cedar Bluff Intermediate
Utilities
- Sewer:Public Sewer
Finances and disclosures
- Price:$329,900
- Price per sq. ft.:$290.4
New listings near 10266 Boston Lane
- New
 $270,000Active2 beds 2 baths1,343 sq. ft.
$270,000Active2 beds 2 baths1,343 sq. ft.5212 Sinclair Drive, Knoxville, TN 37914
MLS# 1312120Listed by: THE REAL ESTATE FIRM, INC. - New
 $550,000Active4 beds 3 baths2,330 sq. ft.
$550,000Active4 beds 3 baths2,330 sq. ft.3225 Oakwood Hills Lane, Knoxville, TN 37931
MLS# 1312121Listed by: WALKER REALTY GROUP, LLC - New
 $285,000Active2 beds 2 baths1,327 sq. ft.
$285,000Active2 beds 2 baths1,327 sq. ft.870 Spring Park Rd, Knoxville, TN 37914
MLS# 1312125Listed by: REALTY EXECUTIVES ASSOCIATES - New
 $292,900Active3 beds 3 baths1,464 sq. ft.
$292,900Active3 beds 3 baths1,464 sq. ft.3533 Maggie Lynn Way #11, Knoxville, TN 37921
MLS# 1312126Listed by: ELITE REALTY  $424,900Active7.35 Acres
$424,900Active7.35 Acres0 E Governor John Hwy, Knoxville, TN 37920
MLS# 2914690Listed by: DUTTON REAL ESTATE GROUP $379,900Active3 beds 3 baths2,011 sq. ft.
$379,900Active3 beds 3 baths2,011 sq. ft.7353 Sun Blossom #99, Knoxville, TN 37924
MLS# 1307924Listed by: THE GROUP REAL ESTATE BROKERAGE- New
 $549,950Active3 beds 3 baths2,100 sq. ft.
$549,950Active3 beds 3 baths2,100 sq. ft.7520 Millertown Pike, Knoxville, TN 37924
MLS# 1312094Listed by: REALTY EXECUTIVES ASSOCIATES  $369,900Active3 beds 2 baths1,440 sq. ft.
$369,900Active3 beds 2 baths1,440 sq. ft.0 Sun Blossom Lane #117, Knoxville, TN 37924
MLS# 1309883Listed by: THE GROUP REAL ESTATE BROKERAGE $450,900Active3 beds 3 baths1,597 sq. ft.
$450,900Active3 beds 3 baths1,597 sq. ft.7433 Sun Blossom Lane, Knoxville, TN 37924
MLS# 1310031Listed by: THE GROUP REAL ESTATE BROKERAGE- New
 $359,900Active3 beds 2 baths1,559 sq. ft.
$359,900Active3 beds 2 baths1,559 sq. ft.4313 NW Holiday Blvd, Knoxville, TN 37921
MLS# 1312081Listed by: SOUTHERN CHARM HOMES
