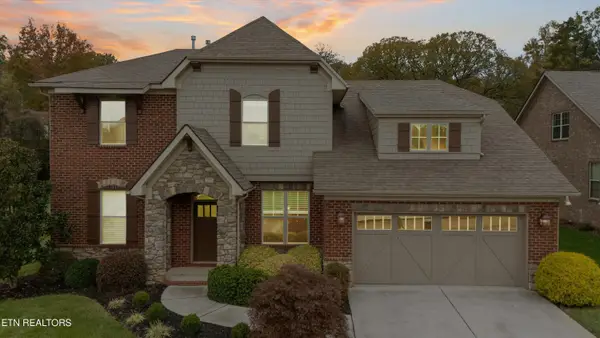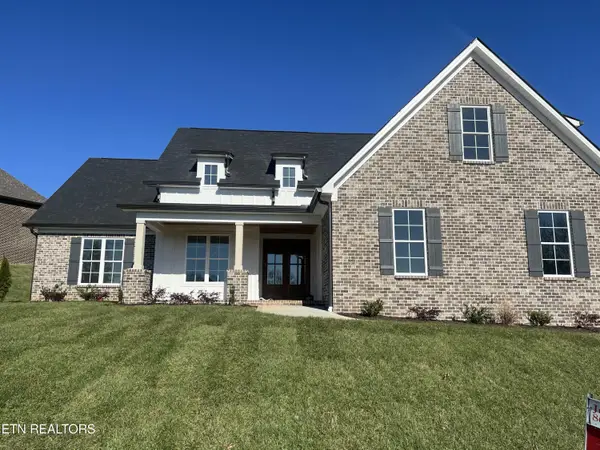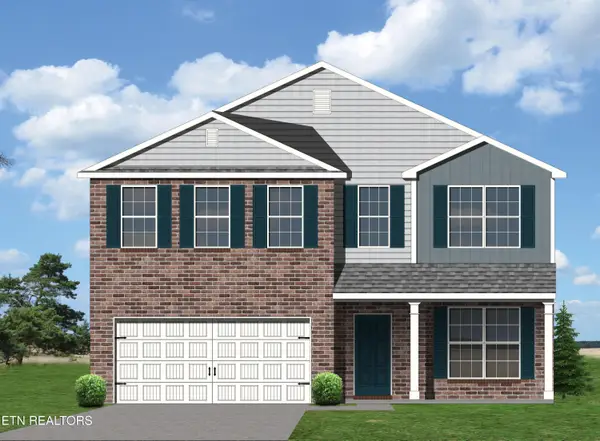1027 Westmoreland Ridge Way, Knoxville, TN 37919
Local realty services provided by:Better Homes and Gardens Real Estate Jackson Realty
1027 Westmoreland Ridge Way,Knoxville, TN 37919
$1,695,000
- 4 Beds
- 6 Baths
- 3,984 sq. ft.
- Single family
- Pending
Listed by:lucas haun
Office:keller williams signature
MLS#:1314222
Source:TN_KAAR
Price summary
- Price:$1,695,000
- Price per sq. ft.:$425.45
- Monthly HOA dues:$100
About this home
Located in the new development of Westmoreland Park, this newly constructed home offers beautiful touches throughout with custom light fixtures, built-ins, wood floors and ample natural light creating a warm and inviting space. Open concept living unfolds through the front door where a focal fireplace flanked by custom built-ins anchor the primary living space where access to a covered patio as well as the kitchen and dining space are close at hand. A large island/breakfast bar, pot-filler, beverage fridge, gas cooktop, open shelving and a beautiful backsplash that reaches the ceiling make this eat-in kitchen an elegant spot to dine, cook and congregate. The primary suite has private access to the covered back patio as well as an attached bath with soaking tub, walk-in shower, dual sinks, and a large walk-in closet with built-ins. An additional bedroom and bath complete this main level and a back staircase leads to the upper level where there is a bonus room for additional living space along with an open study and living area with glass front cabinets and built-ins desks perfect for hitting the books or chilling out with your iPad. The upper level is complete with two additional bedrooms with attached baths. A covered patio off the rear of the house is spacious enough for dining, entertaining or relaxing at the start or end of your day. Located conveniently to Lakeshore Park as well as shopping and dining in either Bearden or Rocky Hill - this new home is where you belong.
Contact an agent
Home facts
- Year built:2025
- Listing ID #:1314222
- Added:55 day(s) ago
- Updated:October 30, 2025 at 07:27 AM
Rooms and interior
- Bedrooms:4
- Total bathrooms:6
- Full bathrooms:4
- Half bathrooms:2
- Living area:3,984 sq. ft.
Heating and cooling
- Cooling:Central Cooling
- Heating:Central, Electric
Structure and exterior
- Year built:2025
- Building area:3,984 sq. ft.
- Lot area:0.34 Acres
Schools
- High school:West
- Middle school:Bearden
- Elementary school:Bearden
Utilities
- Sewer:Public Sewer
Finances and disclosures
- Price:$1,695,000
- Price per sq. ft.:$425.45
New listings near 1027 Westmoreland Ridge Way
- New
 $250,000Active2 beds 2 baths1,364 sq. ft.
$250,000Active2 beds 2 baths1,364 sq. ft.8400 Olde Colony Tr #70, Knoxville, TN 37923
MLS# 1320282Listed by: WALTON GEORGE REALTY GROUP - Coming Soon
 $765,000Coming Soon4 beds 4 baths
$765,000Coming Soon4 beds 4 baths12210 Inglecrest Lane, Knoxville, TN 37934
MLS# 1320276Listed by: PARK + ALLEY - New
 $374,900Active3 beds 2 baths2,100 sq. ft.
$374,900Active3 beds 2 baths2,100 sq. ft.8011 Millertown Pike, Knoxville, TN 37924
MLS# 1320277Listed by: STEPHENSON REALTY & AUCTION - Coming SoonOpen Sat, 5 to 7pm
 $525,000Coming Soon5 beds 4 baths
$525,000Coming Soon5 beds 4 baths1708 Cedar Lane, Knoxville, TN 37918
MLS# 1320279Listed by: EXP REALTY, LLC - Coming Soon
 $335,000Coming Soon3 beds 2 baths
$335,000Coming Soon3 beds 2 baths217 Arms Rd Rd, Knoxville, TN 37924
MLS# 1320272Listed by: CRYE-LEIKE REALTORS SOUTH, INC  $746,400Pending3 beds 3 baths2,813 sq. ft.
$746,400Pending3 beds 3 baths2,813 sq. ft.0 Holly Berry Drive, Knoxville, TN 37938
MLS# 1320250Listed by: KELLER WILLIAMS REALTY $716,437Pending4 beds 3 baths3,498 sq. ft.
$716,437Pending4 beds 3 baths3,498 sq. ft.1946 Hickory Reserve Drive, Knoxville, TN 37932
MLS# 1320253Listed by: REALTY EXECUTIVES ASSOCIATES $435,644Pending4 beds 3 baths2,519 sq. ft.
$435,644Pending4 beds 3 baths2,519 sq. ft.1671 Hickory Meadows, Knoxville, TN 37932
MLS# 1320259Listed by: REALTY EXECUTIVES ASSOCIATES- Coming Soon
 $450,000Coming Soon4 beds 3 baths
$450,000Coming Soon4 beds 3 baths707 Dunnview Lane, Knoxville, TN 37934
MLS# 1320248Listed by: REALTY EXECUTIVES ASSOCIATES - New
 $274,900Active3 beds 2 baths1,566 sq. ft.
$274,900Active3 beds 2 baths1,566 sq. ft.4009 Sevierville Pike, Knoxville, TN 37920
MLS# 1320258Listed by: EXP REALTY, LLC
