1041 W Park Dr, Knoxville, TN 37909
Local realty services provided by:Better Homes and Gardens Real Estate Heritage Group
1041 W Park Dr,Knoxville, TN 37909
$270,000
- 4 Beds
- 2 Baths
- 1,500 sq. ft.
- Single family
- Pending
Listed by: courtney mcghee
Office: keller williams
MLS#:3033822
Source:NASHVILLE
Price summary
- Price:$270,000
- Price per sq. ft.:$180
About this home
Welcome to your next great adventure in real estate - a true diamond in the clutter! This 4-bedroom, 1.5-bathroom home is bursting with potential. Once owned by antique dealers, this house is a living tribute to the past. If you have the vision to look past the charming chaos, you'll see a solid home with great bones and even better stories. Inside, you'll find original hardwood floors begging to shine again, a formal dining room ready for your next dinner party (or your first renovation brainstorm), a cozy den off the kitchen perfect for movie nights, and a spacious living room with plenty of natural light. All four bedrooms and the full bathroom are upstairs, offering a traditional layout that just needs a little love. Downstairs has a convenient half bath for guests and an easy flow that could really shine with some fresh paint and updated finishes. The yard? It's HUGE. We're talking room-for-a-pool, garden, or playset. You'll also find some unexpected landscaping in the form of backyard bamboo—yes, bamboo—and few storage sheds: some solid and one not so much. Located in a wonderful neighborhood with tons of upside, this house is just waiting for someone with a little imagination and a lot of Pinterest boards. Come see it, bring your vision, and imagine the treasure you can uncover here.
Contact an agent
Home facts
- Year built:1960
- Listing ID #:3033822
- Added:64 day(s) ago
- Updated:December 30, 2025 at 08:52 AM
Rooms and interior
- Bedrooms:4
- Total bathrooms:2
- Full bathrooms:1
- Half bathrooms:1
- Living area:1,500 sq. ft.
Heating and cooling
- Cooling:Ceiling Fan(s), Central Air
- Heating:Central
Structure and exterior
- Year built:1960
- Building area:1,500 sq. ft.
- Lot area:0.5 Acres
Schools
- High school:Bearden High School
- Middle school:Bearden Middle School
- Elementary school:West Hills Elementary
Utilities
- Water:Public, Water Available
- Sewer:Public Sewer
Finances and disclosures
- Price:$270,000
- Price per sq. ft.:$180
- Tax amount:$1,559
New listings near 1041 W Park Dr
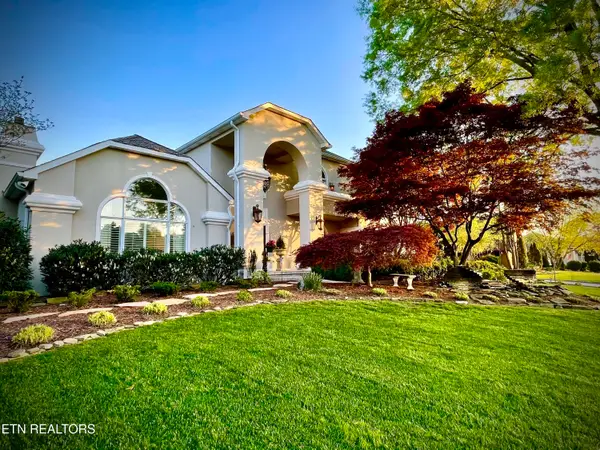 $2,250,000Pending4 beds 4 baths5,958 sq. ft.
$2,250,000Pending4 beds 4 baths5,958 sq. ft.3504 Riveredge Circle, Knoxville, TN 37920
MLS# 1325023Listed by: KELLER WILLIAMS SIGNATURE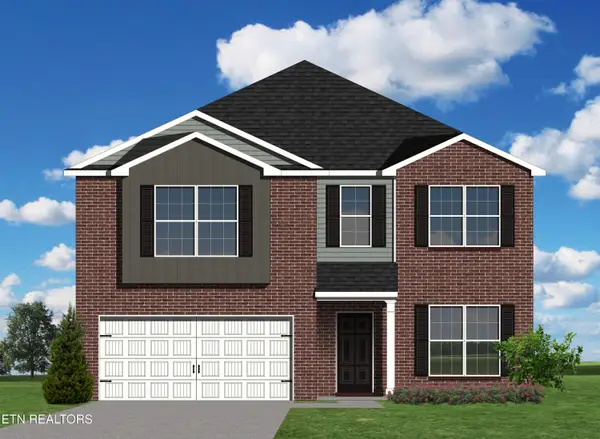 $472,778Pending4 beds 3 baths2,519 sq. ft.
$472,778Pending4 beds 3 baths2,519 sq. ft.12378 Sweet Maple Lane, Knoxville, TN 37932
MLS# 1325012Listed by: REALTY EXECUTIVES ASSOCIATES- New
 $130,000Active3 beds 1 baths1,250 sq. ft.
$130,000Active3 beds 1 baths1,250 sq. ft.204 Hillview Ave, Knoxville, TN 37914
MLS# 3068729Listed by: EXP REALTY - New
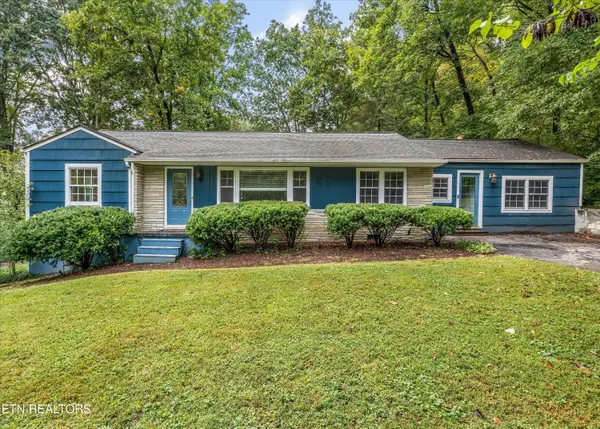 $355,000Active3 beds 2 baths1,847 sq. ft.
$355,000Active3 beds 2 baths1,847 sq. ft.5415 Lynnette Rd, Knoxville, TN 37918
MLS# 1324991Listed by: KELLER WILLIAMS WEST KNOXVILLE - New
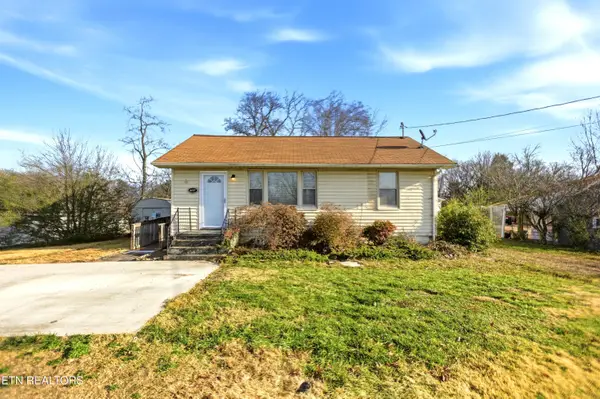 $214,900Active2 beds 1 baths770 sq. ft.
$214,900Active2 beds 1 baths770 sq. ft.407 Oakcrest Rd, Knoxville, TN 37912
MLS# 1324993Listed by: ELITE REALTY - Open Tue, 7 to 11pmNew
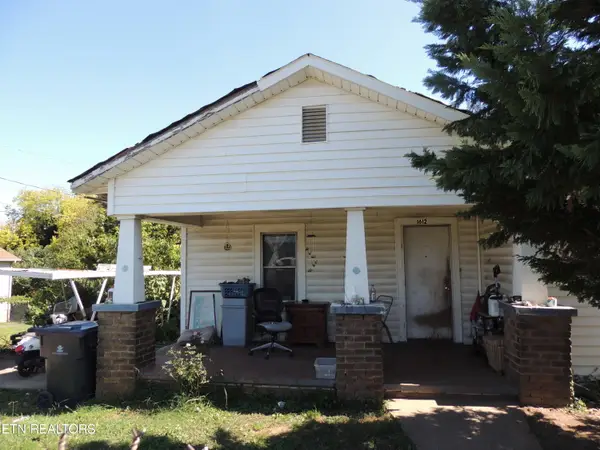 $125,000Active3 beds 1 baths1,212 sq. ft.
$125,000Active3 beds 1 baths1,212 sq. ft.1612 Vermont Ave, Knoxville, TN 37921
MLS# 1324998Listed by: REMAX PREFERRED PROPERTIES, IN - New
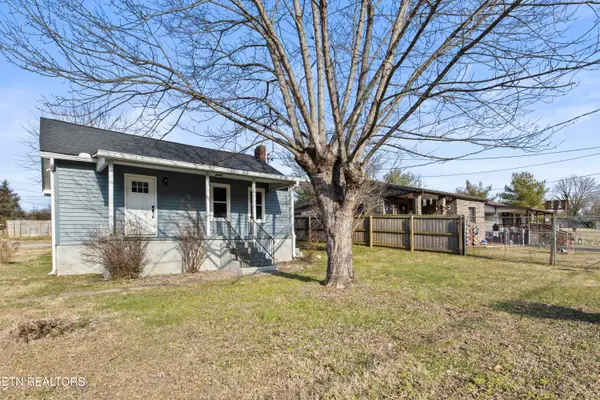 $225,000Active2 beds 1 baths728 sq. ft.
$225,000Active2 beds 1 baths728 sq. ft.411 Forestal Drive, Knoxville, TN 37918
MLS# 1324971Listed by: REALTY EXECUTIVES ASSOCIATES 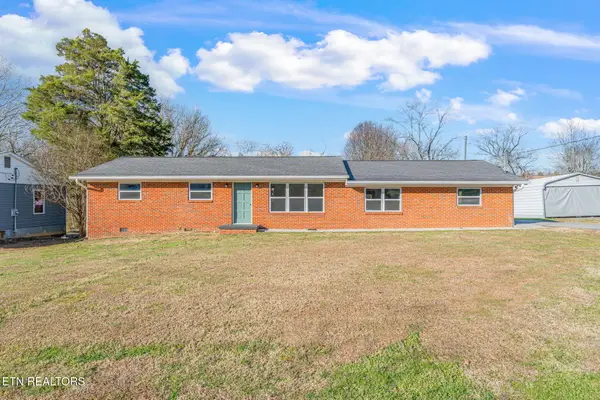 $295,000Pending3 beds 2 baths1,376 sq. ft.
$295,000Pending3 beds 2 baths1,376 sq. ft.309 Lyke Rd, Knoxville, TN 37924
MLS# 1324967Listed by: REALTY EXECUTIVES ASSOCIATES- New
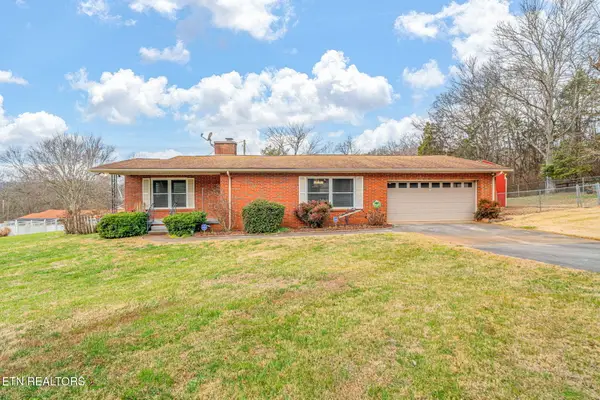 $325,000Active3 beds 2 baths1,548 sq. ft.
$325,000Active3 beds 2 baths1,548 sq. ft.6515 Hammer Rd, Knoxville, TN 37924
MLS# 1324963Listed by: KELLER WILLIAMS SIGNATURE - Coming Soon
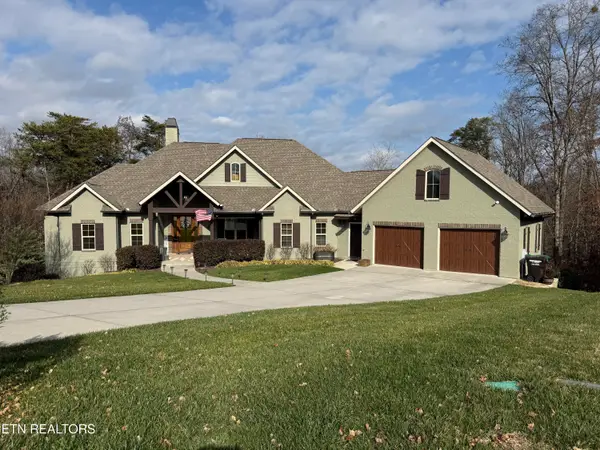 $1,224,000Coming Soon4 beds 4 baths
$1,224,000Coming Soon4 beds 4 baths2328 Mystic Ridge Rd, Knoxville, TN 37922
MLS# 1324962Listed by: NEXTHOME CLINCH VALLEY
